
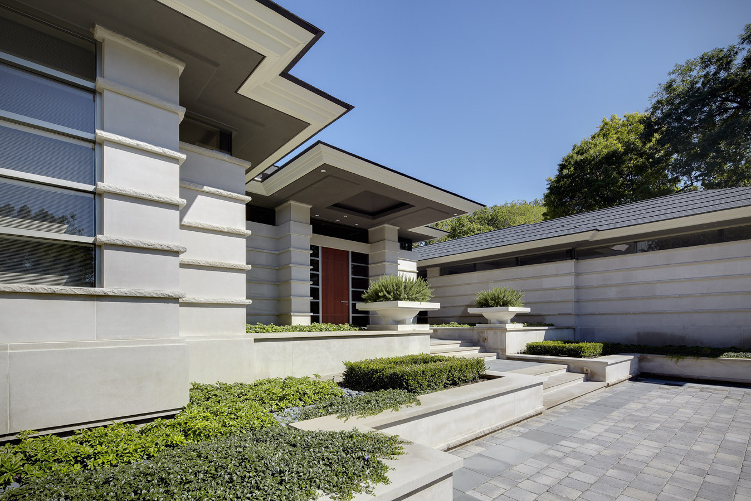
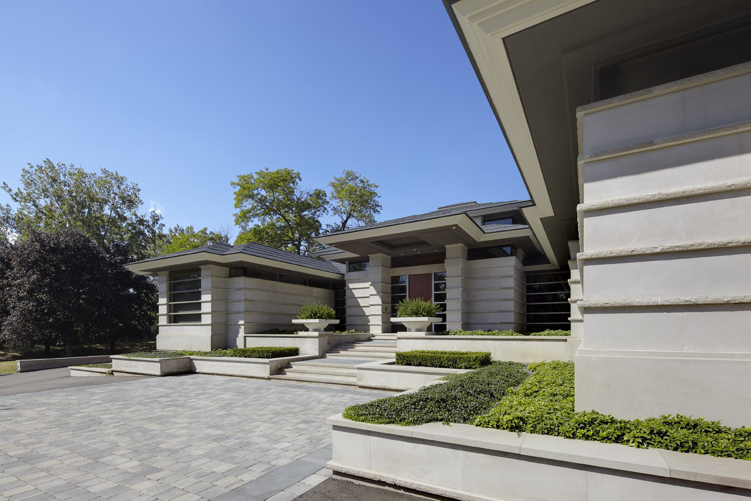
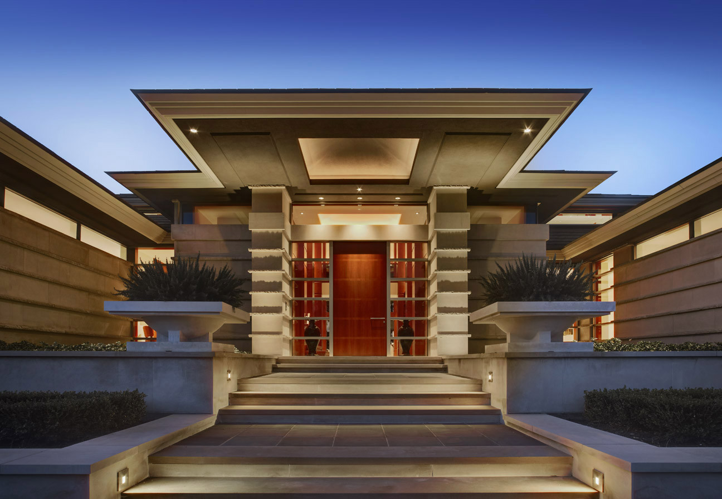
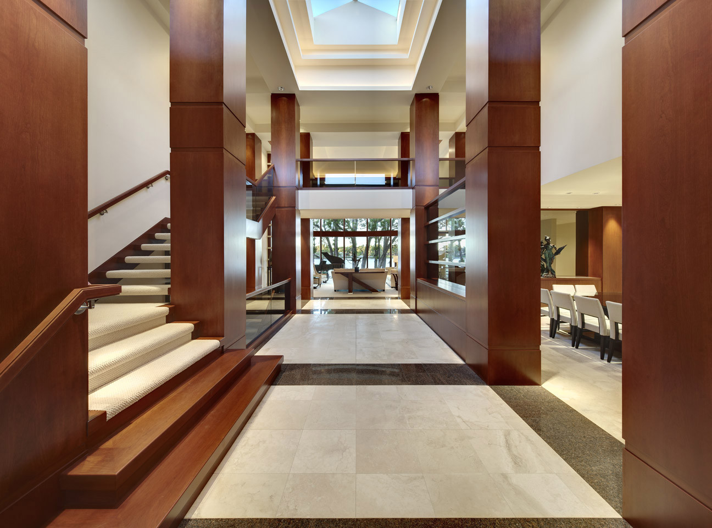
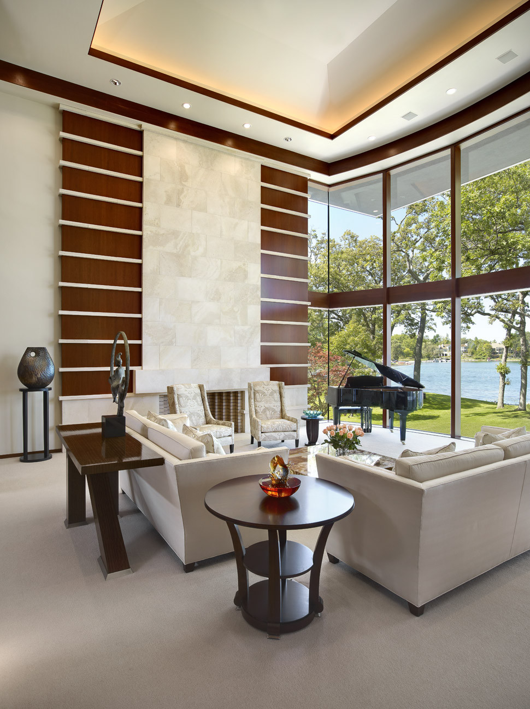
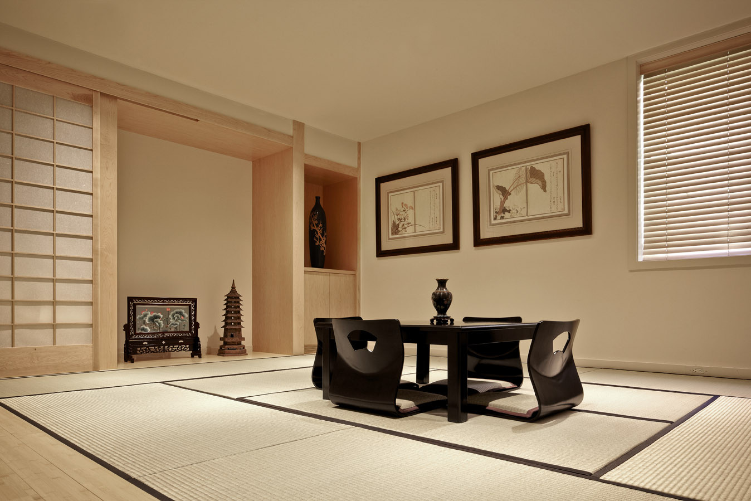
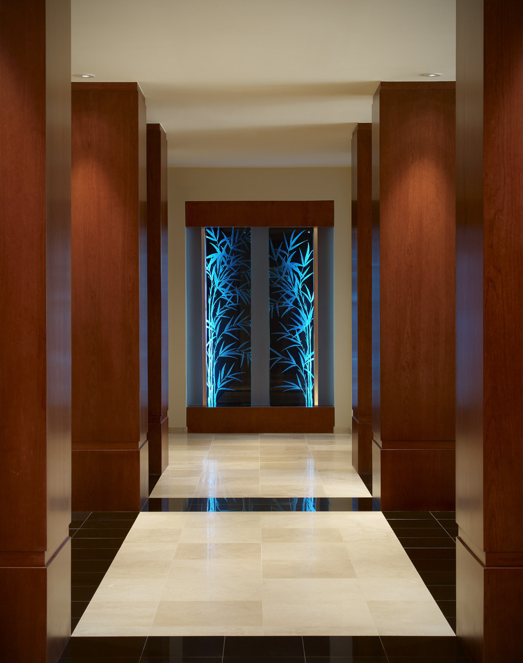
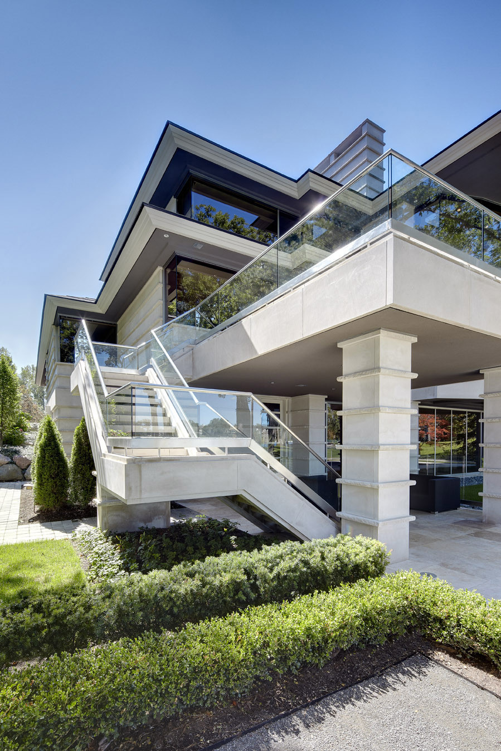
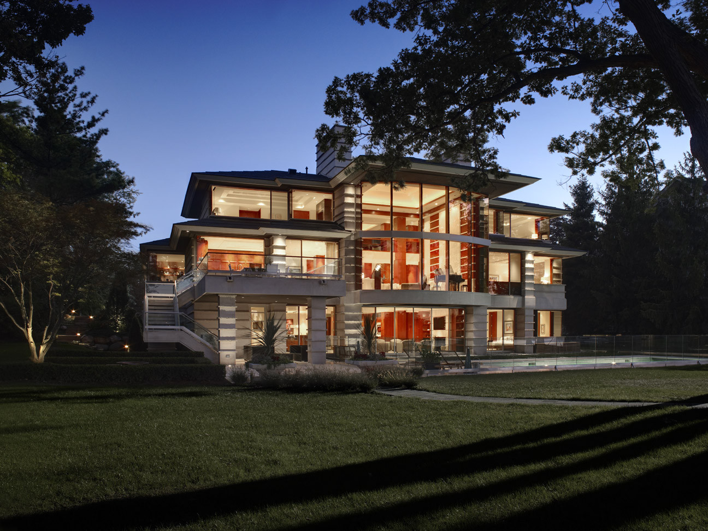
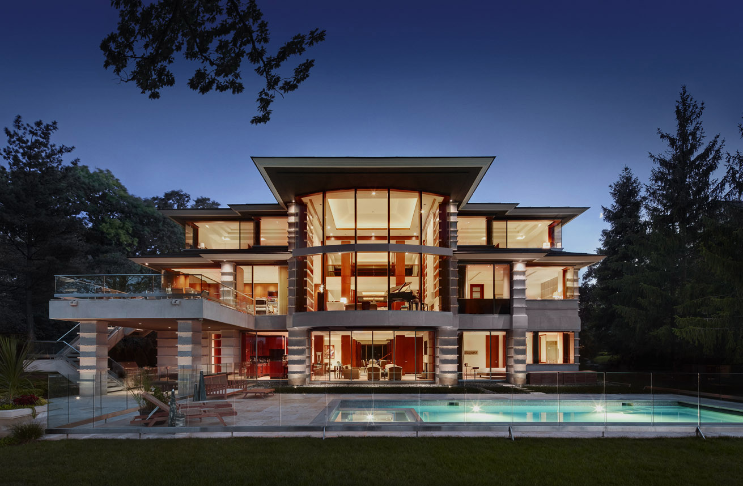
The Orchard Lake House is as warm and inviting on the inside as it is imposing and majestic on the outside. With crisp, horizontal lines, the design seamlessly melds historic principles of Asian architecture with fresh, modern features to create the ultimate lakefront property.
One of the best things about the house is that it’s an example of the melting pot of America. The clients desired a home inspired by their homeland and the result is one of my favorite designs.
– Lou DesRosiers, Principal Architect
Situated on a hill above the lake, you gradually step up to the home which features horizontal bands of Indiana limestone. Step inside where the grand concourse and great room envelop you with rich cherry wood, Texas Cream limestone, a marble floor with Dakota mahogany granite and a stunning view of Orchard Lake through two stories of glass.
The floor plan is open, yet rooms are defined by towering columns and glass walls. The horizontal lines from the exterior continue uninterrupted here. Reminiscent of a museum, it is simultaneously both livable and comfortable, with a full kitchen on the lower level, home theater and bedrooms on all three levels. As noted world travelers, the family’s extensive collection of artwork enhances the design throughout, including the backlit glass prisms the powder room was conceived around.











To stay in touch and get the latest news about our most recent work, subscribe to our newsletter.
DesRosiers Architects
36330 Woodward Avenue Suite 100 | Bloomfield Hills, MI 48304
Tel: 248.642.7771 | info@desarch.com