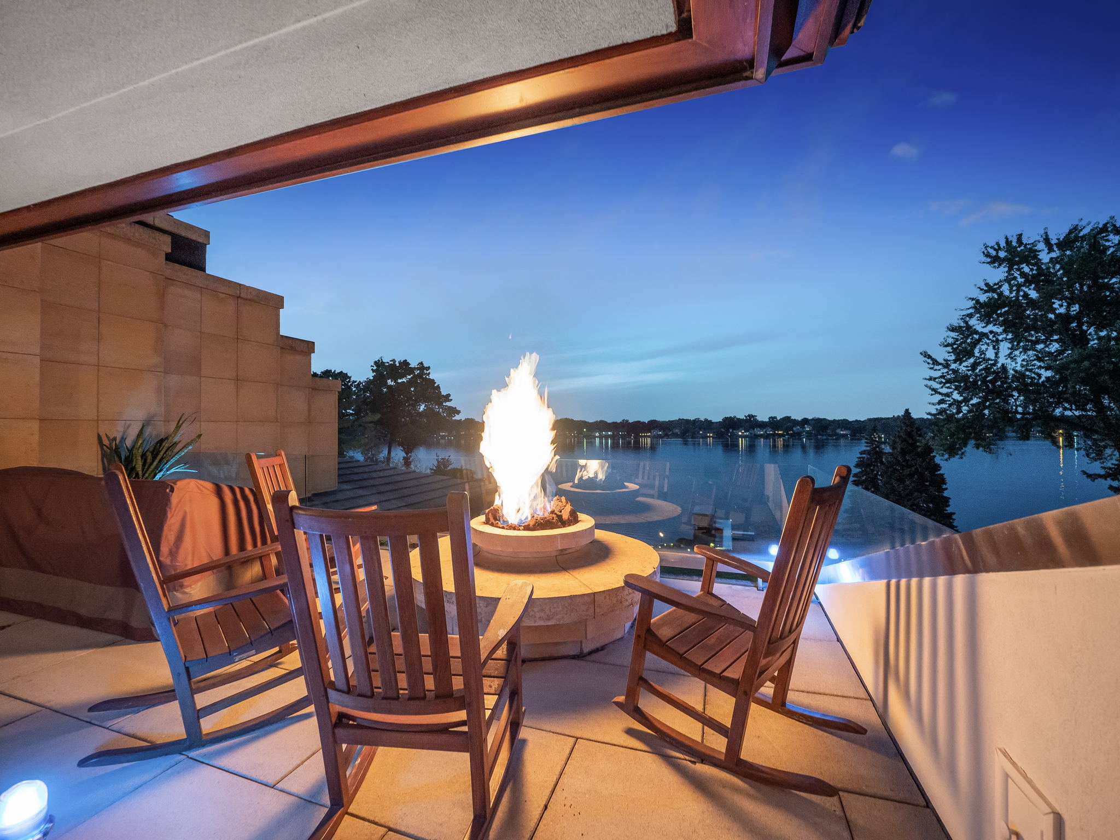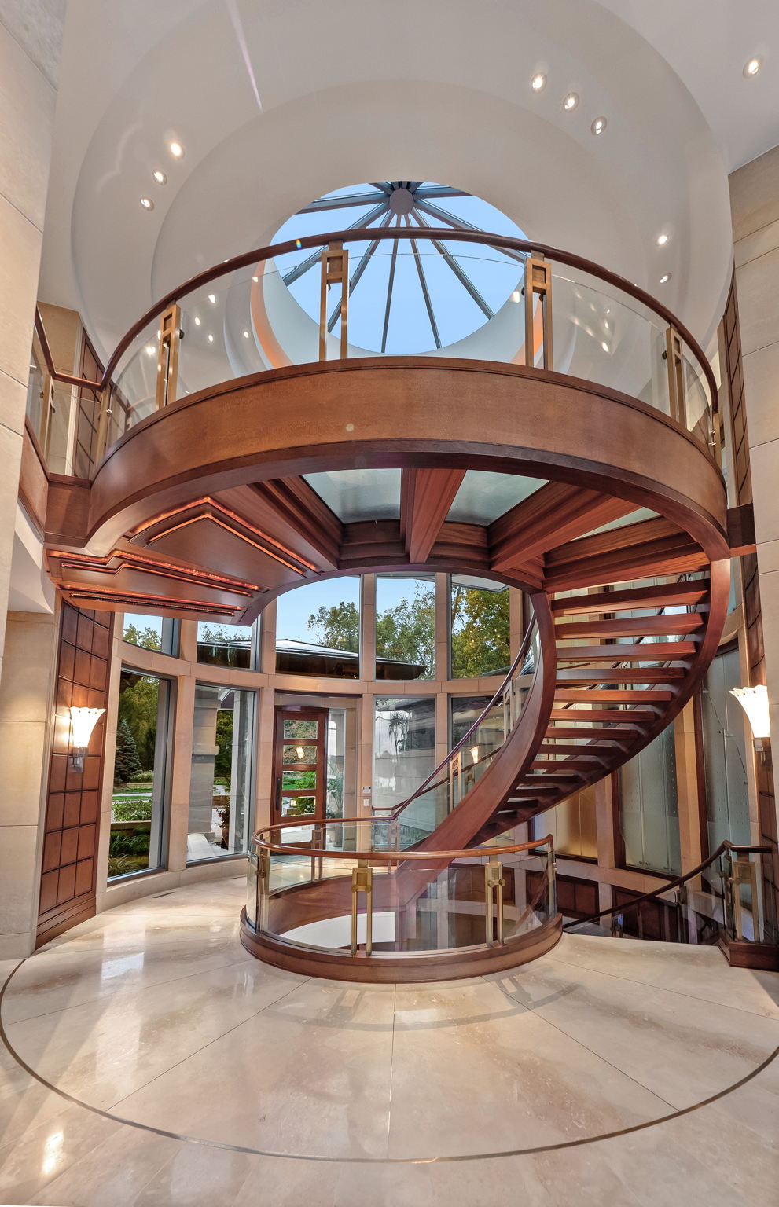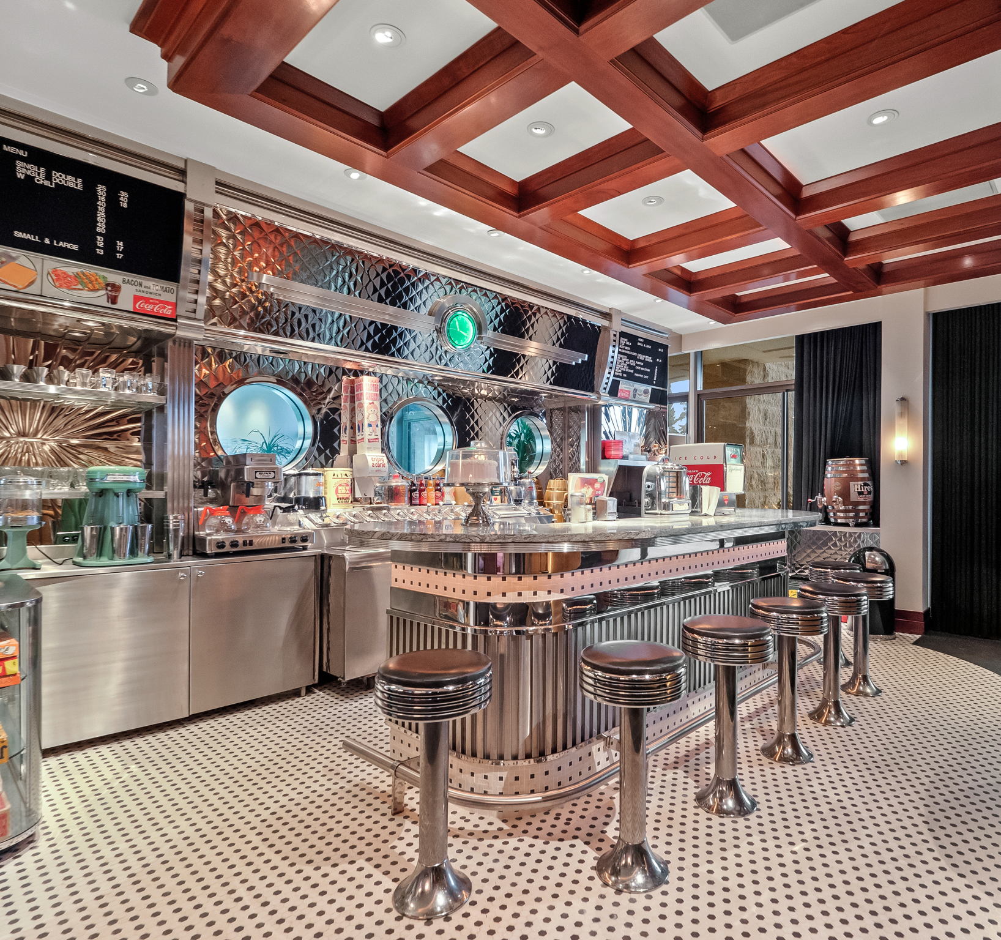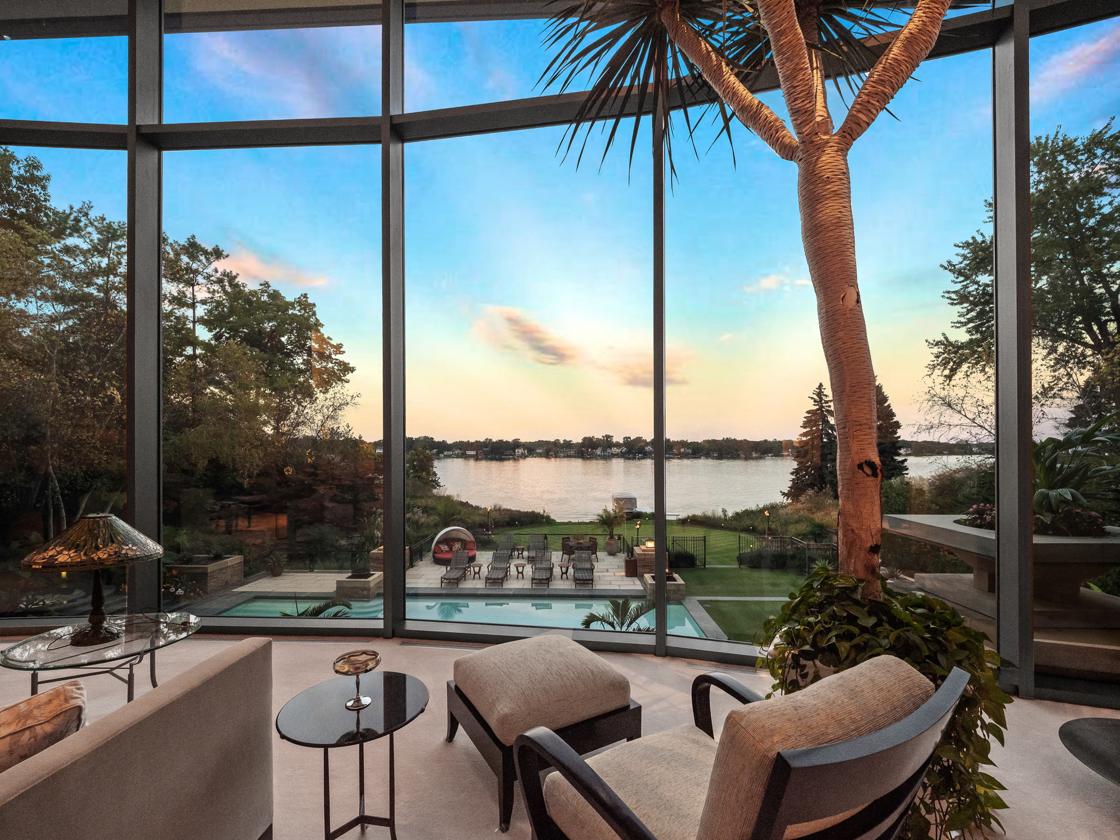$11M Orchard Lake estate has J.L. Hudson elevator, indoor pool, breathtaking staircase
Detroit Free Press - September 2024An extraordinary 14,000-square-foot estate in Orchard Lake, now listed for sale at $10,995,000, is a stunning blend of luxury, history and architectural craftsmanship.
Among its standout features:
- An original J.L. Hudson Co. solid brass elevator.
- Two swimming pools, including an indoor saltwater pool that was featured on HGTV.
- Original furnishings from a 1947 diner and ice cream parlor from Cunningham Drugs in Detroit.
- An original 1935 solid brass movie theater ticket booth.
The home also was featured in an Eminem music video.
Located on 2 acres with 163 feet of lakefront on Cass Lake, a popular all-sports lake, this five-bedroom, seven-bath residence recently dropped from its original listing price of $11,999,000. The property is listed by Jeff Barker and Matthew Barker of Max Broock Realtors in Birmingham.
Robert Lipson, the owner, purchased 4790 Dow Ridge Road in Orchard Lake after searching for lakefront real estate.
“I’ve always thought architecture was special,” Lipson said, explaining his admiration for Frank Lloyd Wright’s designs. “I fell in love with that type of architecture.”
“I’ve always thought architecture was special,” Lipson said, explaining his admiration for Frank Lloyd Wright’s designs. “I fell in love with that type of architecture.”
The home was designed by renowned architect Lou DeRosiers of DesRosiers Architects in Bloomfield Hills, with Lipson collaborating throughout the process.
“Together with Lou’s creativity we created this,” Lipson said.
According to Jeff Barker, the construction took about four and a half years to complete.
According to Jeff Barker, the construction took about four and a half years to complete.
“The home has many unique features — it’s truly resort living,” Jeff noted. “Every detail was carefully considered, and the result is simply stunning.”
The property welcomes guests via a double-wide circular drive with heated pavers and an island with a water feature. The striking front exterior includes glass, steel, and a stone colonnade, complemented by a serene koi pond and distinctive landscaping.
Inside, a grand foyer reveals a breathtaking three-level floating spiral staircase made of glass, brass and wood, crowned by a large circular skylight.
The foyer opens to a dramatic living room with a 38-foot ceiling, a wall of windows, and a fireplace that overlooks the estate’s resort-like amenities: the lake, a 50-foot outdoor pool, hot tub, a 26-foot cascading waterfall, putting green, sandy beach, and tropical landscaping enhanced by fire features.
Throughout the home, intricate ceiling details, ambient lighting, and extensive use of Mankato Limestone and Lacewood Mahogany add elegance. The original J.L. Hudson’s solid brass elevator serves all four levels.
The first-floor primary suite boasts a barrel ceiling, sitting area, floor-to-ceiling windows with motorized draperies, upholstered walls, and a walk-in closet with built-in furniture. The spa-inspired bathroom features heated floors, a steam shower, skylight, and Lalique glass panels that borders the jetted tub.
The commercial-grade kitchen includes dual Thermador Professional Series four and six burner gas ranges, a wok, side-by-side Sub-Zero refrigerator/freezer, dual Miele dishwashers and dual warming drawers, along with a large walk-in pantry.
The first-floor primary suite boasts a barrel ceiling, sitting area, floor-to-ceiling windows with motorized draperies, upholstered walls, and a walk-in closet with built-in furniture. The spa-inspired bathroom features heated floors, a steam shower, skylight, and Lalique glass panels that borders the jetted tub.
The commercial-grade kitchen includes dual Thermador Professional Series four and six burner gas ranges, a wok, side-by-side Sub-Zero refrigerator/freezer, dual Miele dishwashers and dual warming drawers, along with a large walk-in pantry.
On the second level are three bedrooms, two of which are suites. A spiral staircase leads to a third-floor viewing deck with a gas fire bowl.
Most built-in bedroom furnishings will remain with the house, according to Barker.
Lipson, an enthusiast of theater architecture, incorporated elements from historic theaters into the home's lower level that takes you on a trip down memory lane.
“I’ve always admired the design and beauty of theaters,” he said. One highlight is an original 1935 solid brass movie theater ticket booth from the Shea Theater in New York, which Lipson restored and reinstalled to create a grand theater entrance.
The lower level also features equipment from an original 1947 diner and ice cream parlor from Cunningham Drugs, as well as a brass plaque and a solid brass water fountain from J.L. Hudson’s.
“I have fond memories of visiting Cunningham’s as a kid at Northland,” Lipson recalled. “The soda fountain in the home came from Indiana.”
Other lower-level amenities include stadium seating for 10 with a 130-inch, drop-down movie screen, a billiards room, and the 40-foot indoor saltwater pool and spa, which was featured on HGTV’s “Pool In My House” as one of the top 10 indoor pools in the country. The pool area is illuminated by six light columns and ceiling lights.
The lower level also includes dual locker rooms, an exercise room and a Pilates studio.
The lower level also includes dual locker rooms, an exercise room and a Pilates studio.
The heated five-car garage with skylights, recessed lighting, and ample storage space has ceiling heights to accommodate car lifts.
And the music video Lipson's home was also featured in by Eminem? The rapper's 2004 music video for "Like Toy Soldiers."
And the music video Lipson's home was also featured in by Eminem? The rapper's 2004 music video for "Like Toy Soldiers."
“It's truly a unique property, from the exceptional quality of the construction to the intricate details throughout,” Jeff Barker remarked.



