1932
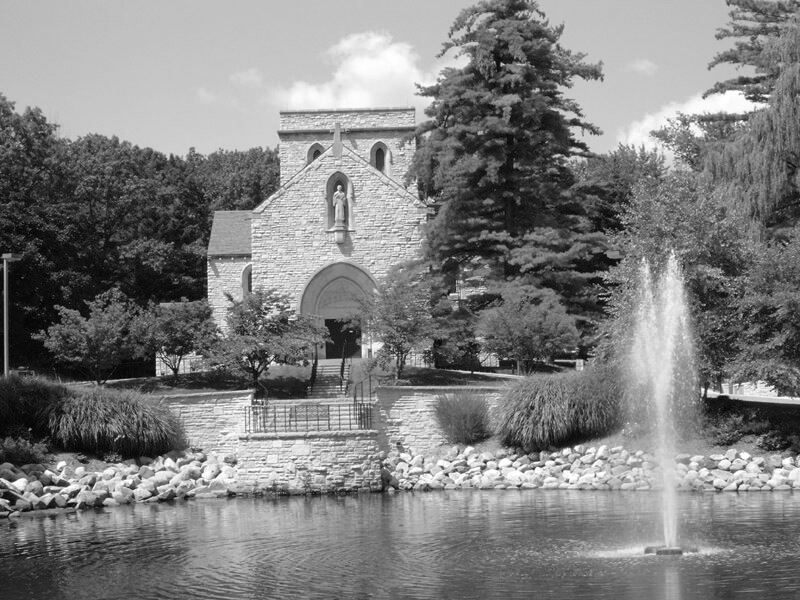
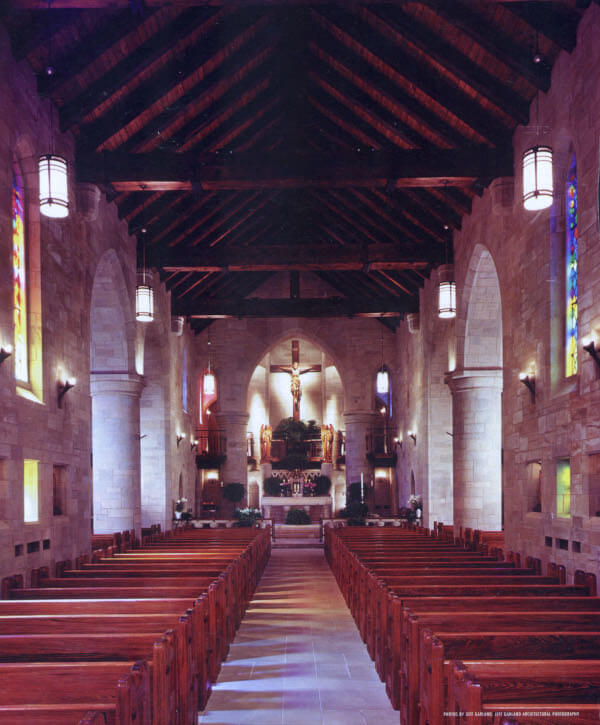
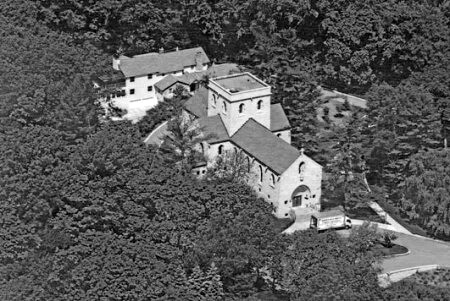
The Stone Chapel at Saint Hugo of the Hills Catholic Church opens in Bloomfield Hills, Michigan. Designed by Arthur DesRosiers, it was named “one of the hundred distinguished buildings in the United States” by the American Institute of Architects in 1937.
1972
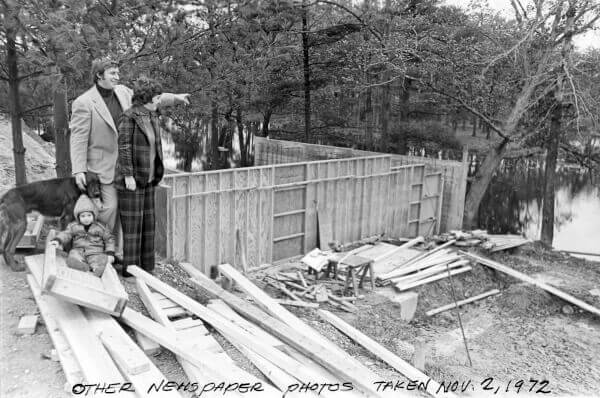

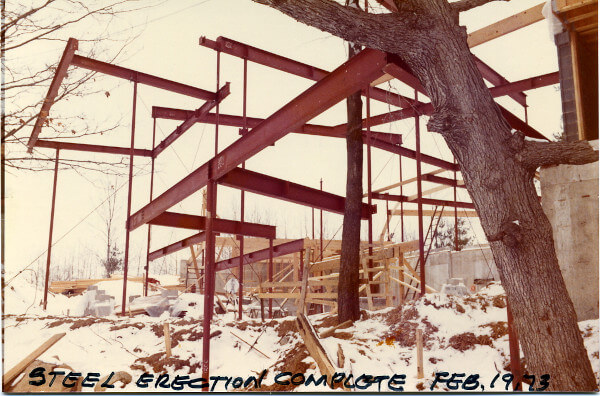
Louis DesRosiers, Arthur’s son and protégé, builds his own home at the age of 28. To maximize learning on the site, he performed many trades himself.
1974
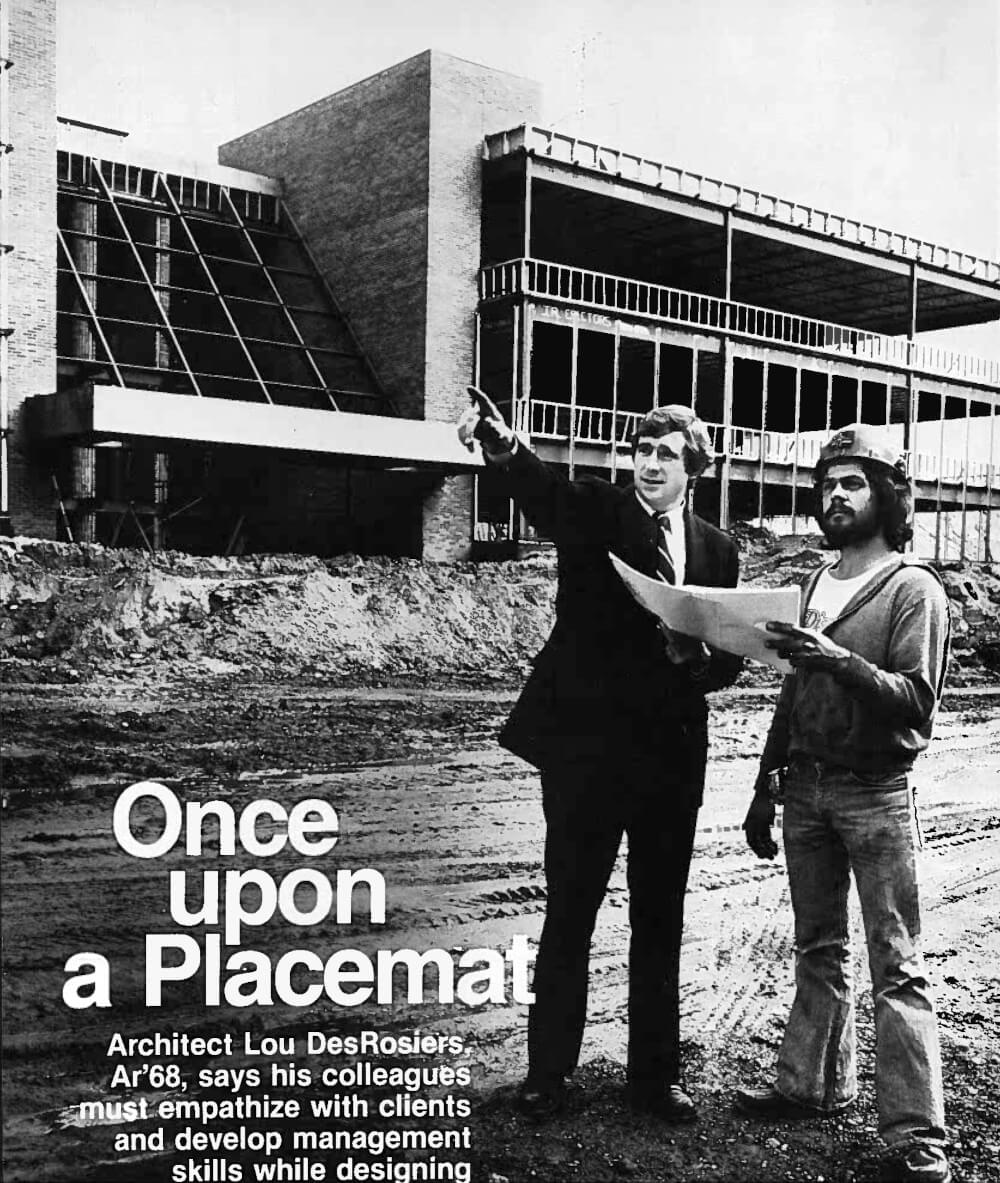
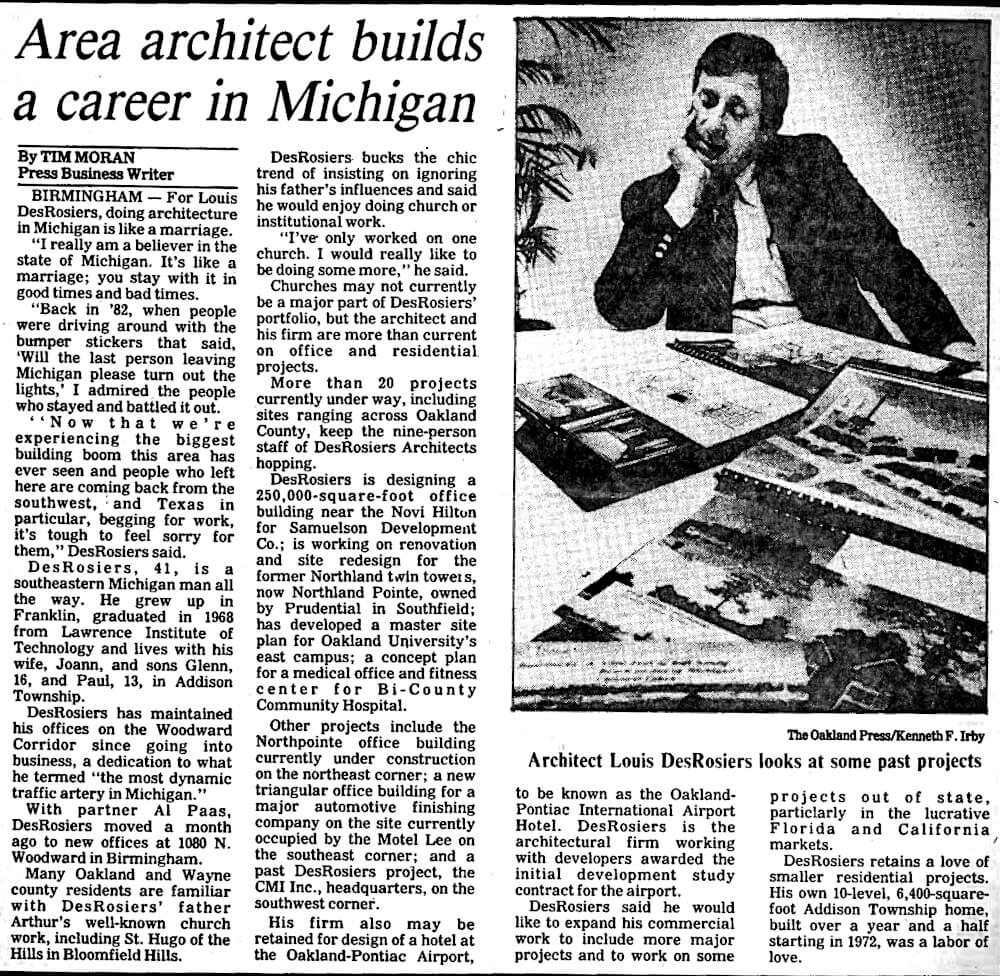
DesRosiers Architects is founded by licensed architect Lou DesRosiers in Bloomfield Hills, Michigan.
1976
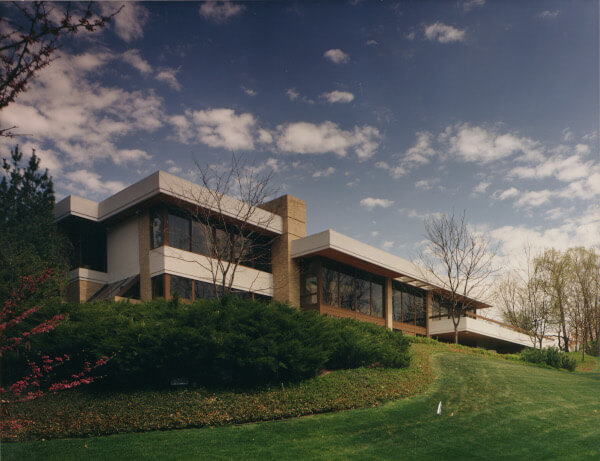
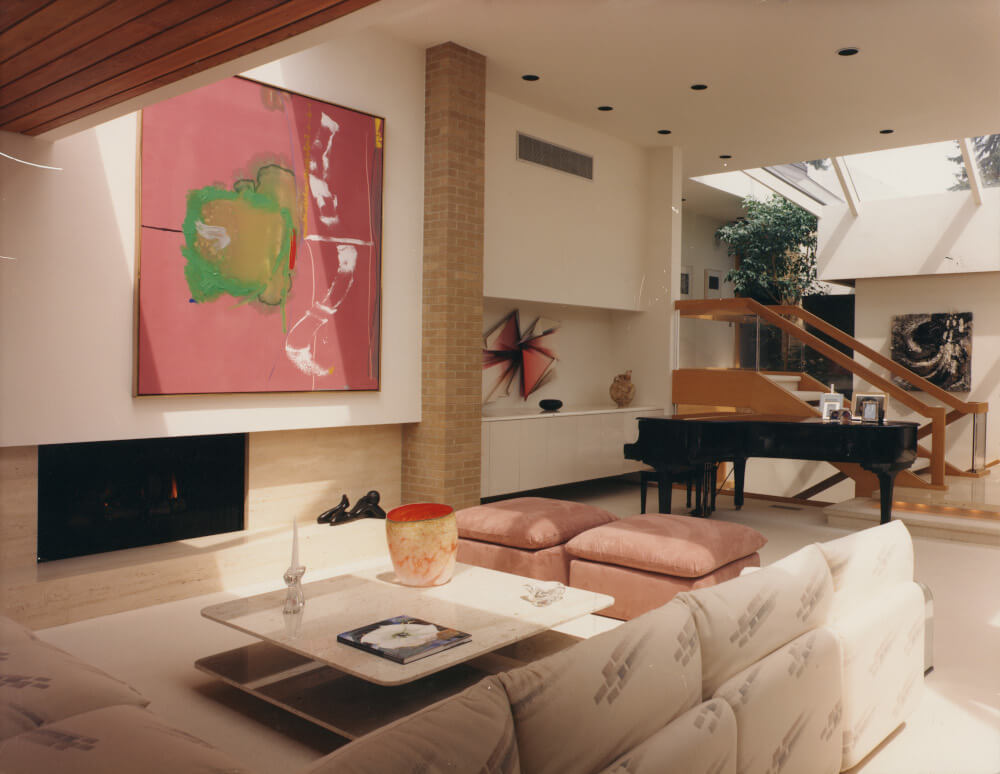
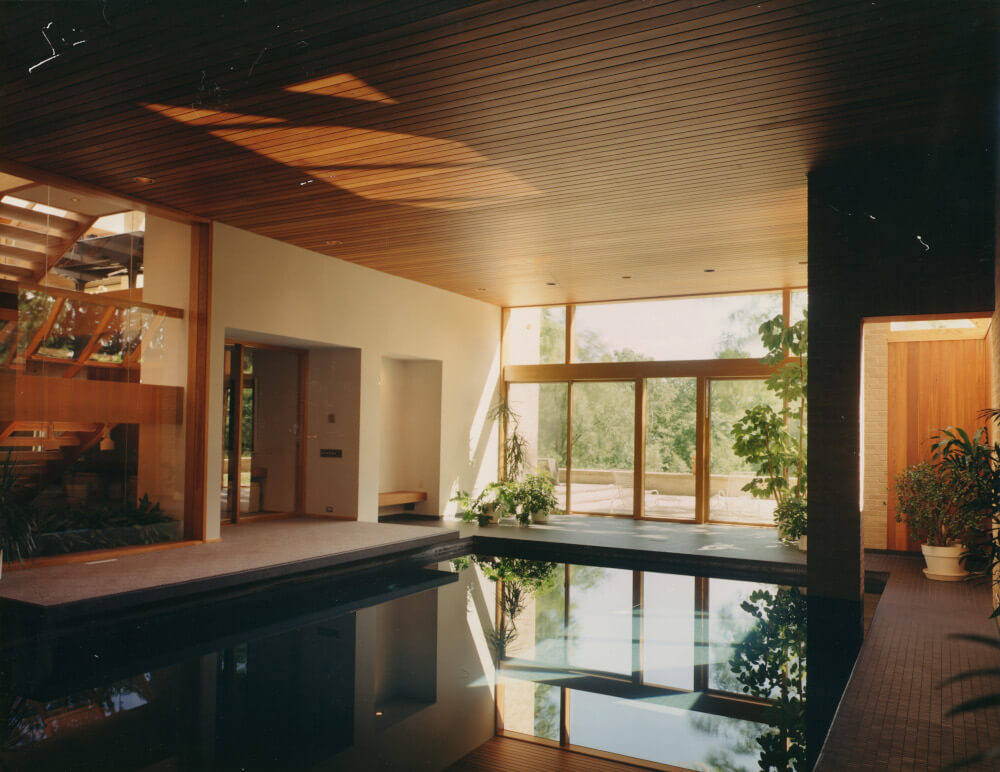
The firm was awarded its first significant commission. Lou designs a large, modern home in Franklin, Michigan for an entrepreneur.
1987
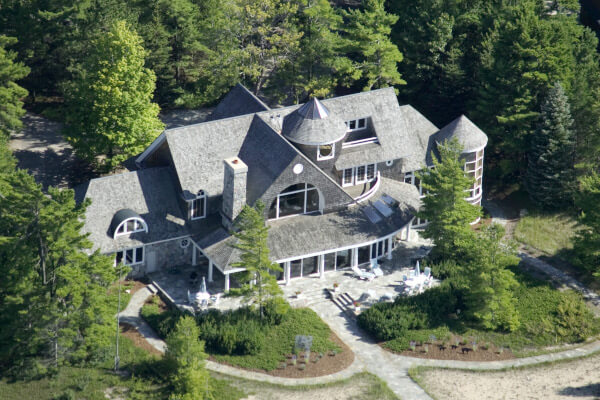
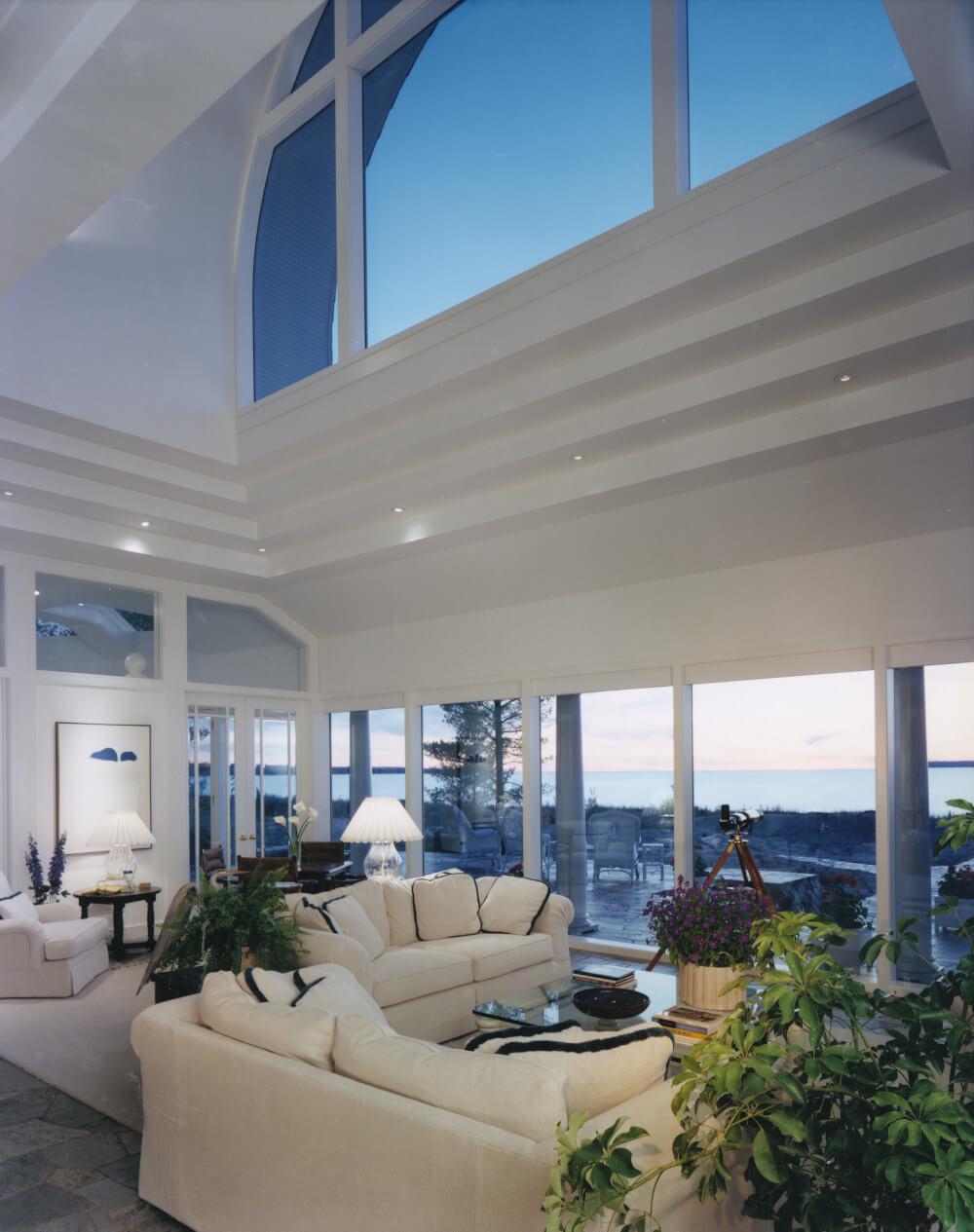
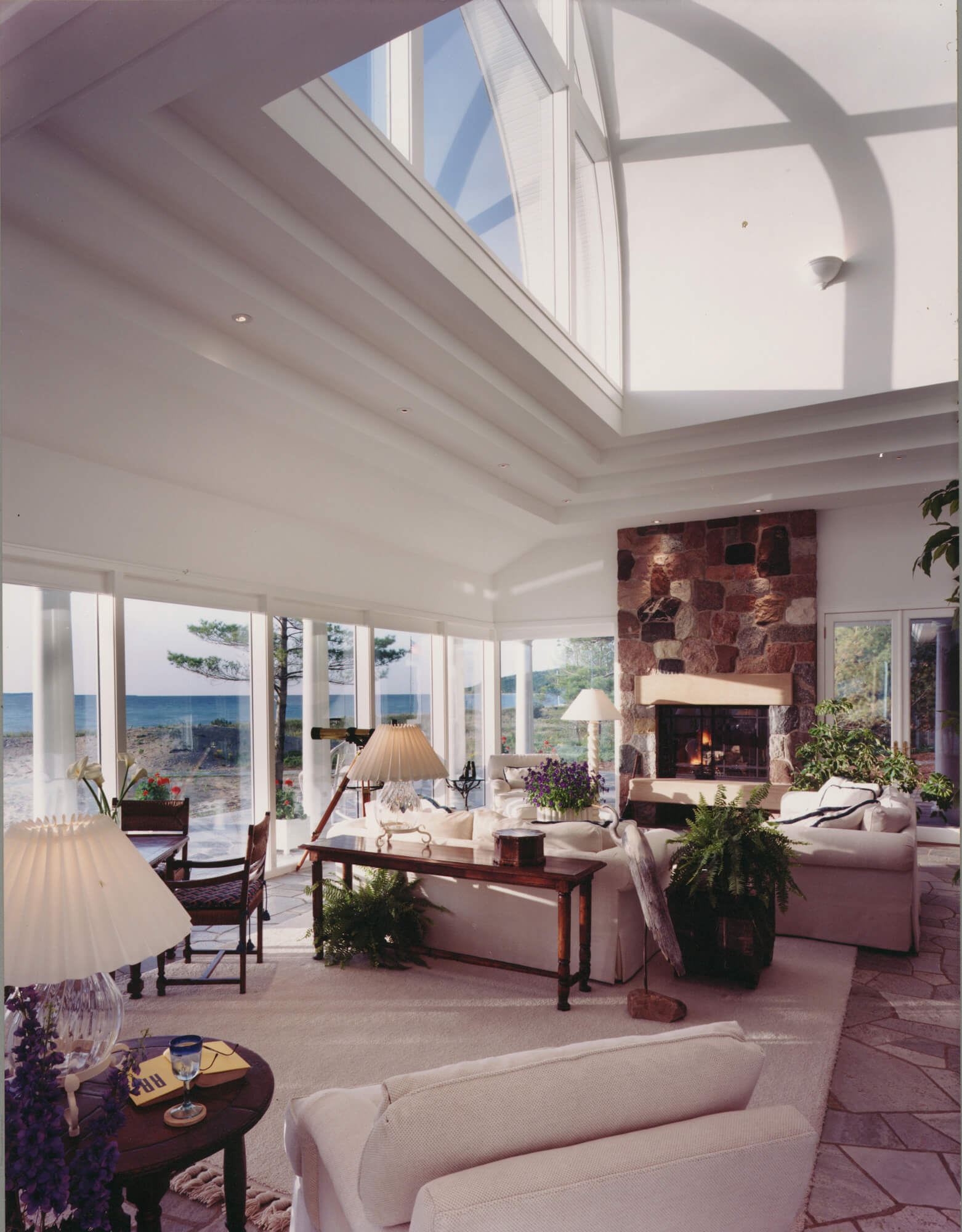
The design of this five-level Glen Arbor, Michigan home signaled the first of a new genre for the firm. It has been heralded as a 21st century version of the New England shingle style that debuted in the late 1870s.
1988
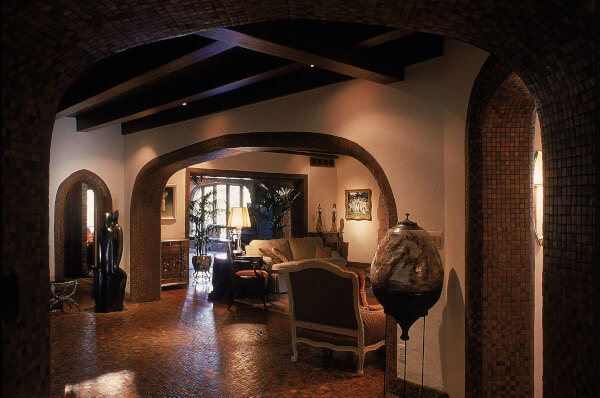
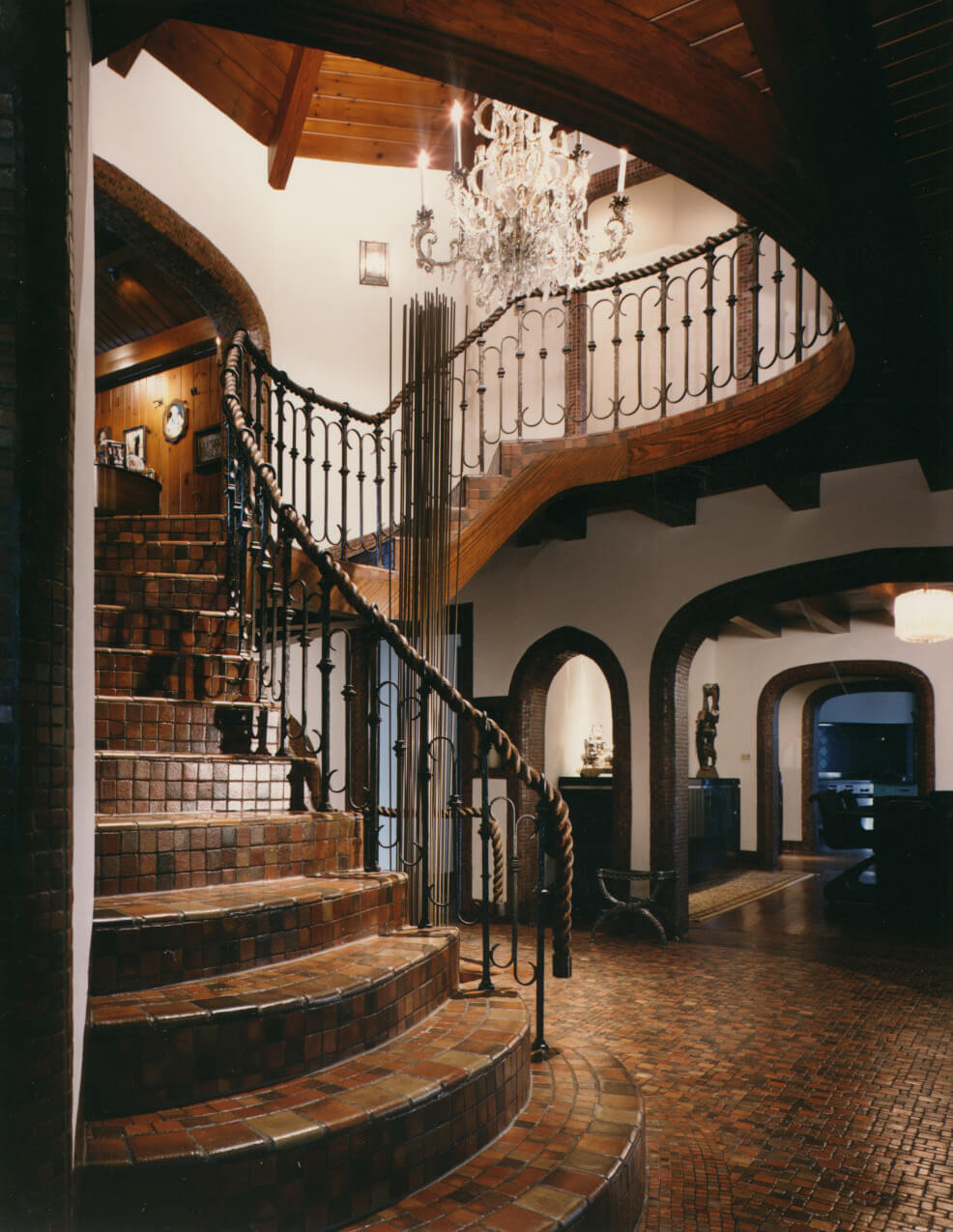
The firm is contracted to redesign founder Lou DesRosiers’ childhood home, which was notably designed by his father Arthur DesRosiers originally.
1994
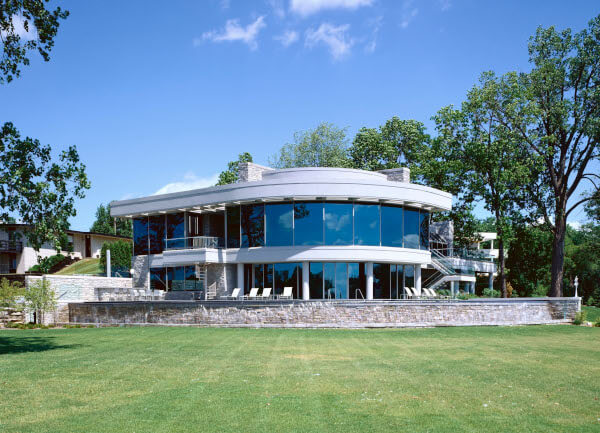
To best utilize an expansive peninsula lot, the entire house was designed on an enormous radius to give every room a different angle on the 270-degree view. The home also features the longest privately-owned swimming pool in Michigan.
1995
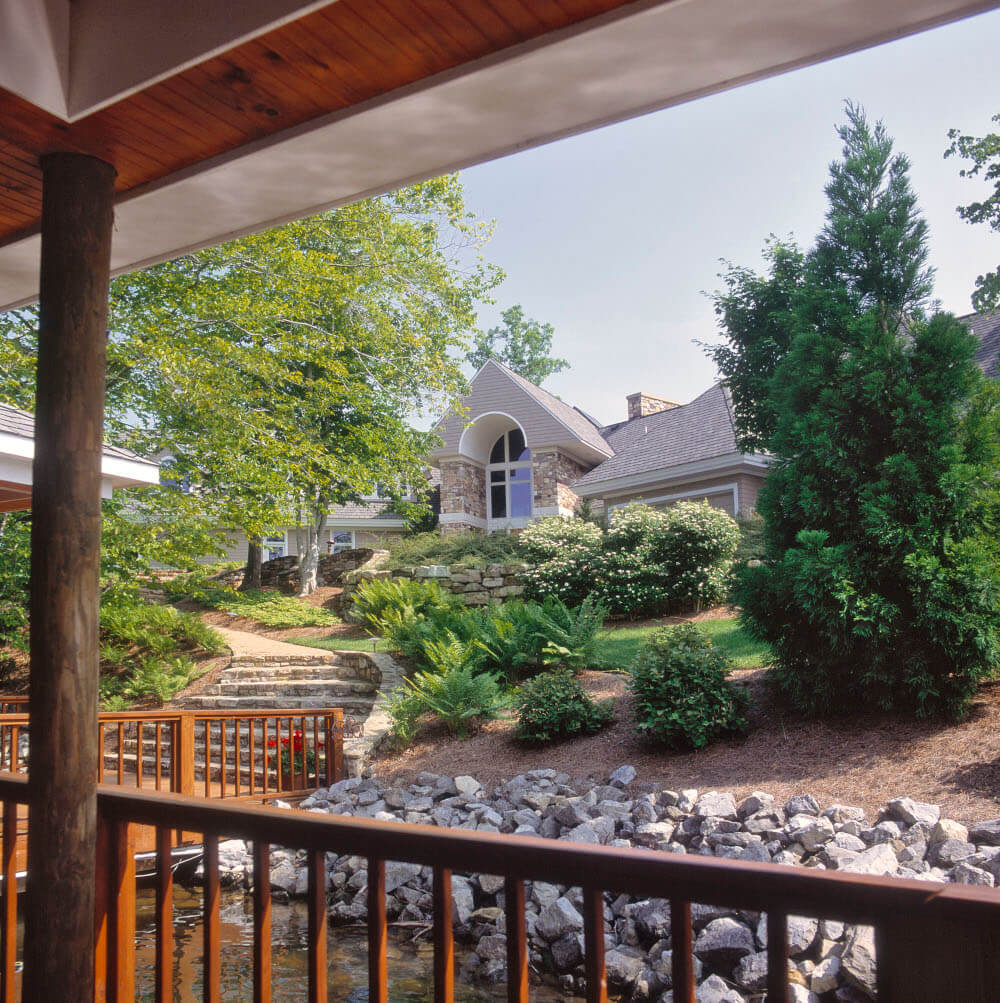
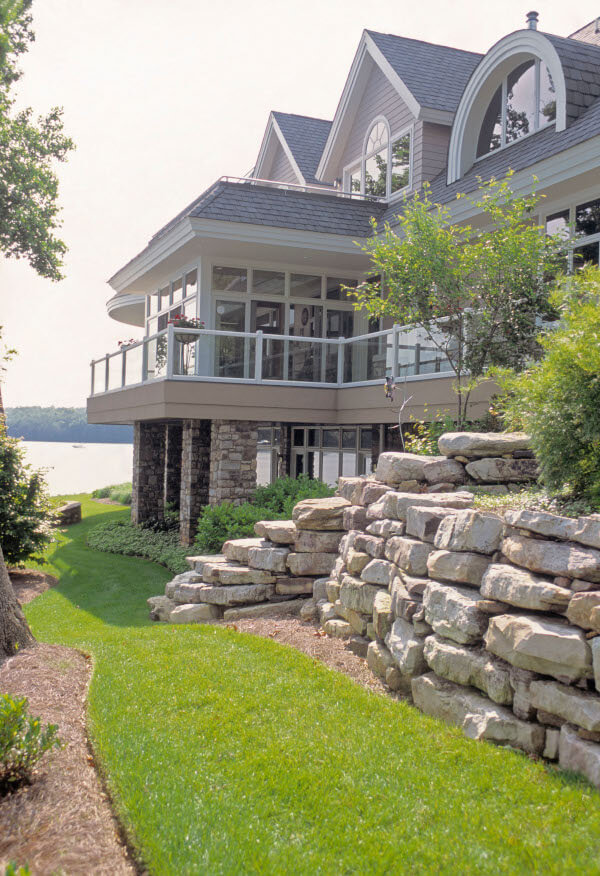
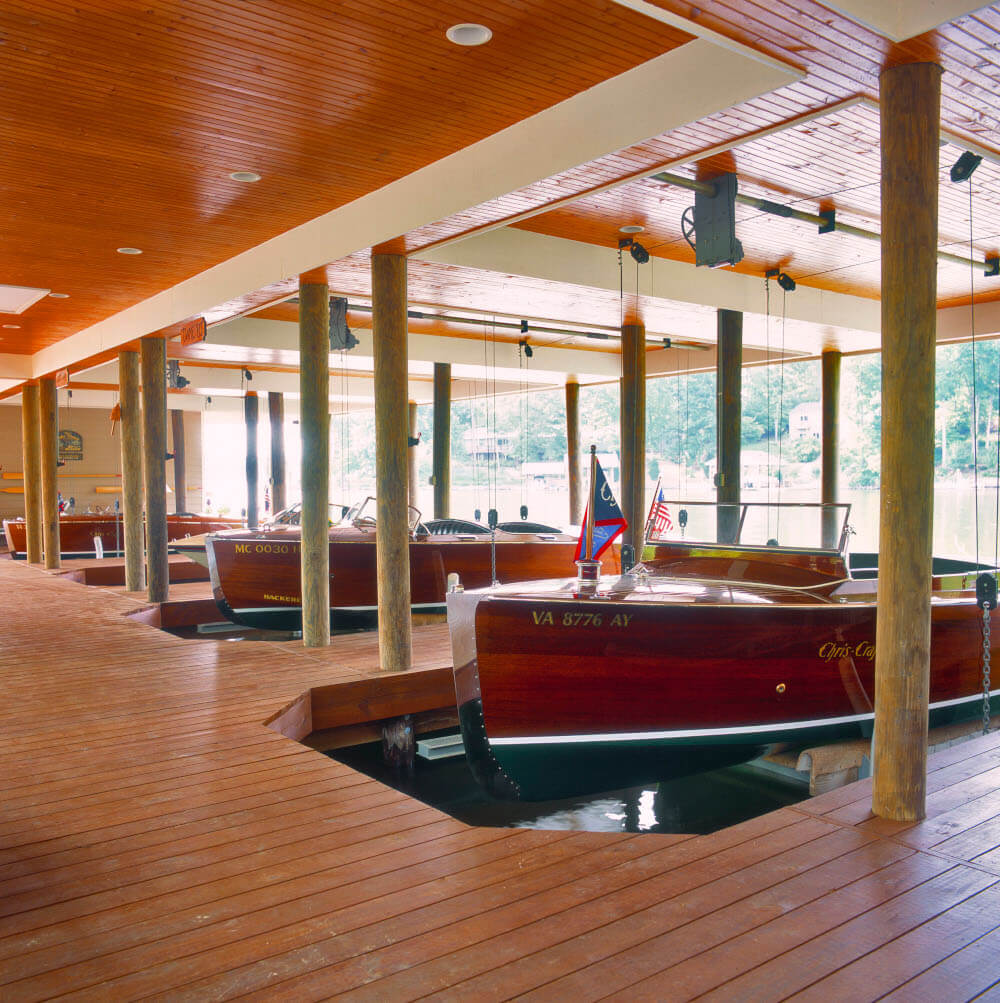
The team at DesRosiers Architects designs a home for an out of state client, a Big Three automotive executive, for the first time in Smith Mountain Lake, Virginia.
1996
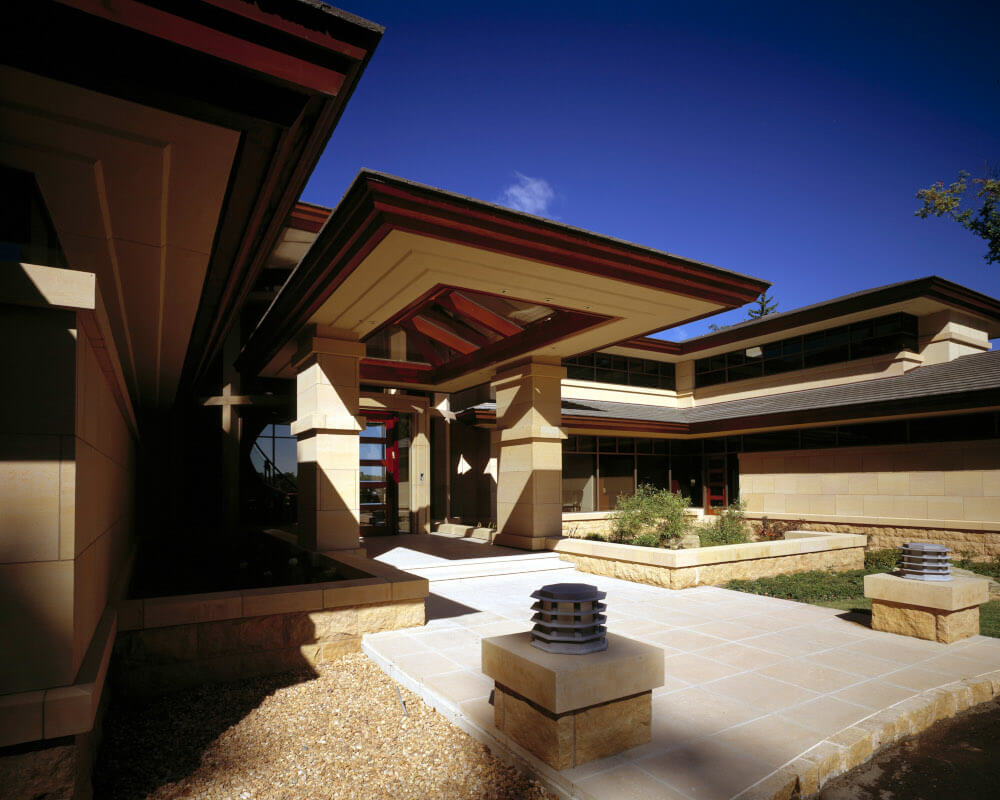
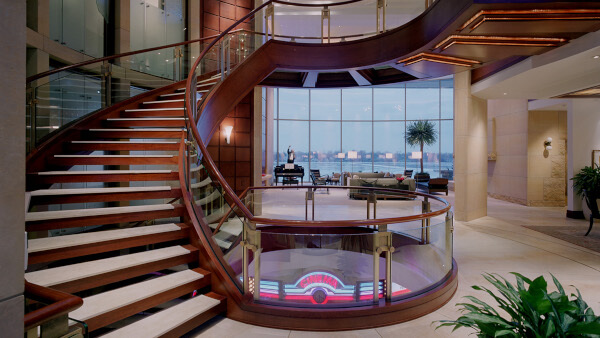
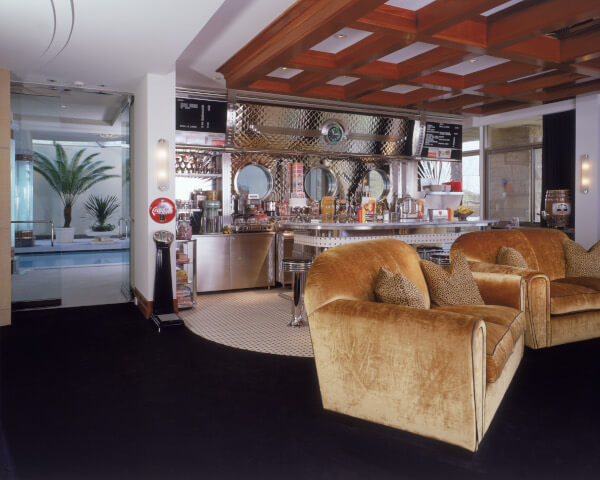
The first DesRosiers design to feature both indoor and outdoor pools is built. The house, which was highlighted on HGTV, also includes an authentic Cunningham’s drug store soda fountain, as well as a helicopter pad and penthouse suite with rooftop patio.
1998
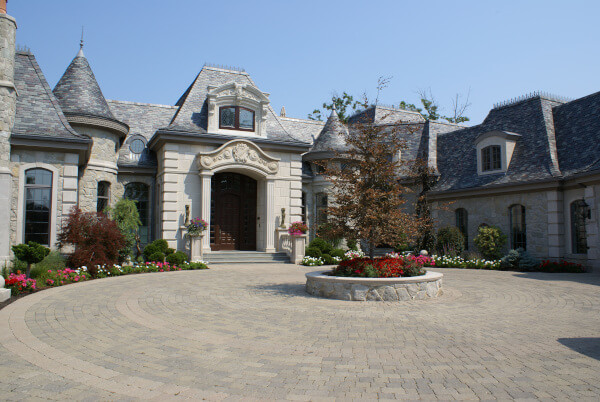
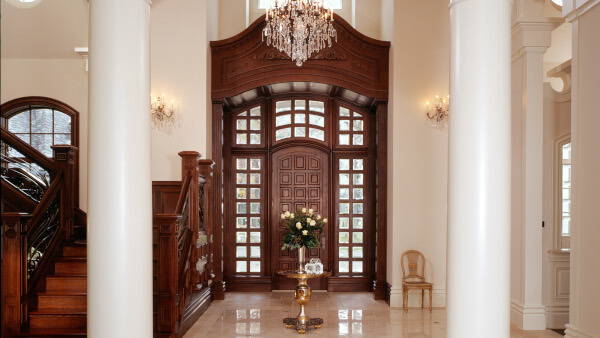
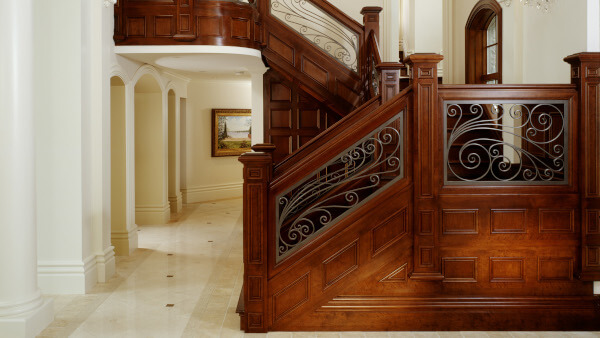
With a build site high on a bluff above a lake, the design of this house required the development of a unique solution. A commercial elevator serves every level of the home and spans 45 feet above ground and 30 feet below the surface. At its lowest point, you exit into a tunnel that extends 90 feet out to the lakeshore.
2000
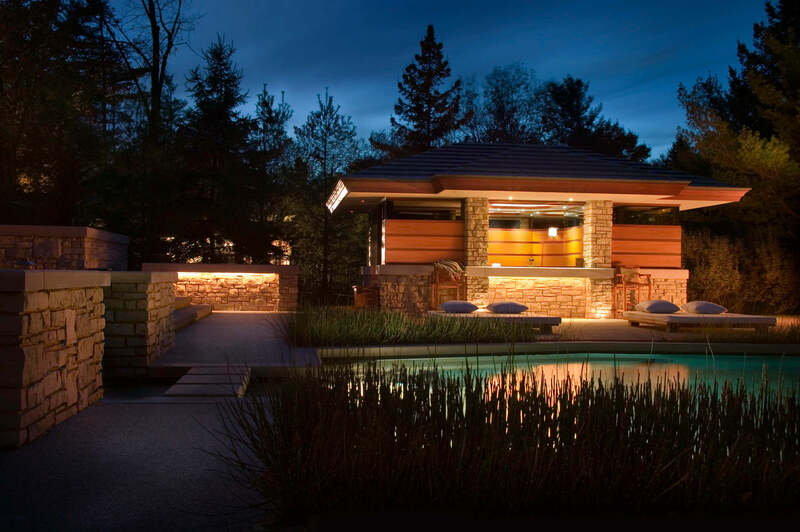
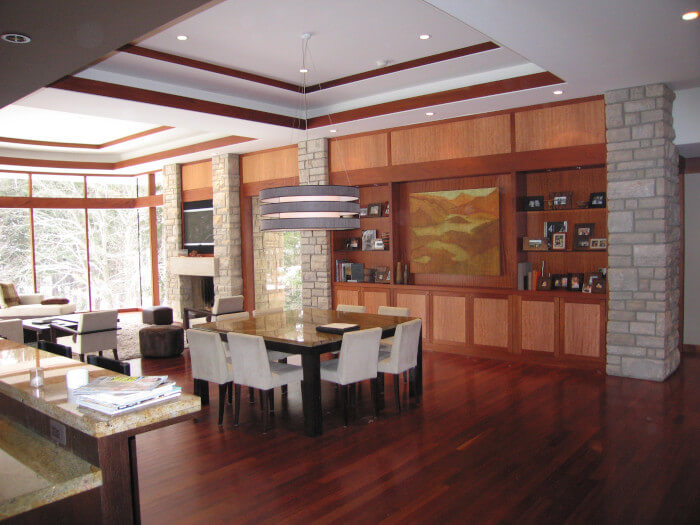
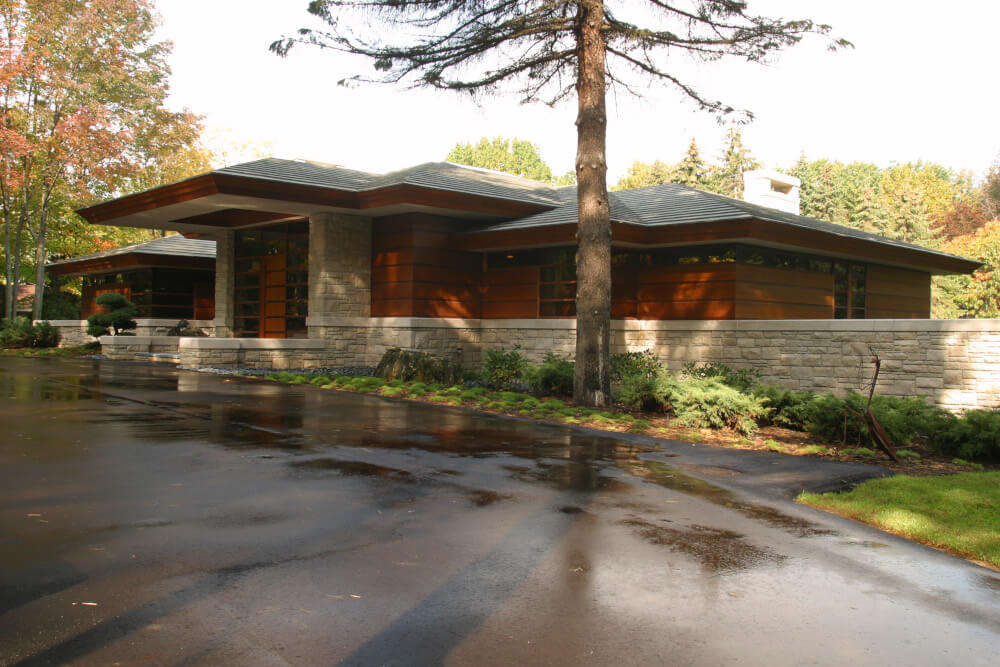
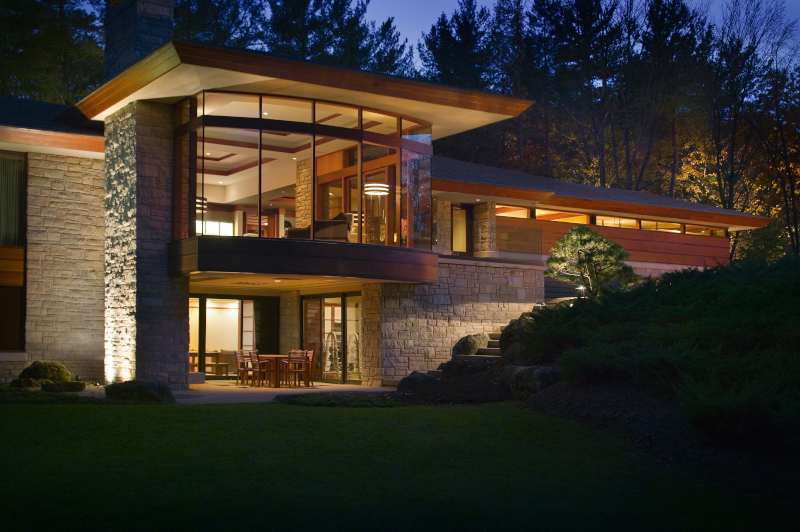
The turn of the century proved to be a natural pivot point to a new style that would become a DesRosiers Architects trademark. The design of this home, featuring expansive, butted glass, as well as large horizontal bands of wood and stone, represents a seminal moment in the history of the firm.
2003
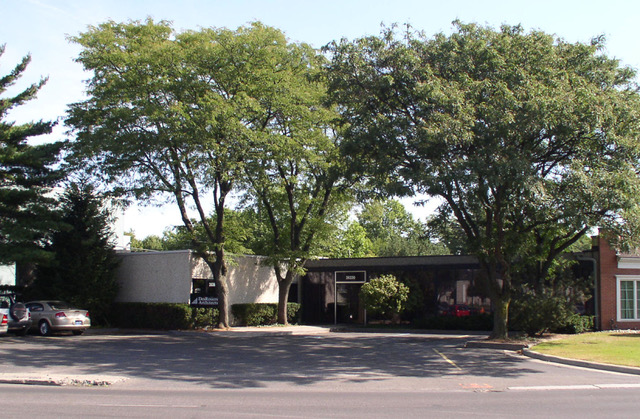
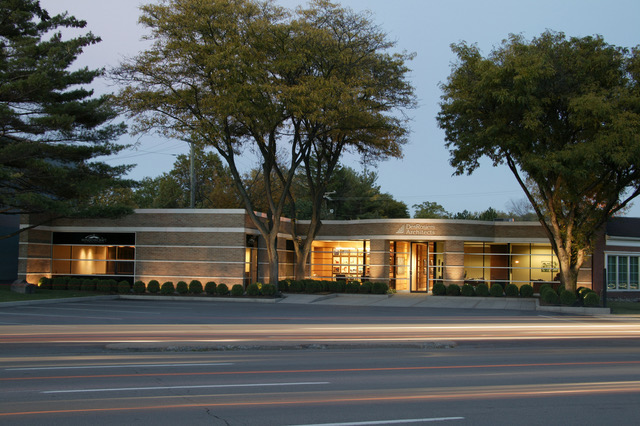
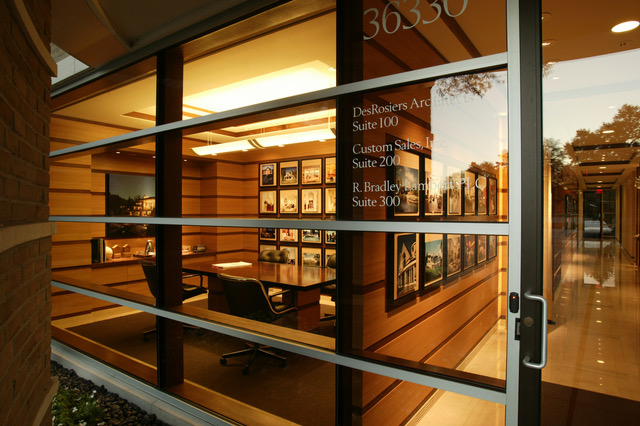
In a collaborative partnership,DesRosiers Architects acquired and renovated their longtime Woodward Avenue office. Now owned by Lou's son Glenn, the building's modern design features a brick and limestone exterior and a glass curtain wall that cascades natural light into the marble and wood interior.
2005
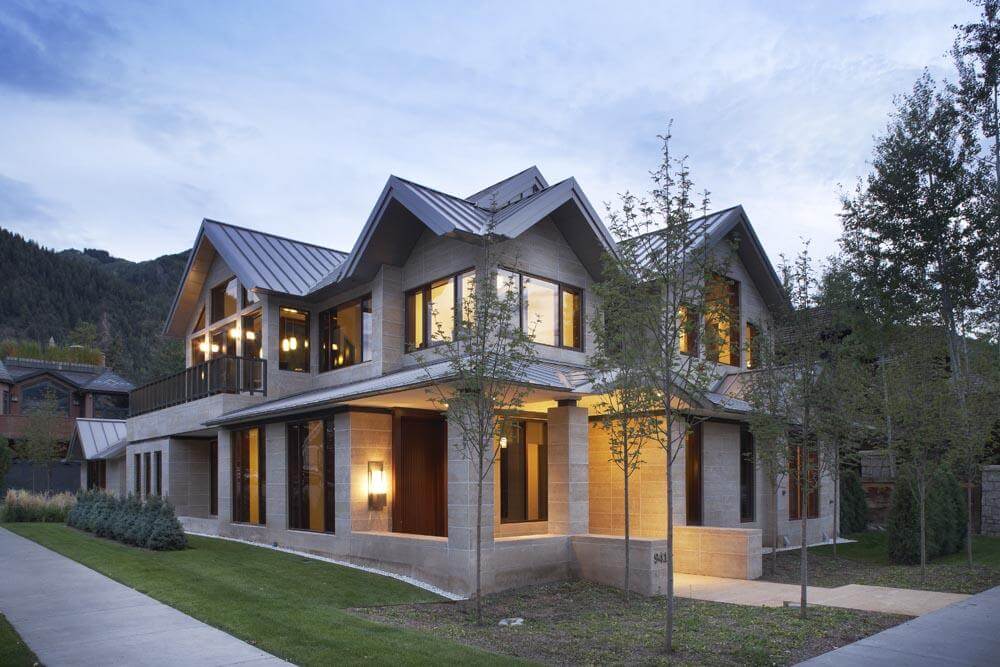
The firm’s first foray in Colorado comes to life in Aspen. Contracted when the house was already under construction, the design was changed completely to convert the residence into a sleek modern style, both inside and out.
2005
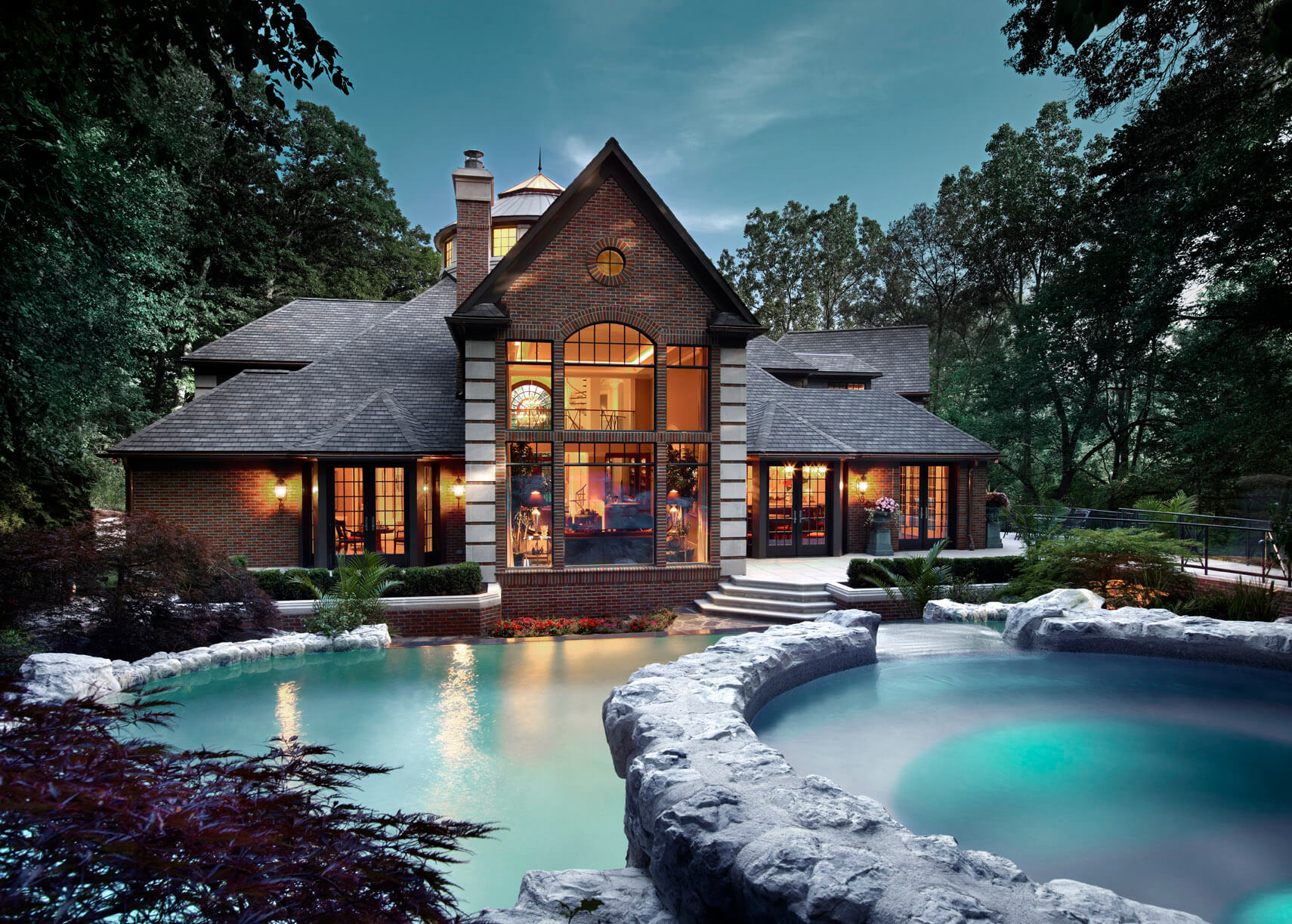
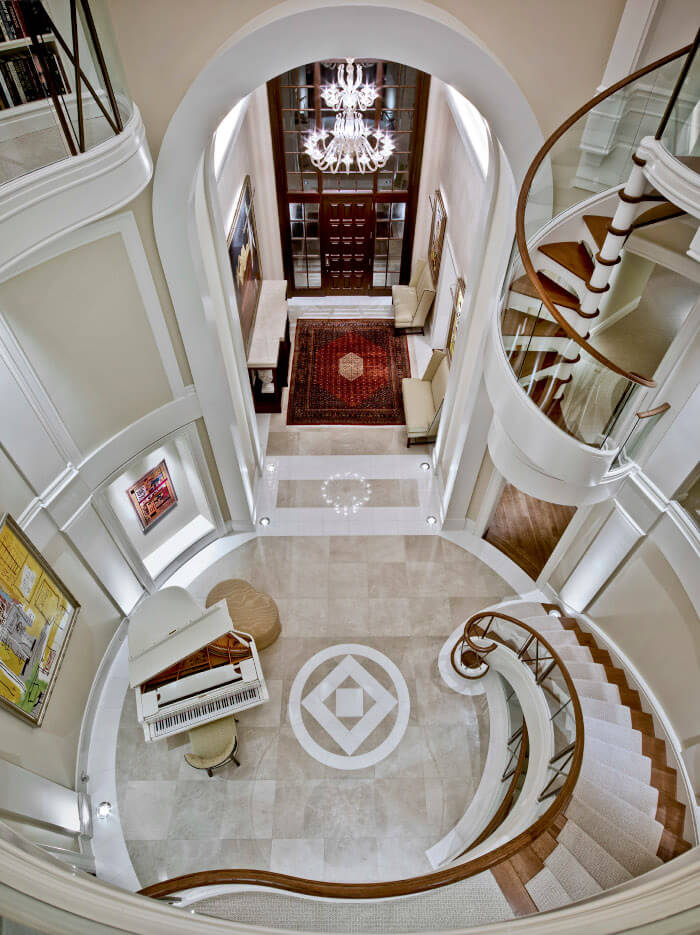
With a client who was unafraid to do something out of the ordinary, this home features our first grand rotunda of phenomenal scale. This particular rotunda design includes a circular book balcony accessible by a spiral staircase.
2006
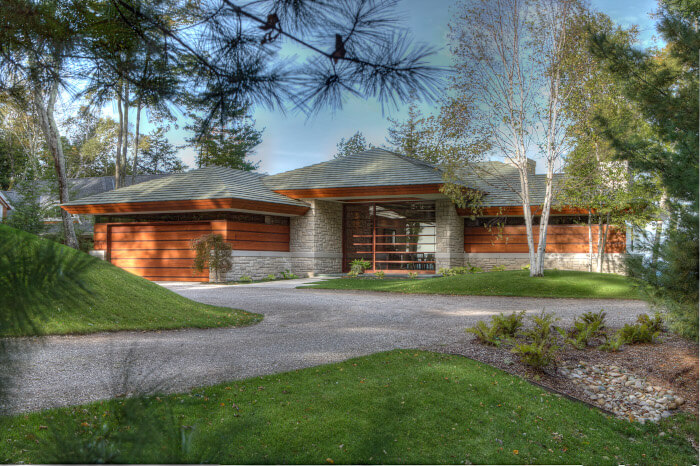
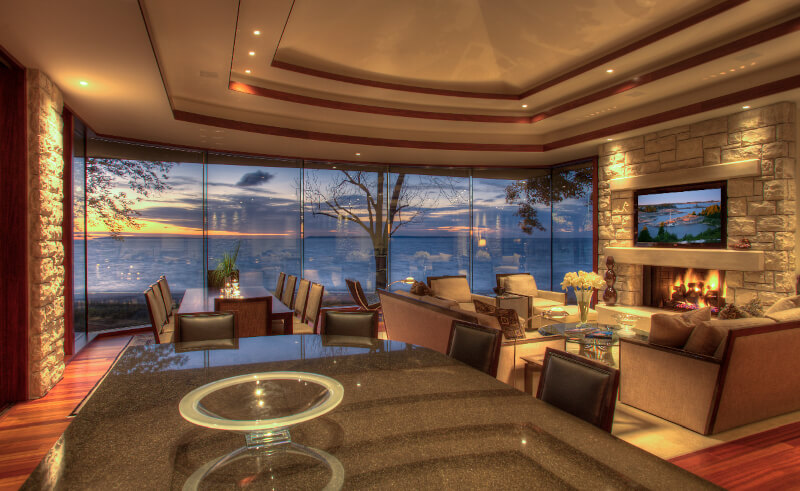
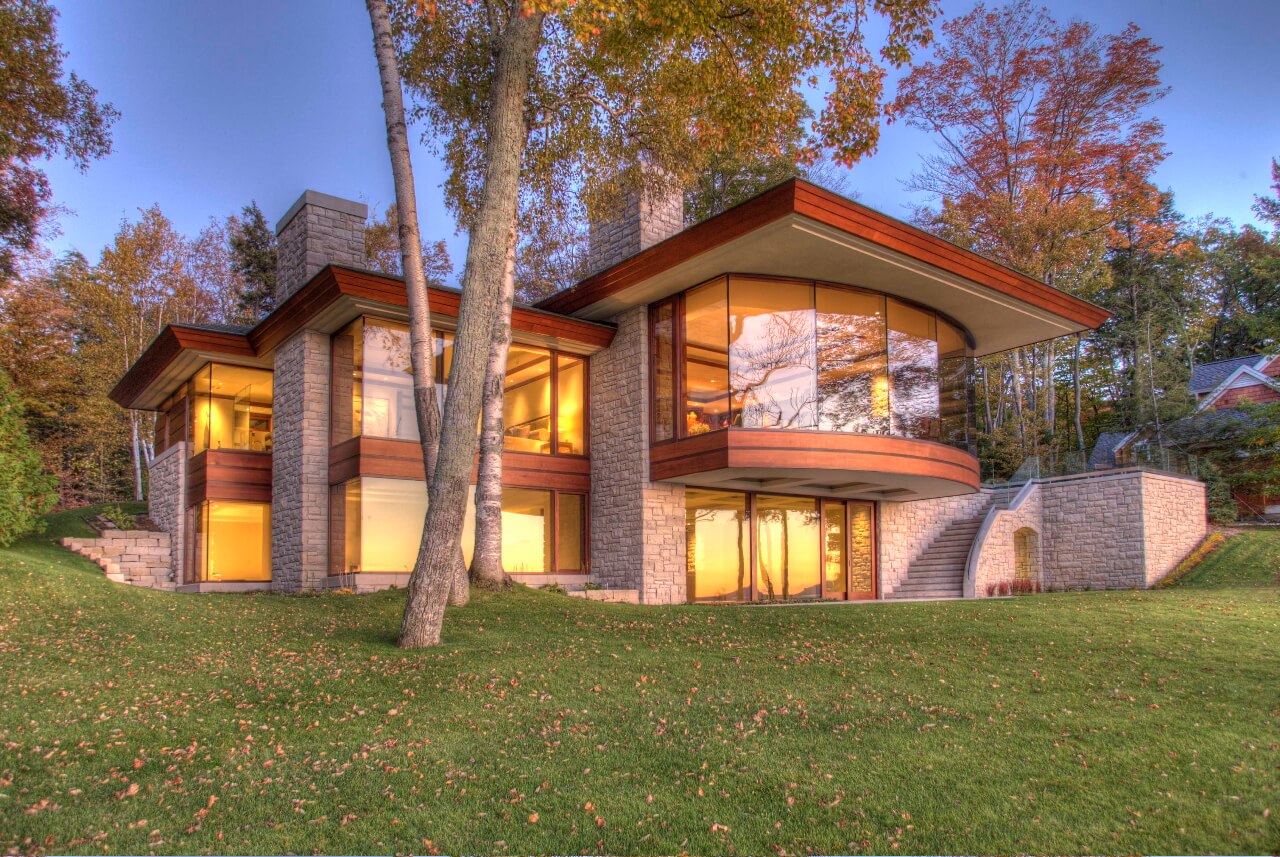
Lou DesRosiers designs his dream home on Good Harbor Bay in Leland, Michigan on the shores of Lake Michigan. Crafted with wood and stone native to the region, the house is a modern classic.
2007



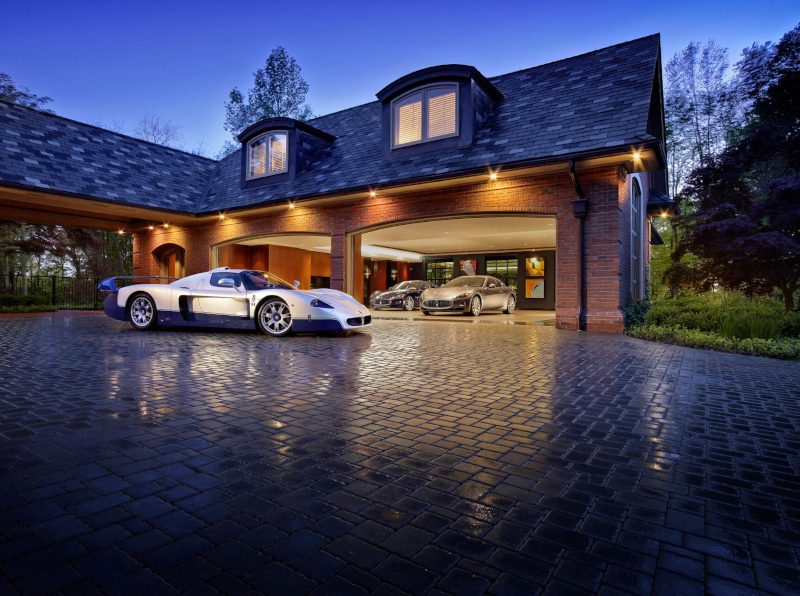
Although DesRosiers Architects designed the entire magnificent residence, it was the garage that that took top honors. Named the Continent’s Top Garage on HGTV’s Dream Home Garages, this space for cars dominated the headlines.
2008
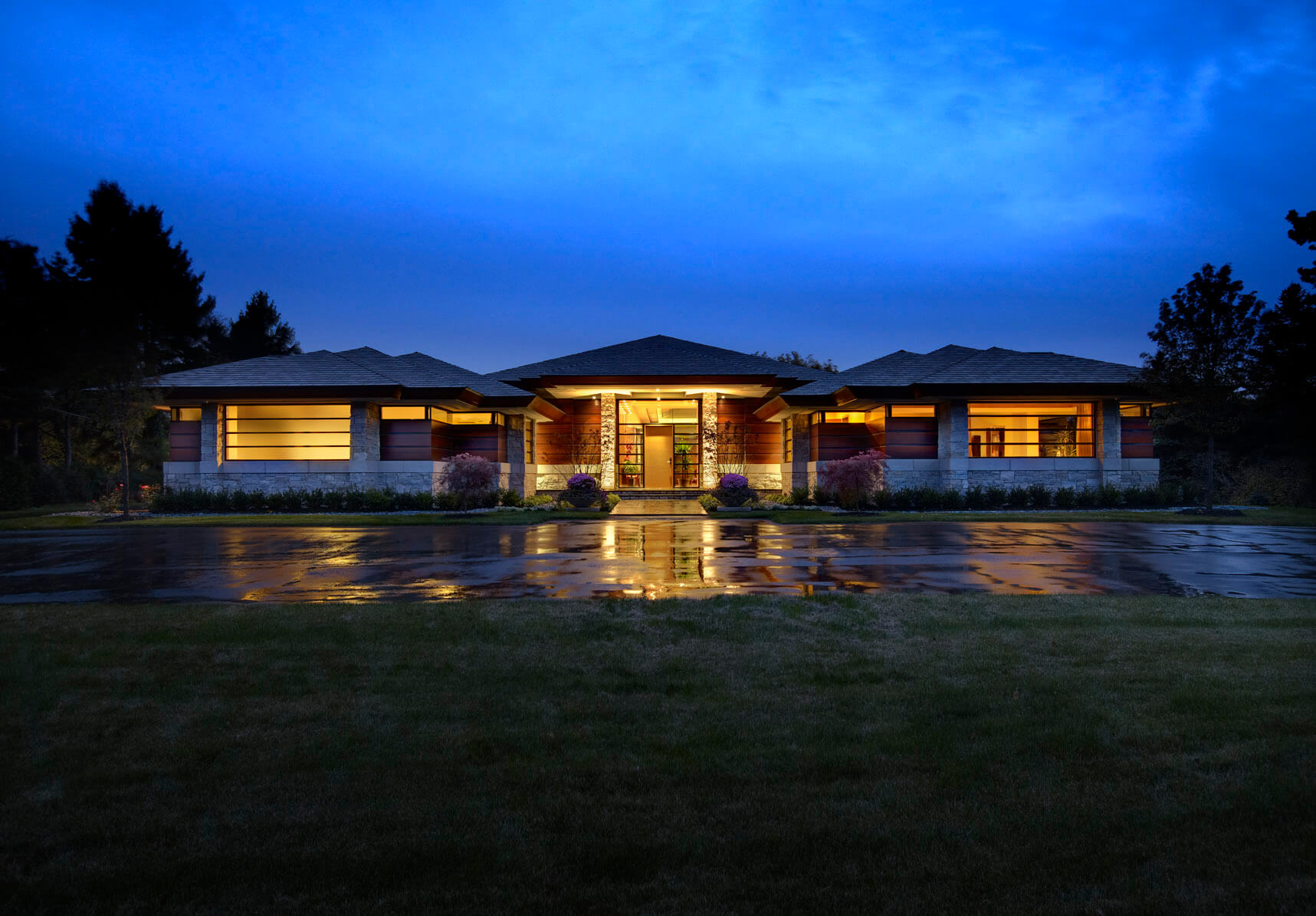
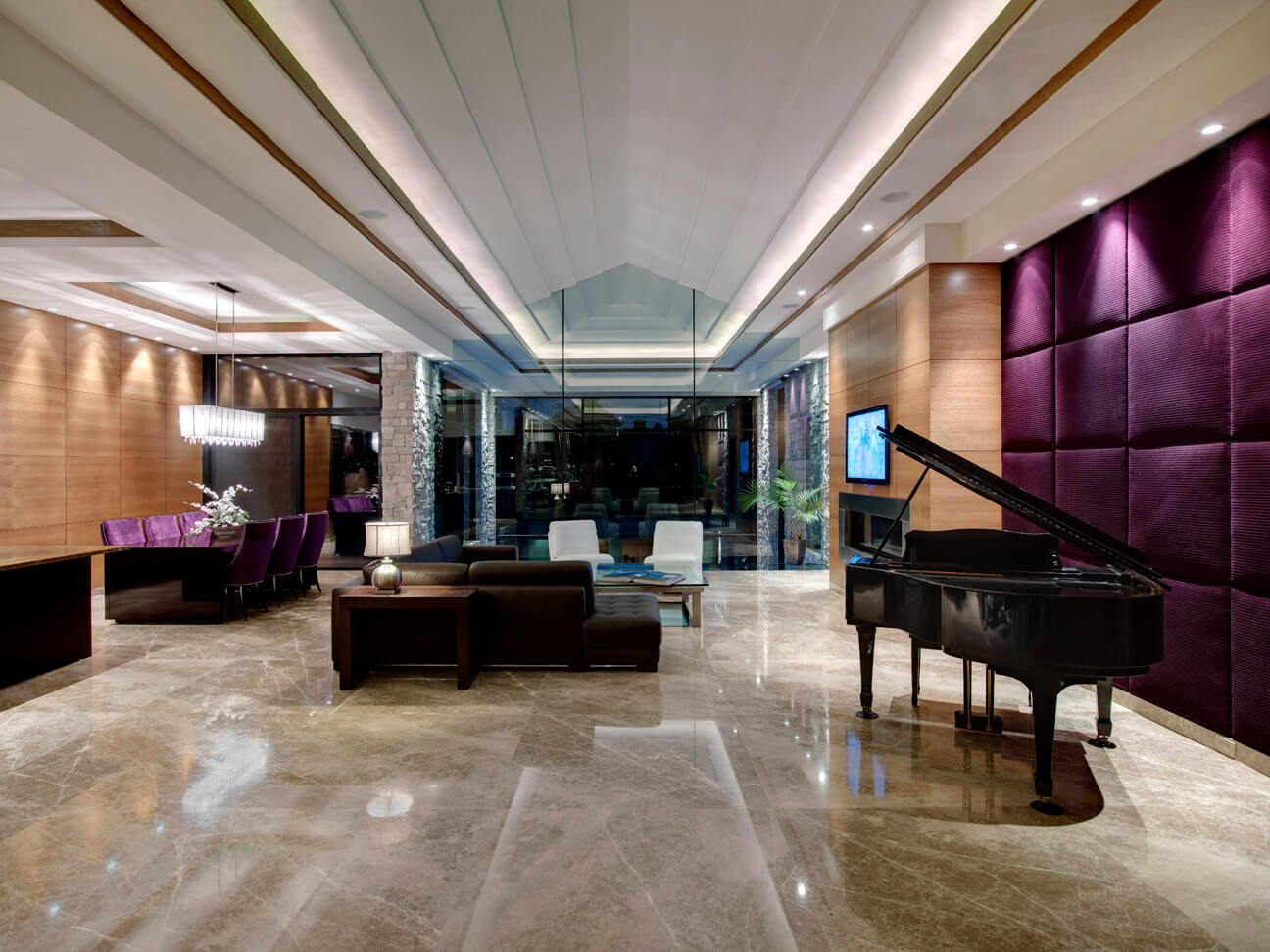
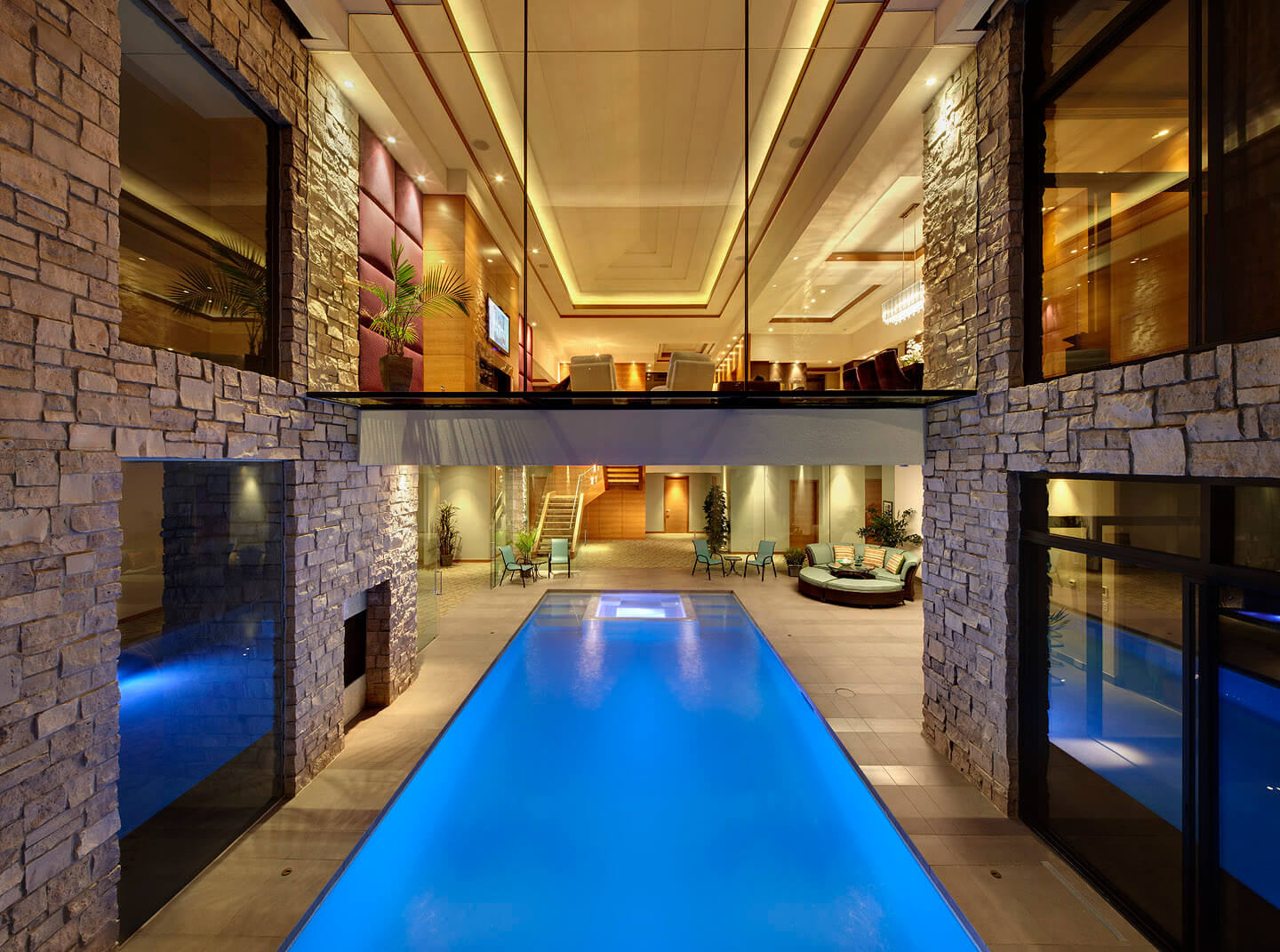
The first DesRosiers home designed with this particular exciting surprise. The great room on the main level features a glass floor that provides a unique perspective on the indoor swimming pool directly below.
2010
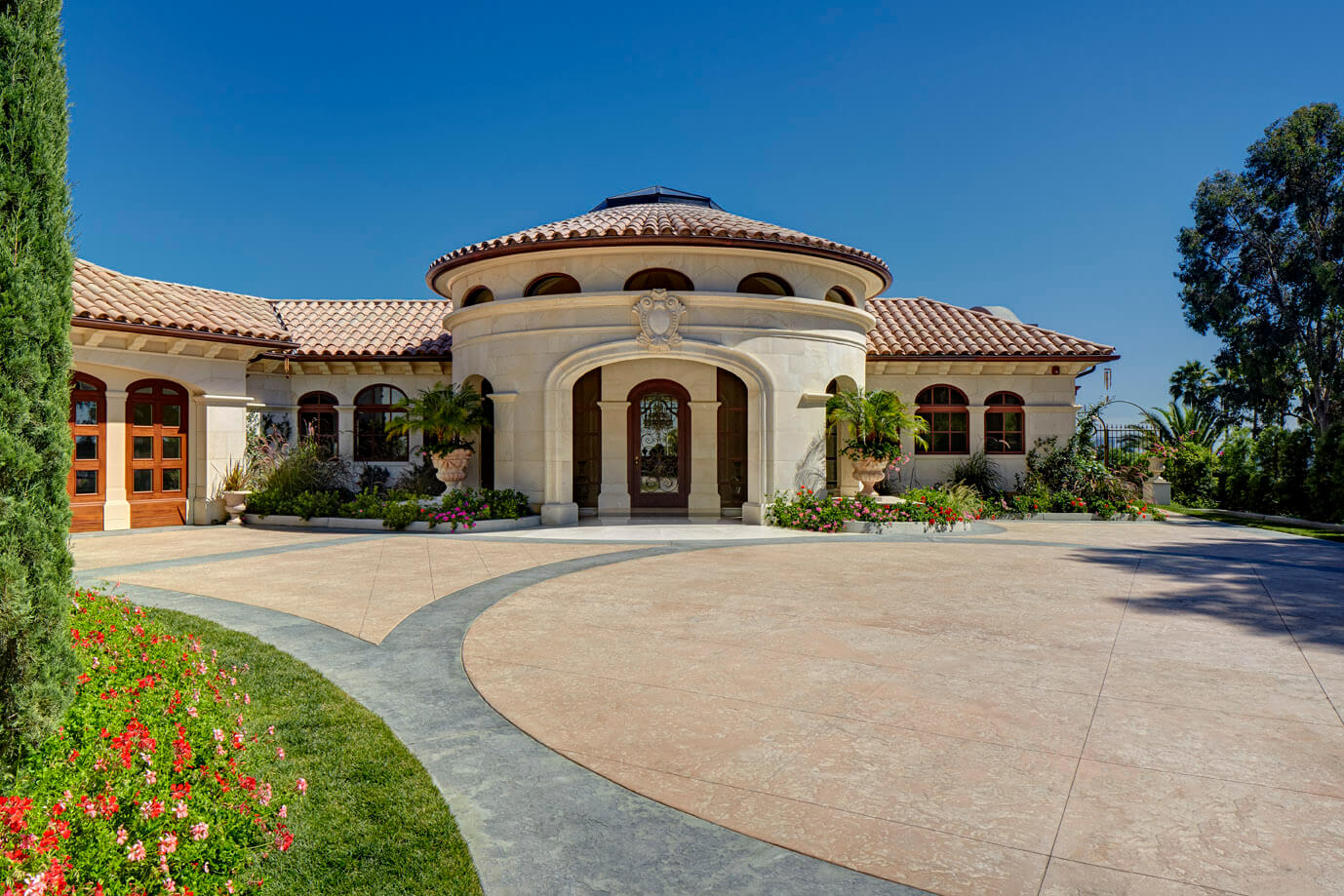
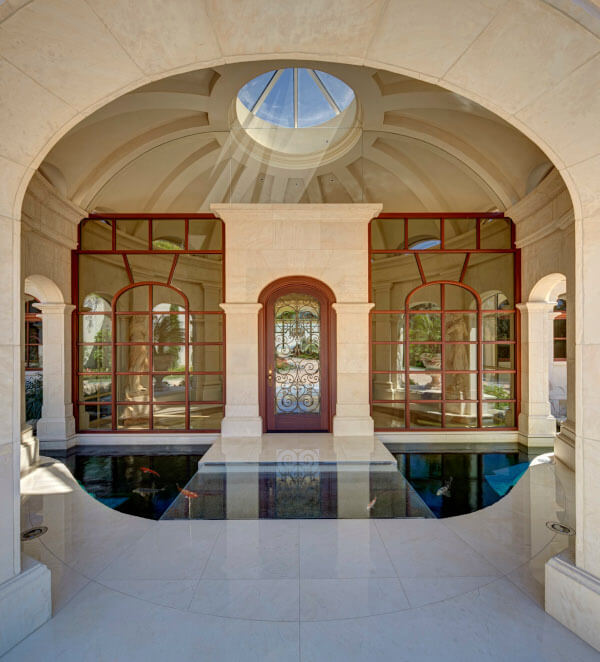
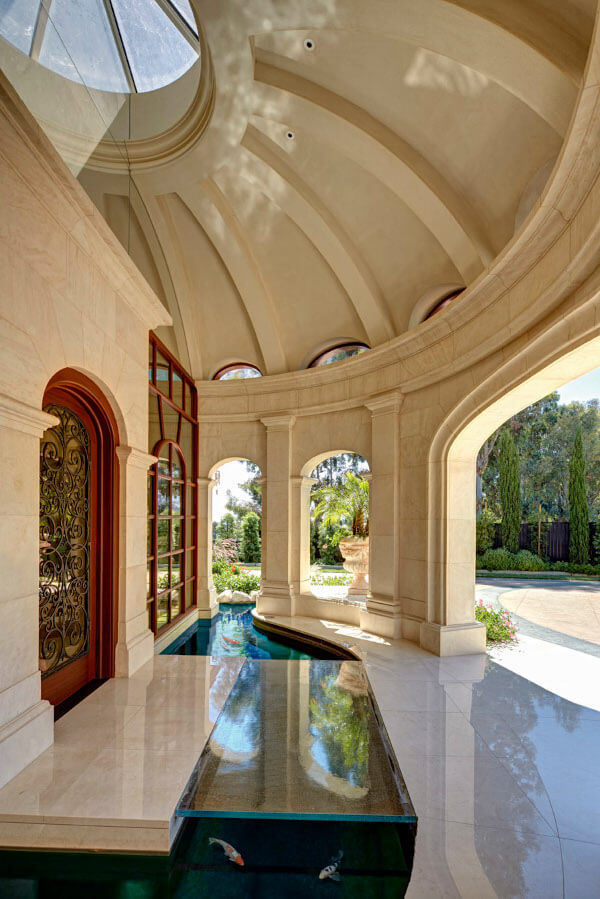
Beverly Hills is the site of the first DesRosiers Architects design in California. Featuring what is one of the best vantage points available of the Los Angeles basin and the ocean beyond. Butted glass provides an uninterrupted view greater than 180-degrees. This special home also includes a grand rotunda, inspired by Greek ruins, that is half indoors and half outdoors.
2011
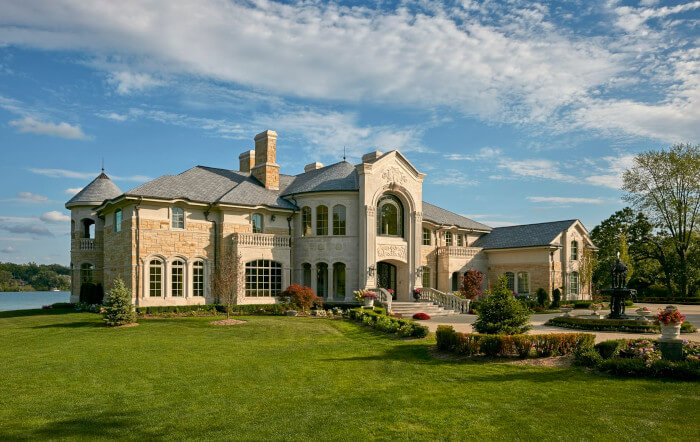
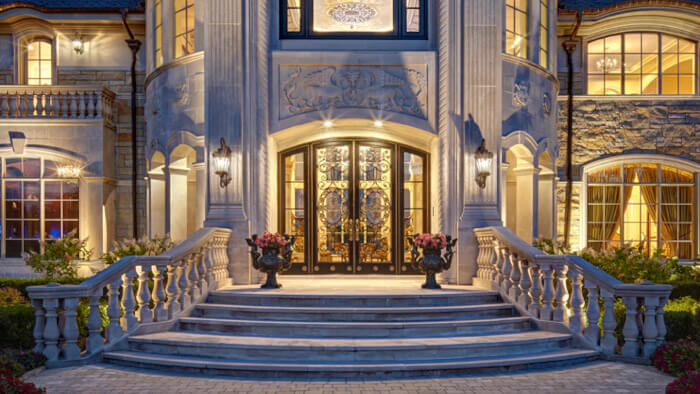
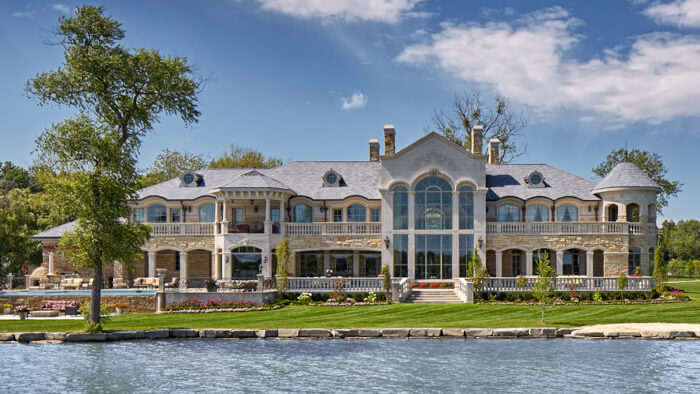
This Cass Lake French Renaissance home, located on the largest lake in Oakland County, Michigan, the site featured so much lake frontage that we could truly design without inhibition. With the ability to stretch our imaginations, the final plans allowed every room in the home to have a unique lake view.
2014
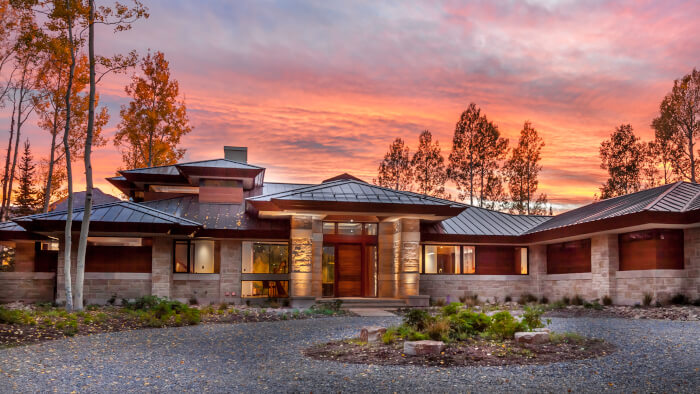
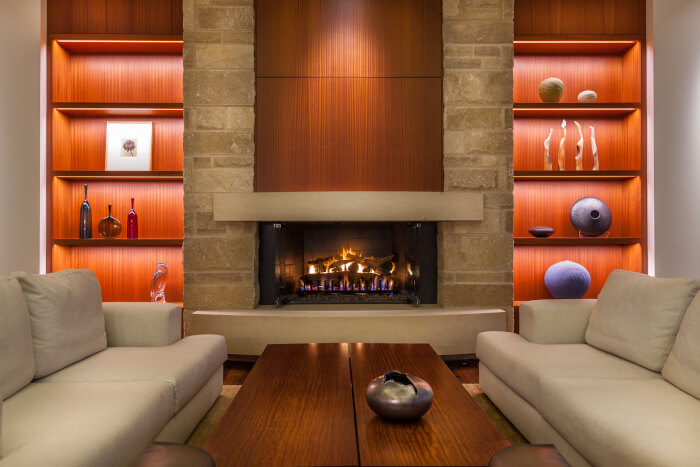
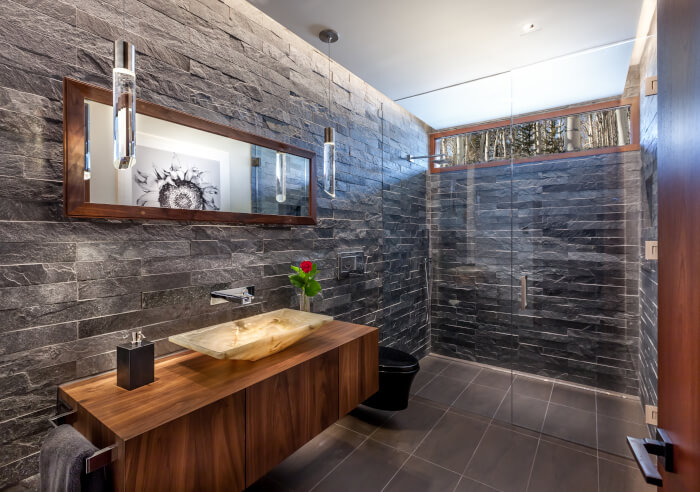
Telluride, Colorado is home to the DesRosiers design at the highest elevation of 10,000 feet above sea level. Set into the earth and nestled into the mountains, this house is at one with nature. Extensive use of butted glass delivers what may be the most dramatic view of any structure we’ve ever designed.
2017
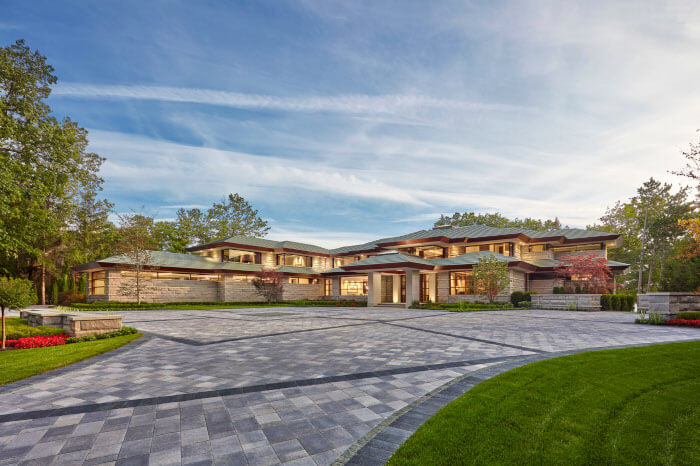
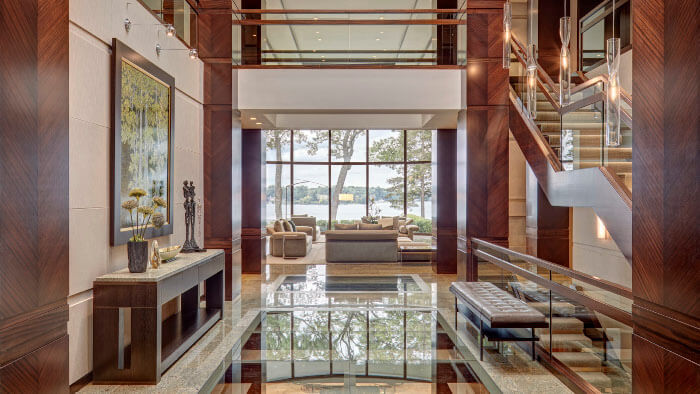
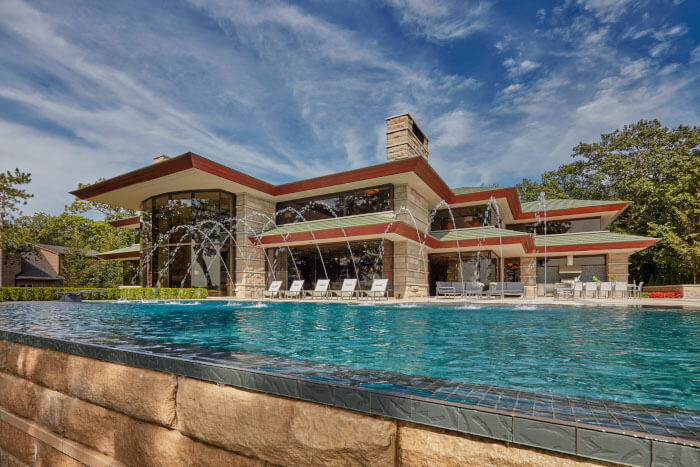
The culmination of the style that began in 2000 and has since become synonymous with the firm, this Lake Angelus home features the largest knife-edge pool we’ve designed to date. Trademark views extend to 270-degrees and follow the sun throughout the day.
2020
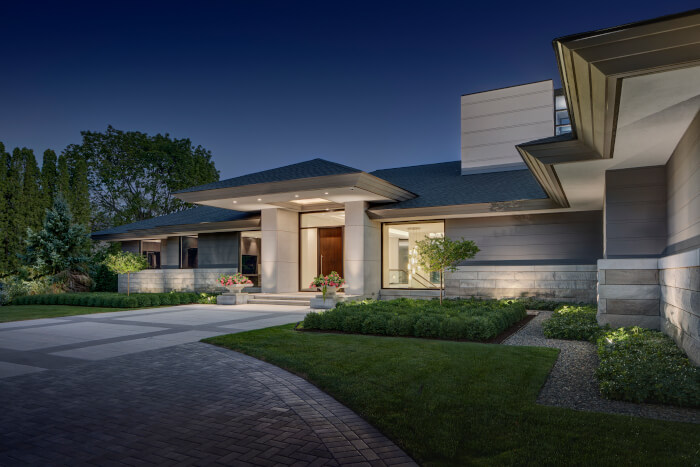
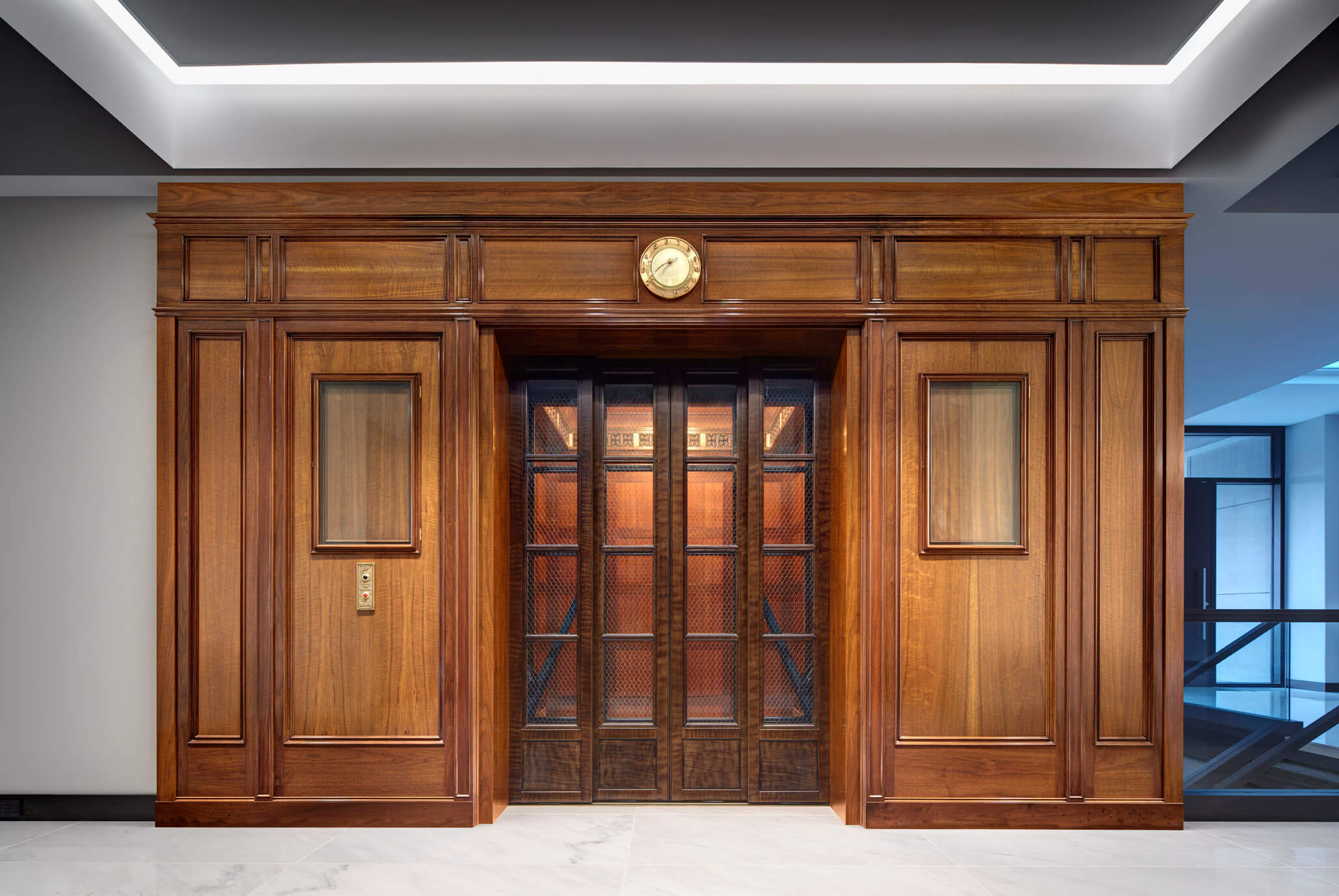
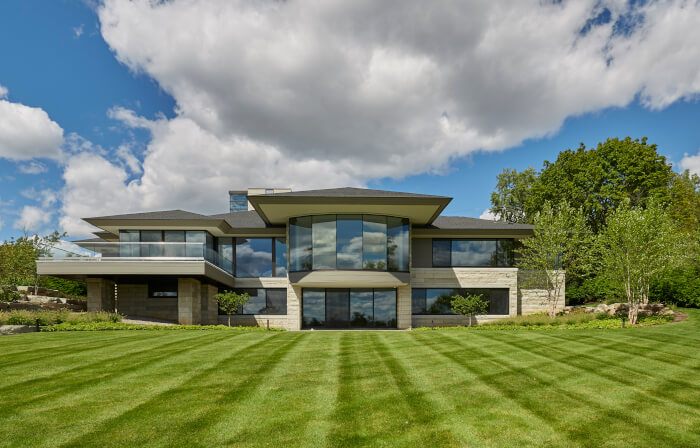
One of our most recent efforts, this Forest Lake home was designed around a significant cultural artifact from the city of Detroit. One of the original elevators from the world famous J.L. Hudson department store has been painstakingly restored and is fully functional inside the home. What appears to be a large chimney on the roof is actually the elevator machine room, complete with the original equipment.
2021
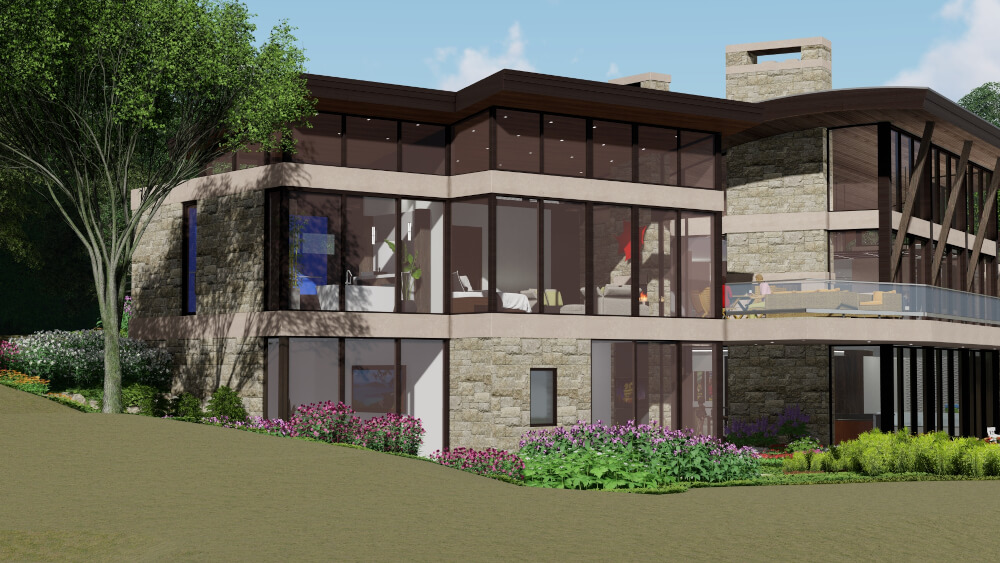
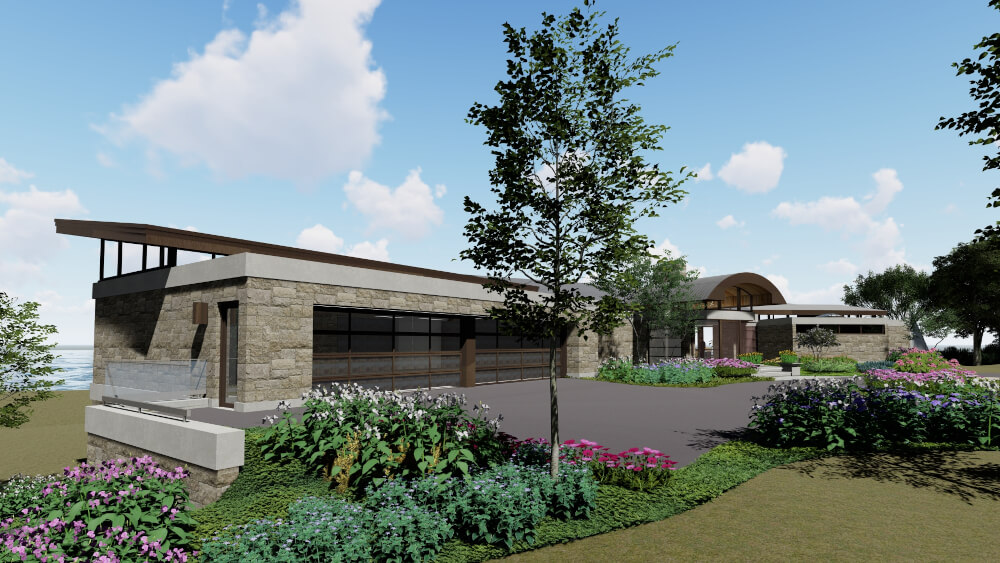
Our newest effort is under construction now on the shores of Lake Michigan. Part of the prestigious Bay Harbor community, this house represents a completely different style of architecture for the firm. A truly modern and cutting-edge design, it features an arced roof and museum-quality appointments.
Our work can be found in breathtaking, often waterfront, locations in Michigan and throughout the Great Lakes region, as well as scenic destinations across the nation, most notably Beverly Hills, California, Jupiter, Florida, Aspen and Telluride, Colorado. The firm has designed homes for titans of the automotive industry, professional musicians and athletes, as well as global business leaders.
Our projects have been featured in or on HGTV, Fox 2 Detroit, The Wall Street Journal, The Detroit News, The Detroit Free Press, Architect Magazine, Florida Design, Detroit Home Magazine, Worth Magazine and many more. Additionally, we have received hundreds of awards and recognition, and the firm holds the record for most Detroit Home Design Awards won.
The philosophy of the firm is to design structures that are refined, awe-inspiring and timeless. We believe in continually embracing the latest techniques, cutting-edge technologies and the finest materials known to man to produce work that is simply stunning.

Lou DesRosiers, President
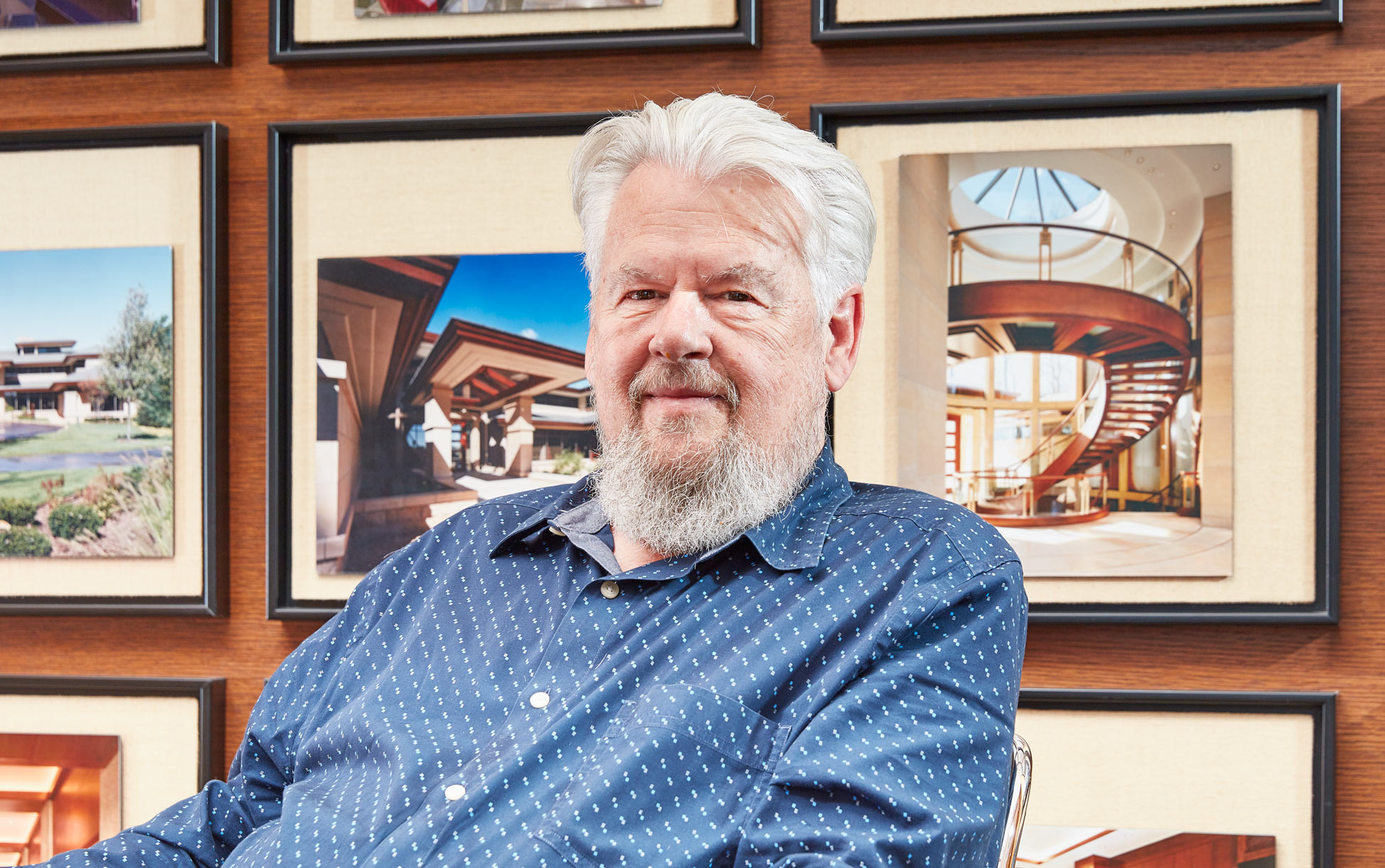
Richard Chadwick, Chief Project Architect

Chris Tons, Project Architect
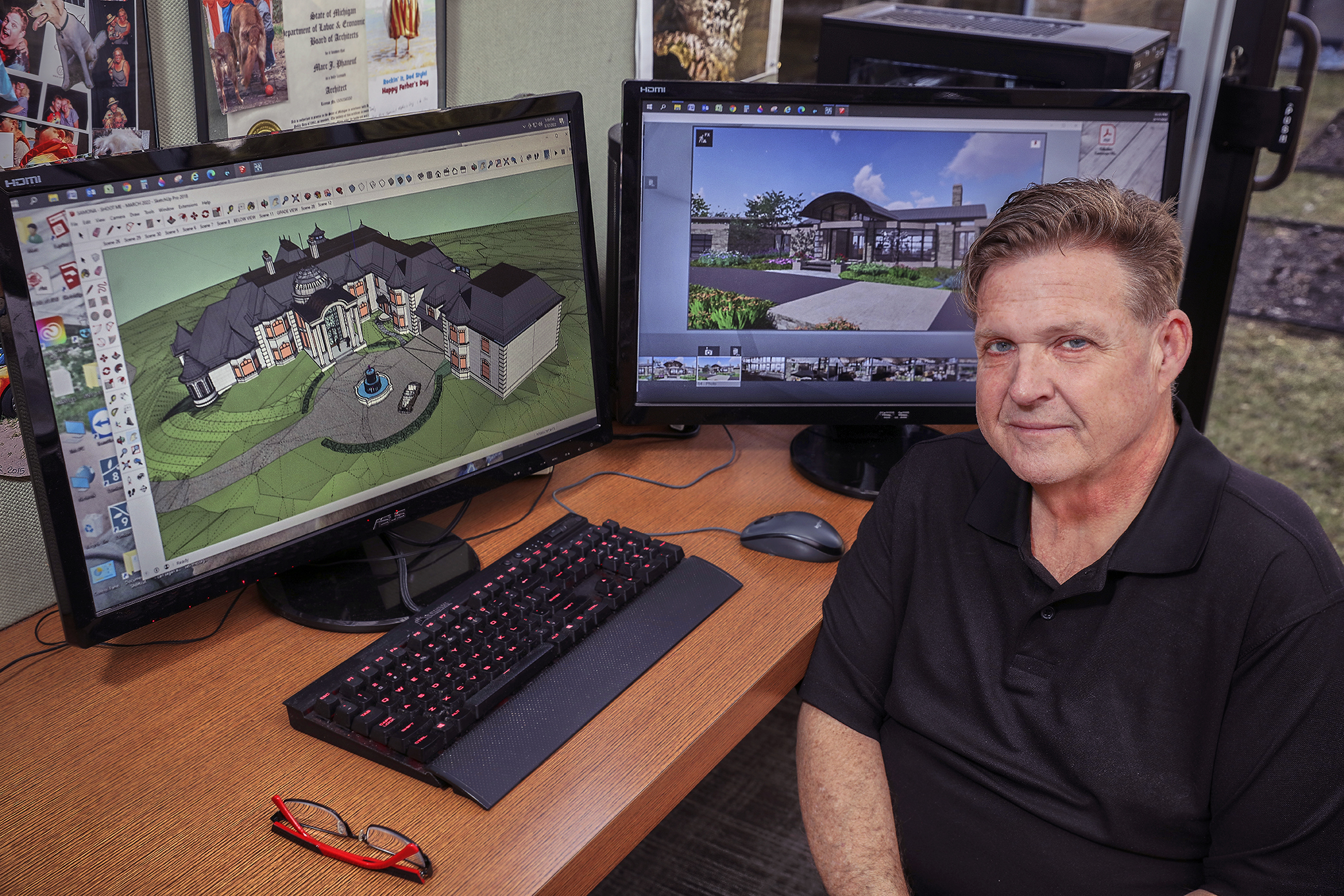
Marc Phaneuf, Project Architect
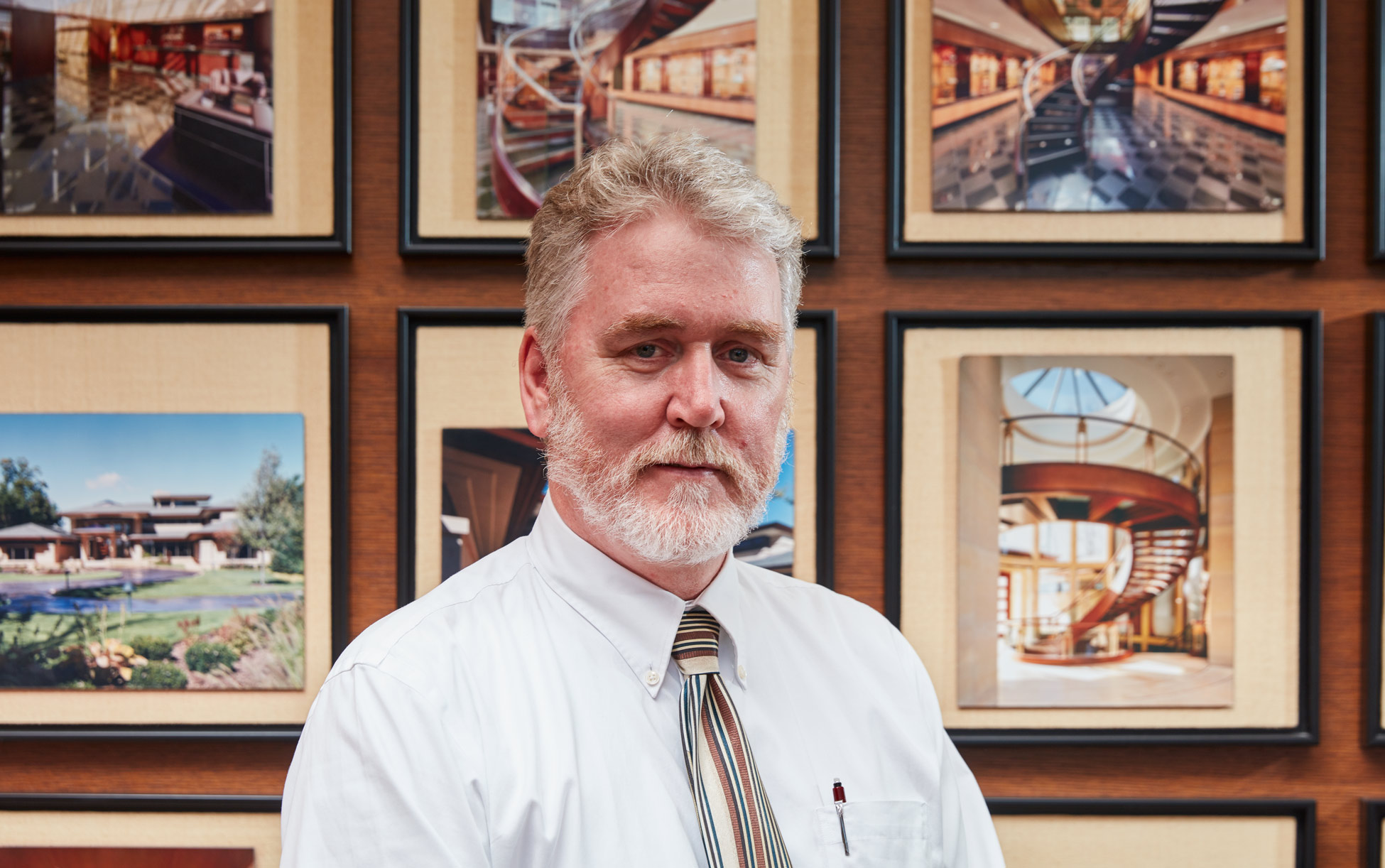
Dan Dowling, Project Coordinator
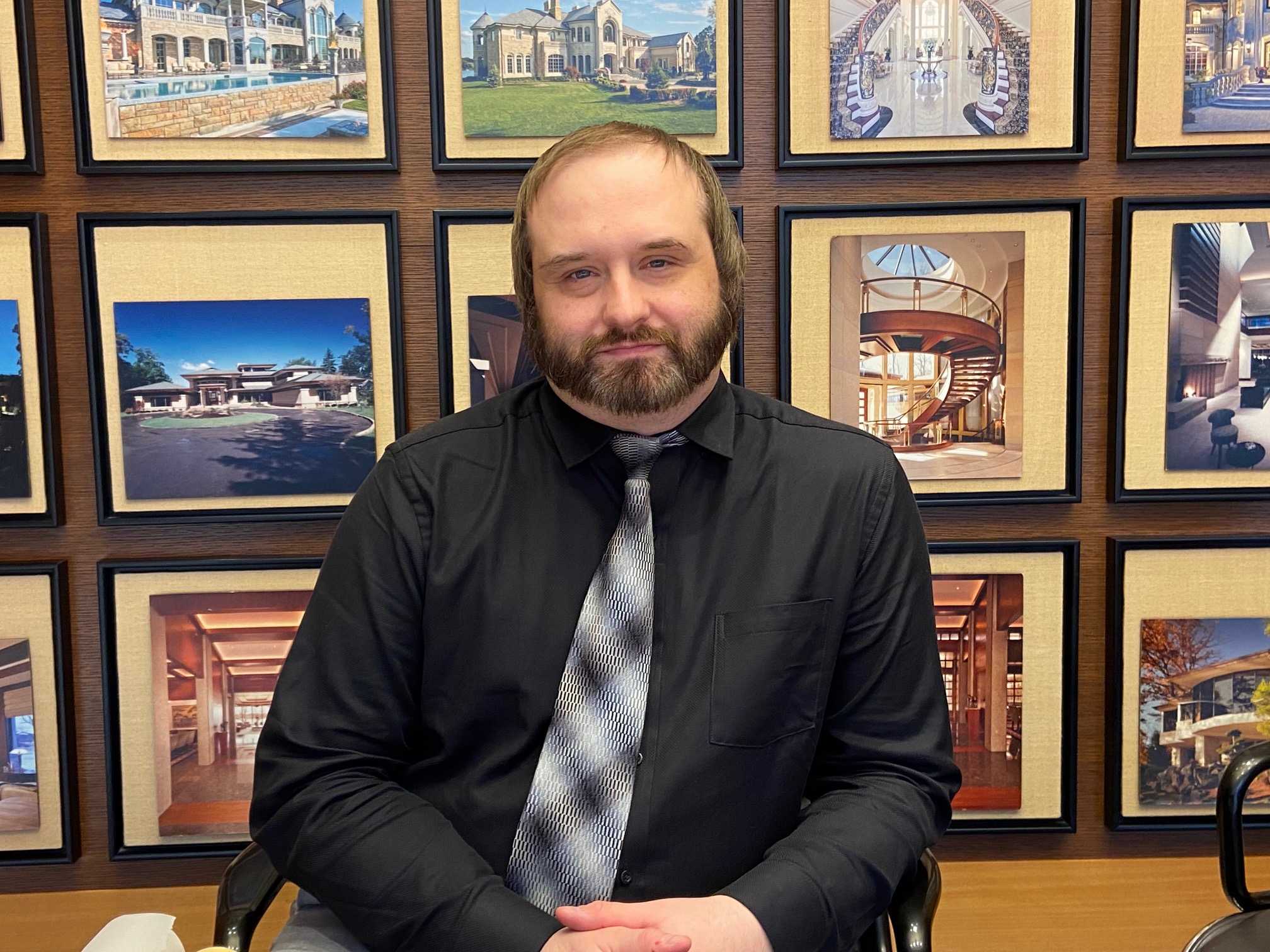
Steve Bleil, Project Architect
