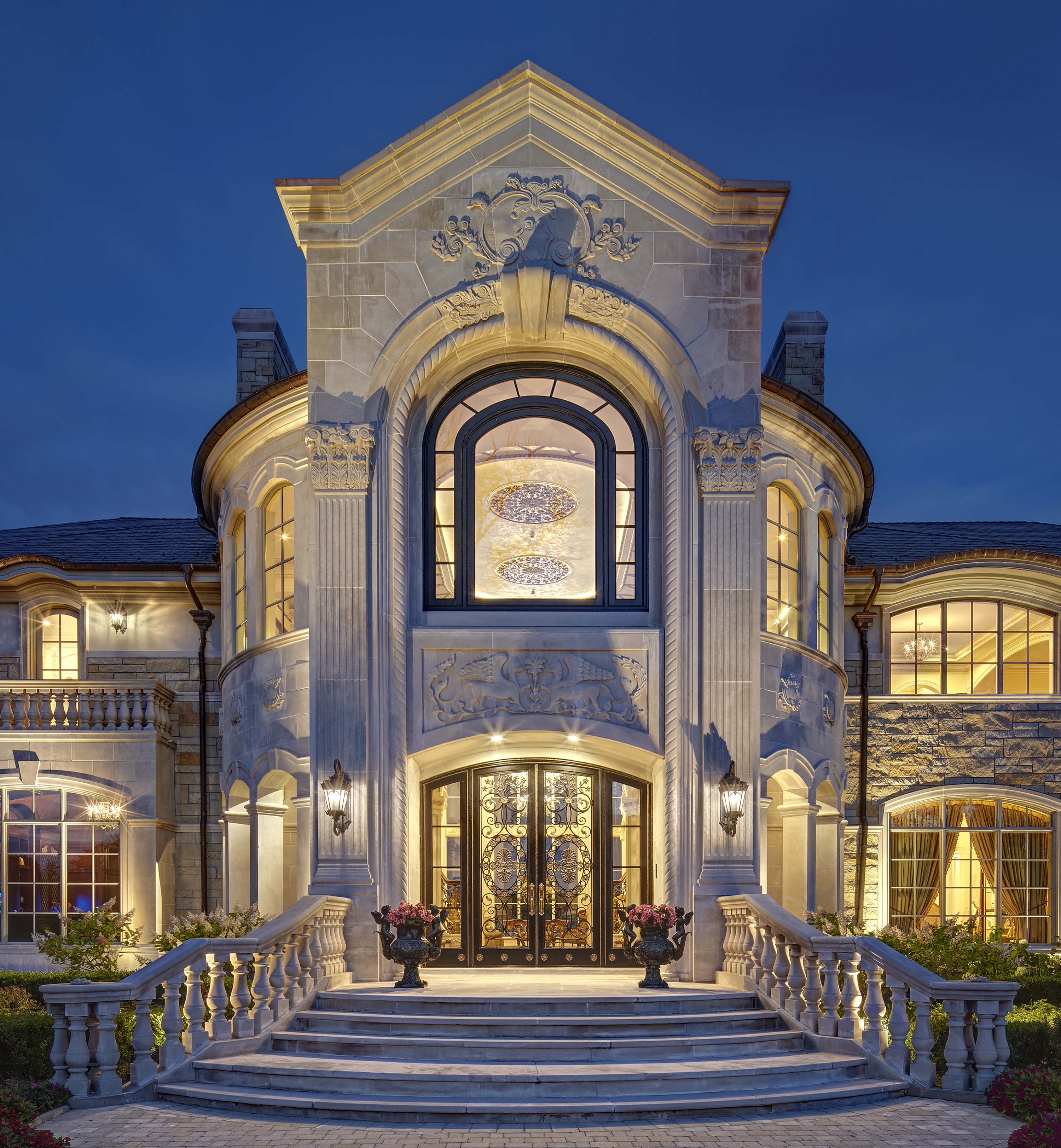










With more than 14,000 square feet of living space on a peninsula lot with 300 feet of lake frontage, the Cass Lake French Renaissance House commands your attention from a distance, whether viewed by land or water. Even more impressive than its size, however, are all the details that await you upon arrival.
I’ve often thought whoever said your home is your castle, should have really seen this house. The foyer and the main horseshoe staircase alone take elegance to another level.
– Lou DesRosiers, Principal Architect
On the long drive leading to the auto court and entrance, the house is truly majestic from afar. Resplendent in rich, Indiana limestone, the detail of the two-story entrance is reminiscent of the craftsmanship seen in days gone by. More than elegant, it is ornate with unique features that continue to reveal themselves just inside the magnificent front doors.
The palatial foyer features two-story columns, a coffered ceiling and a view into and through the two-story great room to the lake beyond. The dual staircase with tremendous, ornamental craftsmanship allows for the uninterrupted view, and leads to the East and West wings above.
Upstairs you’ll discover a theater room, an activities room with large bar, and bedroom suites, each with their suite own balcony. In fact, nearly every room features its own balcony. The master suite includes a large sitting room with marble fireplace, a turret and massive walk-in closet. The negative edge pool with spa that overlooks the lake is the centerpiece of the outdoor playground.











To stay in touch and get the latest news about our most recent work, subscribe to our newsletter.
DesRosiers Architects
36330 Woodward Avenue Suite 100 | Bloomfield Hills, MI 48304
Tel: 248.642.7771 | info@desarch.com