
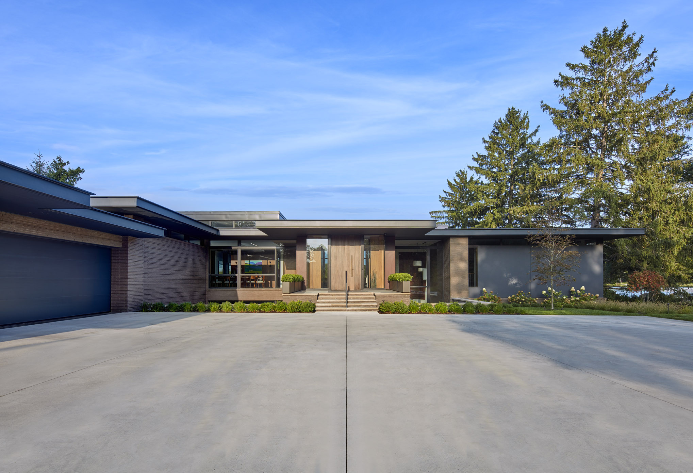
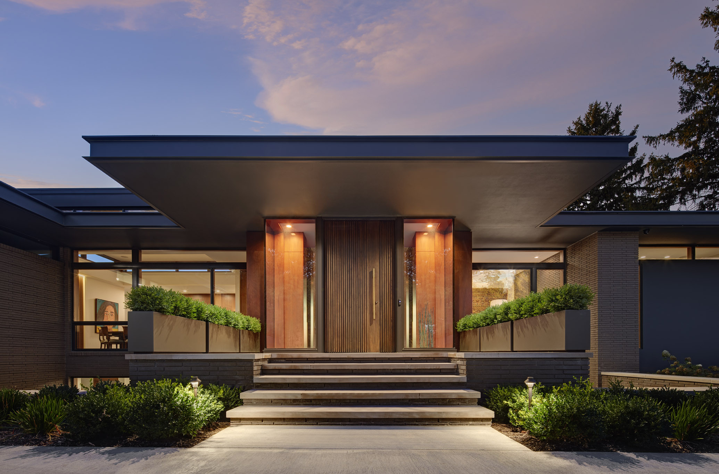


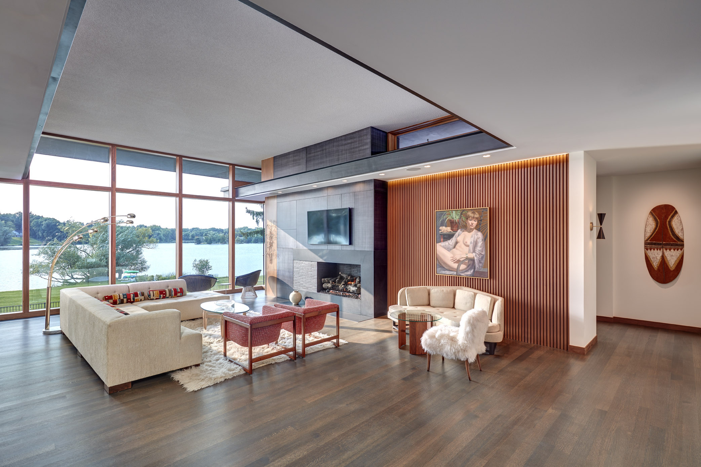
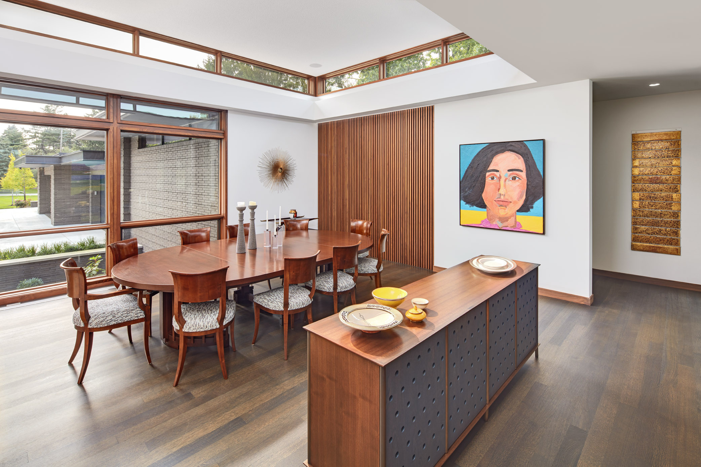
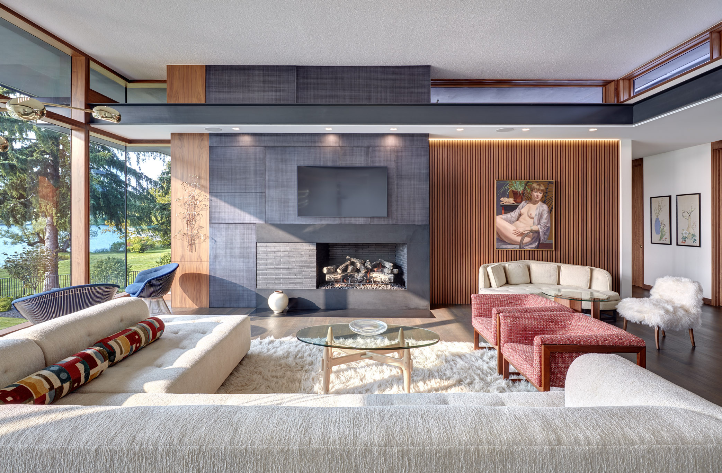

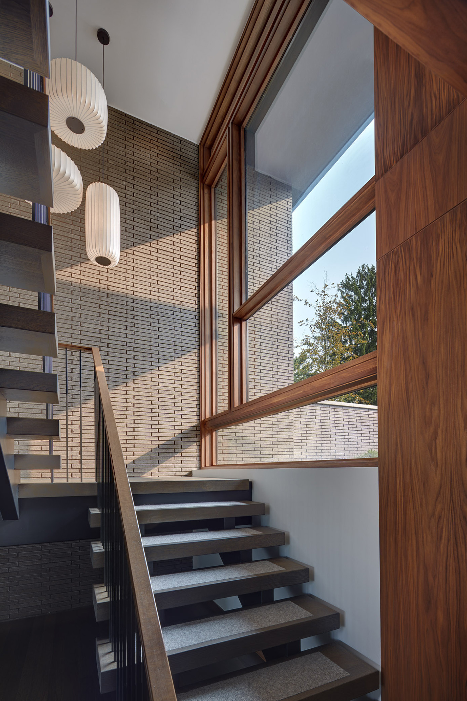


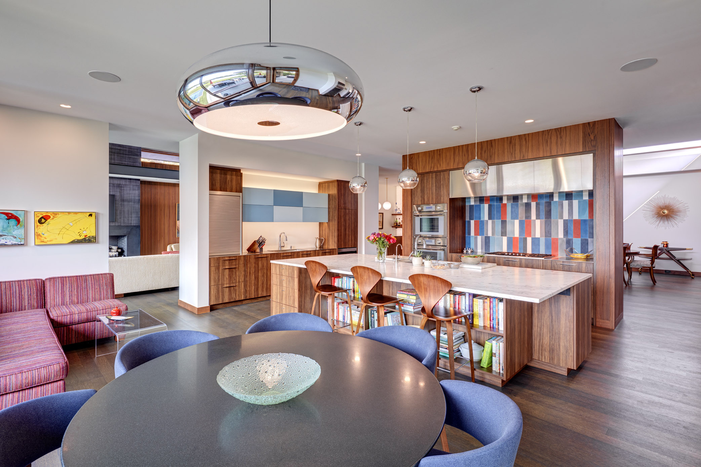
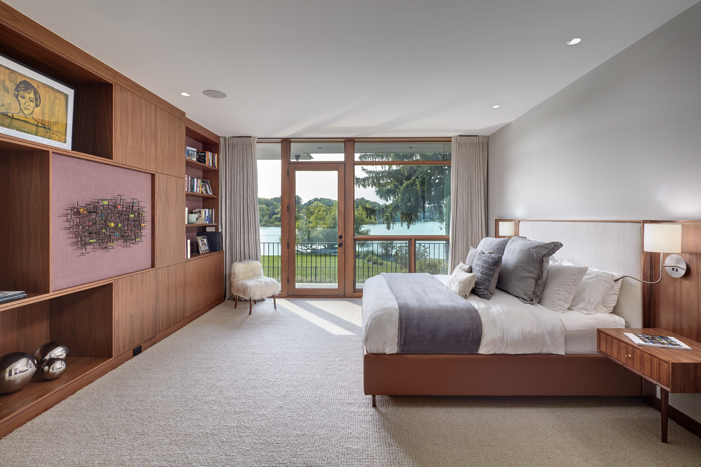
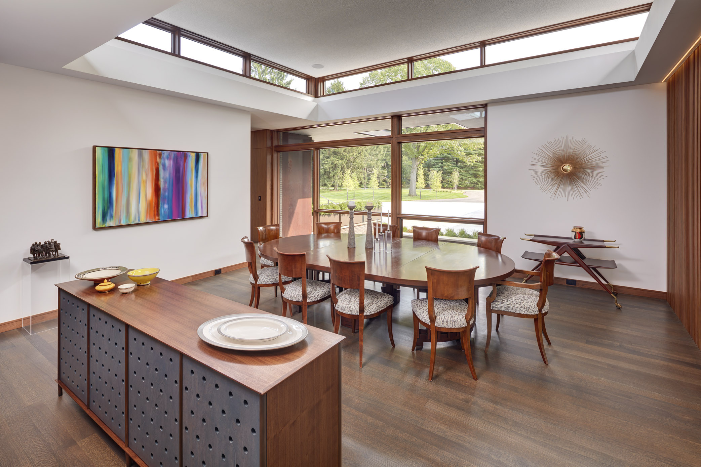
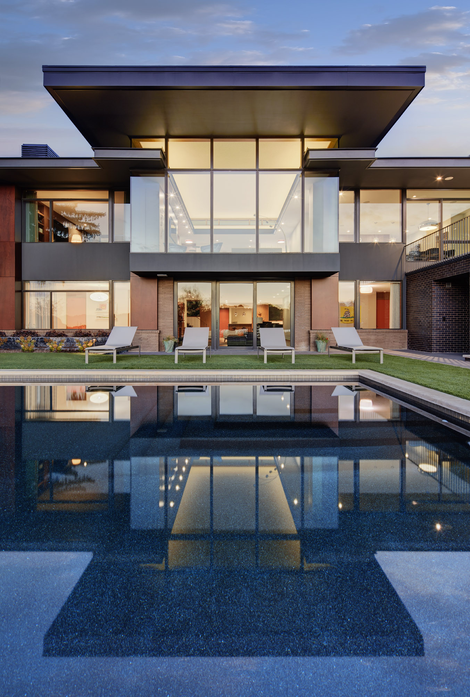



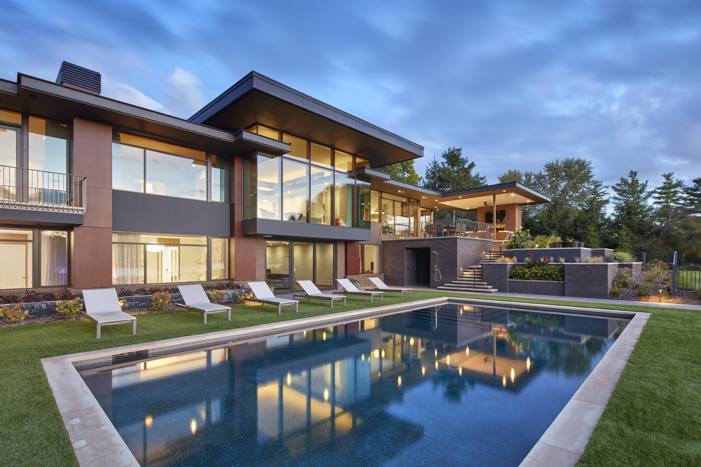



The Gilbert Lake House is a fusion of design inspired by mid-century modern, combined with the finest materials and architectural processes of the modern day. The client’s ultimate goal was a home that would appear as though it had been in place since the 1950’s.
The entire perimeter is constructed of steel with lines reminiscent of the style of Mies van der Rohe, and a low profile that fits seamlessly into the landscape in a way that is majestic without being ostentatious.
– Lou DesRosiers, Principal Architect
The classic front entrance and façade feature a roof line that creates interest while maintaining a subtle, refined appearance. Stepping inside the home is to be transported back to another time. Asymmetrical, wood framed windows are authentic to the desired era. Teak, walnut and other woods enrich the space throughout.
Enter through the mahogany doors and you are immediately greeted with a feature synonymous with DesRosiers residences, an awe-inspiring view of nature. In this case, the lake beyond. The home is refined while being inherently livable, with a spa, custom herb garden and open living areas. There is no shortage of drama, but it retains its practicality, although always luxuriously.























To stay in touch and get the latest news about our most recent work, subscribe to our newsletter.
DesRosiers Architects
36330 Woodward Avenue Suite 100 | Bloomfield Hills, MI 48304
Tel: 248.642.7771 | info@desarch.com