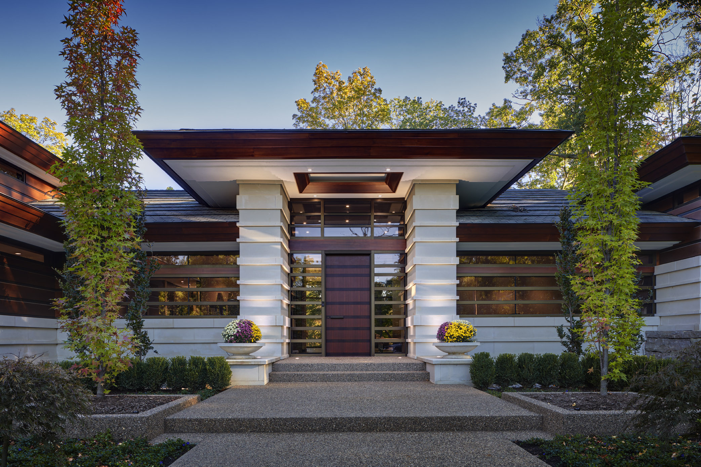

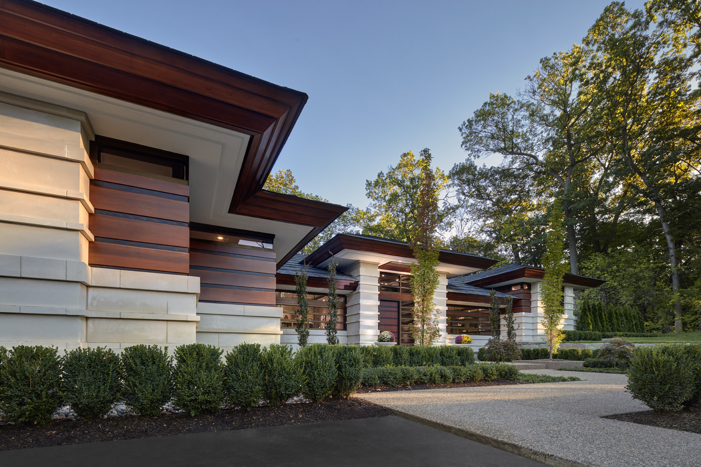
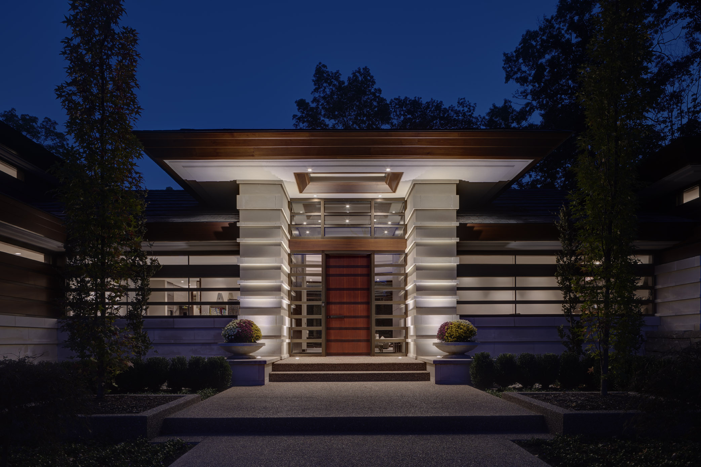


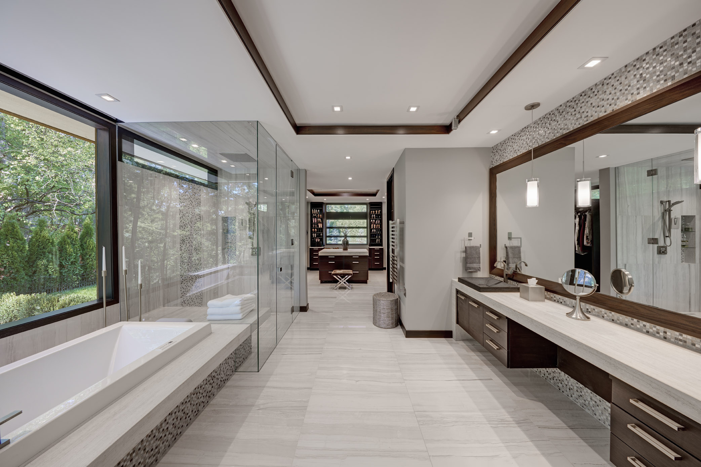
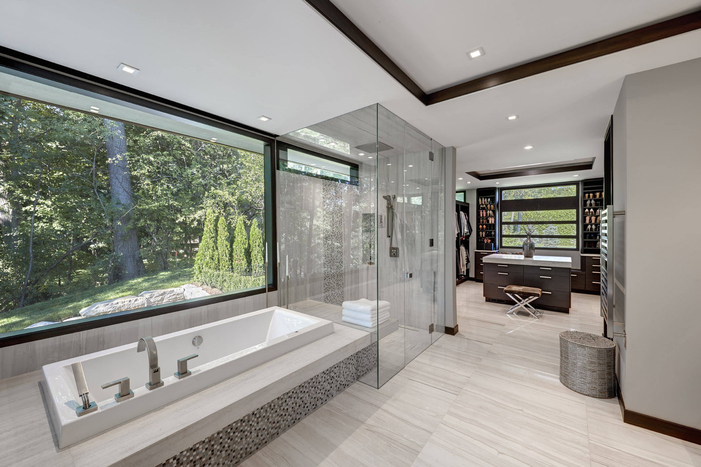
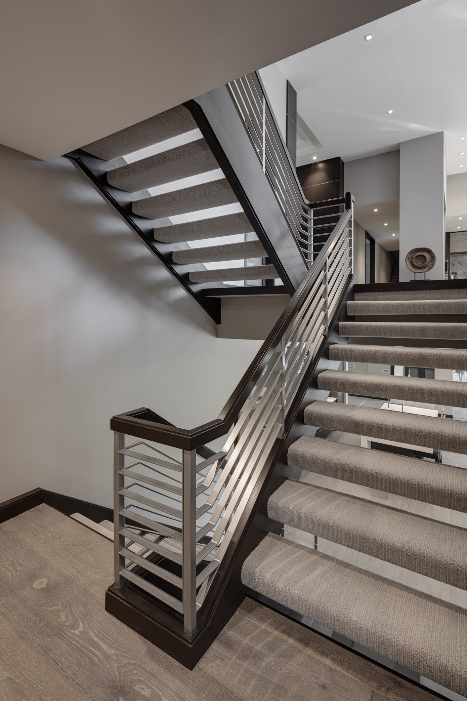

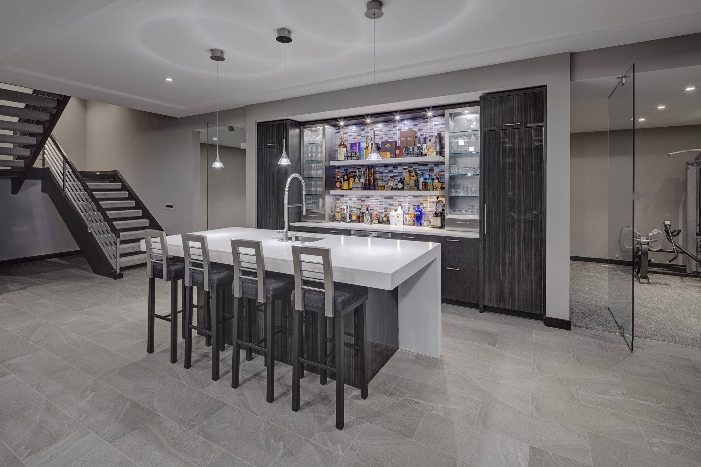
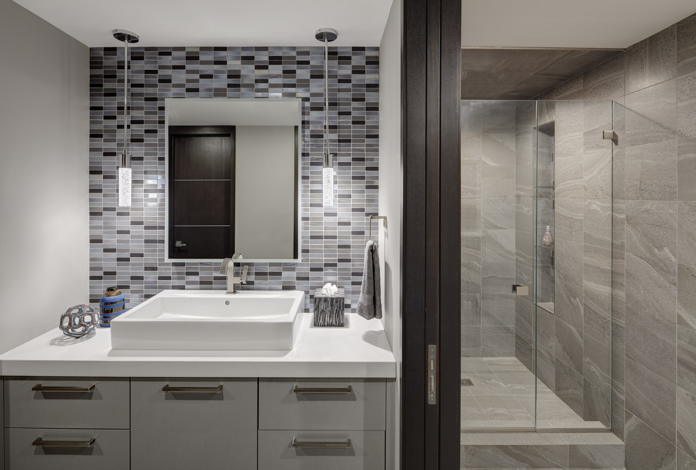



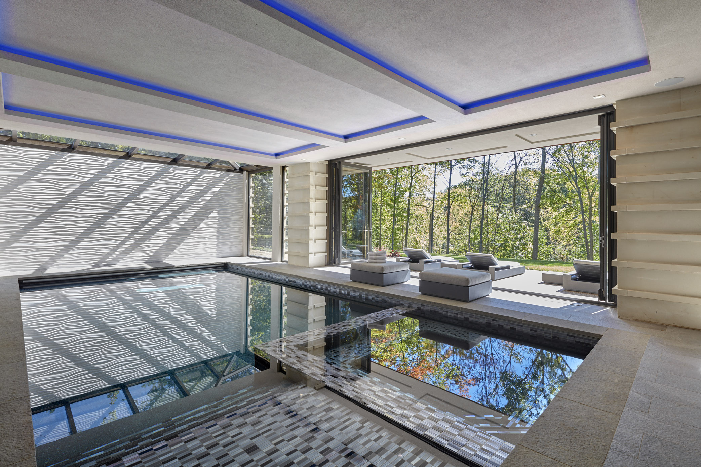
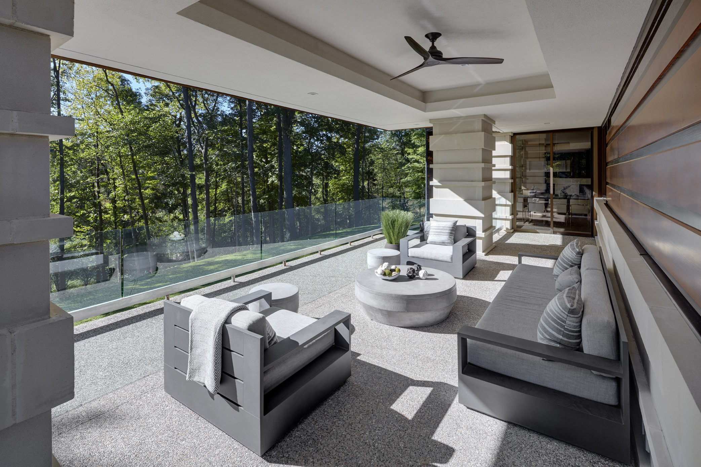

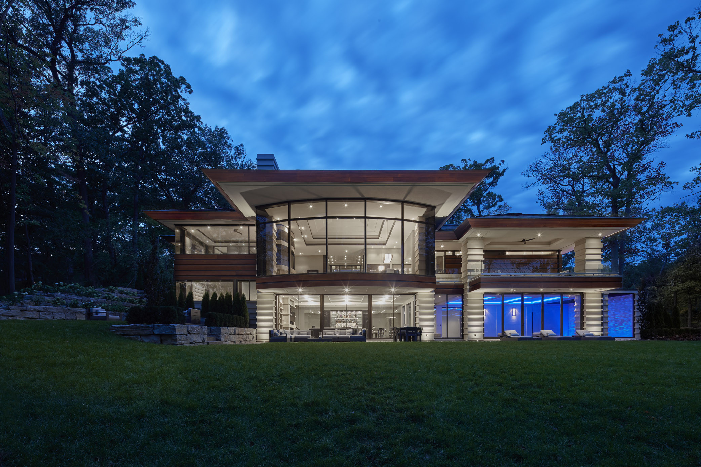
The Bloomfield Hills House was designed with strong, horizontal lines that are immediately evident both inside and outside. They extend through the limestone, the mahogany, and the glass on all four levels in three and six-inch bands. Even the roofline features horizontal steps that reinforce the theme.
This site featured a natural rolling hill, and to get the master suite on the main level we designed the home into the slope. The result is a unique, modern, quad-level home.”
– Lou DesRosiers, Principal Architect
Set back in the woods, amongst all the trees and natural wonders, this house is at home with its limestone, as well as mahogany, cherry, oak and other rich woods. Forested views greet you the moment you step inside. The great room is mostly glass with a massive fireplace. The master suite is very open with expansive views of its own, and the kitchen has a chef’s kitchen of its own.
From the back of the house, you can see inside all four levels. The lower level features entertainment, dining, an exercise room, a now legendary bar, and an indoor pool with spa and LED lighting that opens to the outdoors with motorized NanaWall doors that fold away seamlessly. And while every DesRosiers residence is designed with entertaining in mind, this one was the recipient of the Best Bar award in the Detroit Home Design Awards. In this house, more floors equal more fun.



















To stay in touch and get the latest news about our most recent work, subscribe to our newsletter.
DesRosiers Architects
36330 Woodward Avenue Suite 100 | Bloomfield Hills, MI 48304
Tel: 248.642.7771 | info@desarch.com