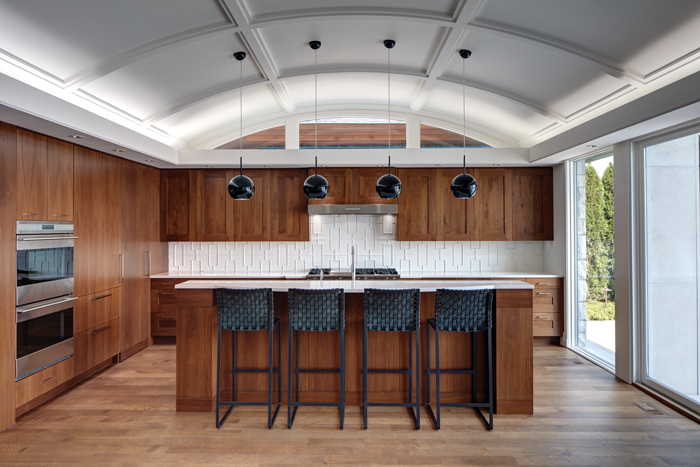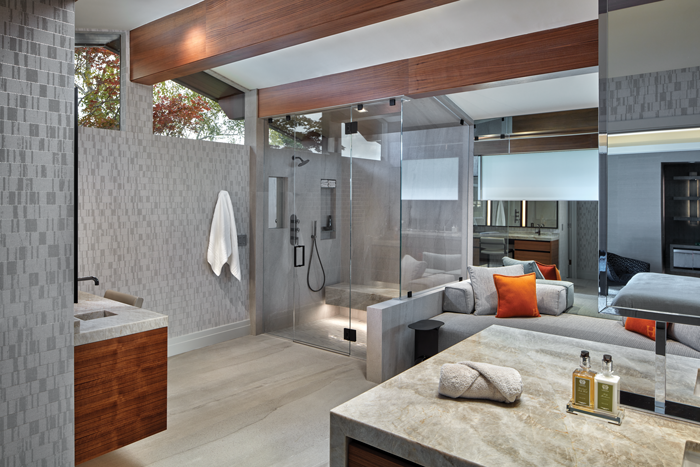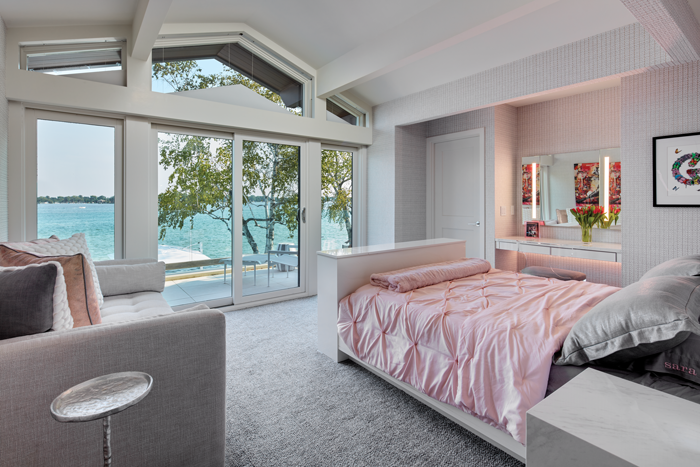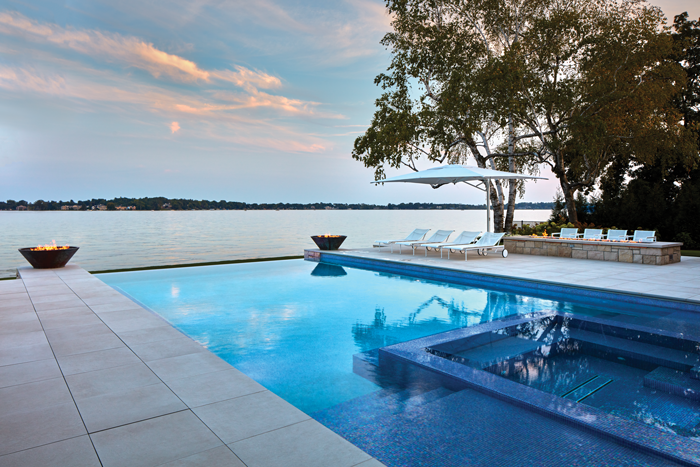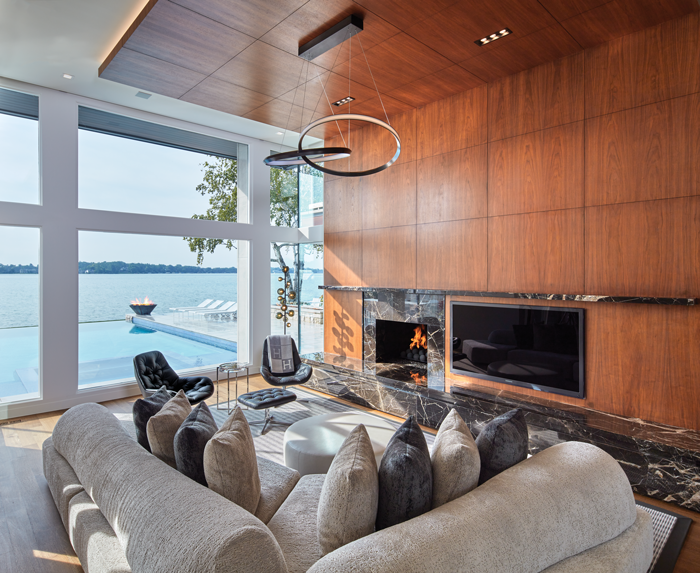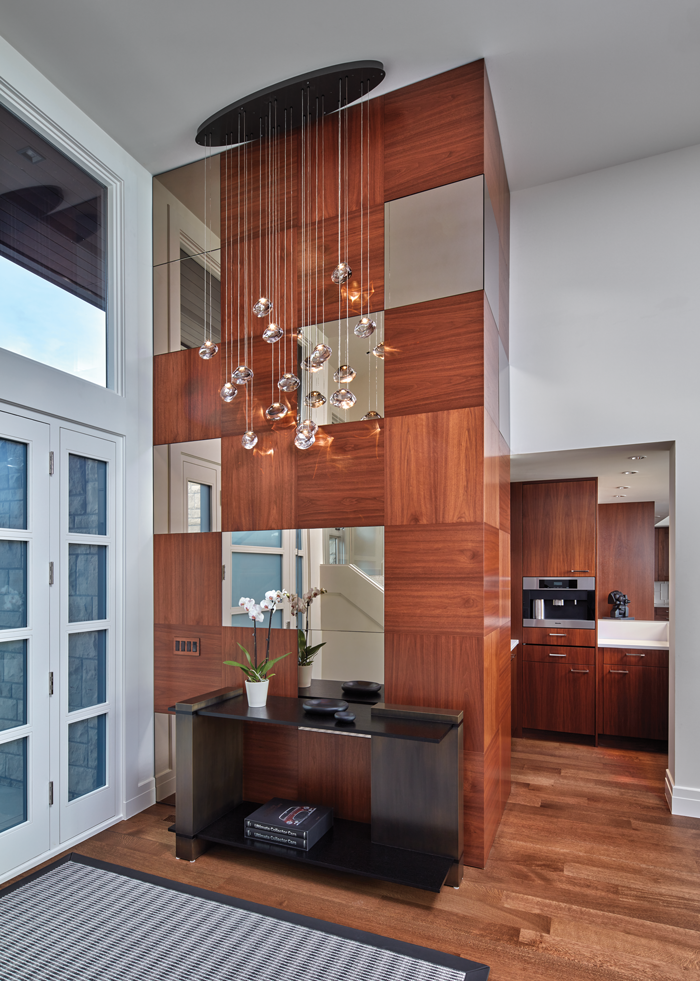Seasonal Retreat
Michigan Blue - March 2023What began as a modest cottage has become a Mid-century Modern gem on Cass Lake in Waterford, thanks to several renovations. The first update happened 25 years ago, before the current owner bought the house as his primary residence. The next two, with DesRosiers Architects in Bloomfield Hills at the helm, included one a decade ago, followed by more extensive updates in 2020. When the owner moved to Birmingham, he decided to keep the lake house as a summer home where he could enjoy extended weekend stays with his kids.
On the lake side, a unique combination of hip and beamed gable roofs creates a distinct profile. “When I started working on the project, there was only a Mid-century Modern roof, but we built a new addition with a hip roof that looks like a pyramid,” the architectural firm’s president, Lou DesRosiers, says. Exterior materials include Fond-du-Lac stone and horizontal cedar siding. “The cedar adds to the overall warmth of the home,”
he explains.
he explains.
Expansive windows blur the lines between inside and out. A new infinity-edge pool and the beautiful Oakland County lake, easily visible from the indoors, are the stars of the show. “From the great room, all you see is blue,” DesRosiers says, adding that the glass is slightly tinted. “My homes have so much glass, they’re wearing sunglasses,” the architect likes to say.
In the great room, which features indirect lighting, bookmatched walnut panels surround the marble fireplace and stretch across the ceiling. “The two-story great room has a fairly tall ceiling, so the wood makes you feel cozy,” DesRosiers says.
In the great room, which features indirect lighting, bookmatched walnut panels surround the marble fireplace and stretch across the ceiling. “The two-story great room has a fairly tall ceiling, so the wood makes you feel cozy,” DesRosiers says.
Carrie Long, lead designer and owner of Carrie Long Interiors in Royal Oak, also worked on this project. She says the client had already fallen for the shapely sectional in the great room, giving her a starting point for the space. “The homeowner likes what’s modern and new, and he encourages you to push the envelope,” she says about the client, who also likes unique finds and mixed finishes.
The foyer sets the tone for the home, with handsome paneling and mirrors behind a striking chandelier. As the well-appointed interiors reveal, style and comfort are key. In the family room, a generous sectional, leather swivel chairs, and a game table complement a custom rug. “The sectional is like a vortex,” Long says.
The designer also added chic pendants and seating around the kitchen island. “The woven leather chairs are so comfortable, you could sit there all day,” she adds.
Other fashionable-meets-functional aspects include the master suite, which boasts a floor-to-ceiling upholstered bed and an illuminated bar with floating shelves backed by a leather wall. A nearby doorwall leads straight to the pool. In the master bath, a daybed turns the deluxe space into a lounge area. The porcelain concrete slab on the floor and the shower wall joins quartzite counters and wood details to create a splendid visual.
Woven wallpaper lends texture to the daughter’s bedroom, with its custom furniture and a pop-up TV at the foot of the bed that can swivel to face her daybed. Skateboard art adds a fun element to the son’s room, while flannel wallpaper envelops the space, which includes an upholstered bed and a massive built-in daybed, great for extra friends and overnight guests.
“The house is a very generous size, but it feels like it has pockets,” Long says. “The son’s and daughter’s rooms almost feel like little New York apartments where you have everything you need and never want to leave.”
The designer says she enjoys collaborating with this client. “He’s always open and wants you to take it to the next level. He’s so savvy in the design world, and he’s meticulous,” she says.
The homeowner says it’s hard to pick a favorite spot. “I love the whole house, but I spend a lot of time outside,” he says. Michael J. Dul & Associates Inc. provided the enticements to do so with a pool and spa, a covered outdoor kitchen and bar, fire features, ornamental hardscape, lush landscaping, and lighting that’re just right. Before these amenities existed, the homeowner was often on his boat. “Now I spend more time in the backyard at the pool,” he says.
Casual and automated shade parasols were incorporated for protection from the elements. “The client wanted an elegant and sophisticated entertaining space at his lake house,” Patrick Funke, a partner at Dul & Associates, says. “With the fire features and paver system, and the infinity pool as the centerpiece, it creates a contemporary feel that capitalizes on the view of the lake.”
Casual and automated shade parasols were incorporated for protection from the elements. “The client wanted an elegant and sophisticated entertaining space at his lake house,” Patrick Funke, a partner at Dul & Associates, says. “With the fire features and paver system, and the infinity pool as the centerpiece, it creates a contemporary feel that capitalizes on the view of the lake.”
With each renovation, the latest technology has been incorporated inside and out. “There’s a lot of home automation with the lighting and the sound system,” the homeowner says. “I do a lot of entertaining in the summer; there might be 70 or 80 people. The house is designed for that.”
The homeowner says he grew up in various homes on Cass Lake and appreciates the convenient location. “What I like about it is that it only takes me 25 minutes to get from my main house to the lake house, so I can go to dinner in Birmingham and I don’t have to drive up north to get (to the lake),” he says.
BUYER’S GUIDE
BUYER’S GUIDE
Architect
DesRosiers Architects, Bloomfield Hills, desarch.com
BATHROOM
Countertop – Quartzite Niaca
Flooring – Lacava Porcelain, Ciot, Troy
Sofa – Nathan Anthony
Wall Tile – Aesthetic Wallpaper
Flooring – Lacava Porcelain, Ciot, Troy
Sofa – Nathan Anthony
Wall Tile – Aesthetic Wallpaper
BEDROOM
Bedframe – Carrie Long Interiors, Custom, Royal Oak
Flooring – Stark Carpet, Troy
Sofa – Lee Industries
Wall Treatment – Phillip Jefferies Wallpaper
Flooring – Stark Carpet, Troy
Sofa – Lee Industries
Wall Treatment – Phillip Jefferies Wallpaper
FOYER
Flooring – Everlast Floors, Custom Stain Oak, Troy
Wall Color – Benjamin Moore, White Dove
Wall Color – Benjamin Moore, White Dove
GREAT ROOM
Area Rug – Stark Carpet, Troy
Chandelier – Christopher Boots, Fitzroy
Fireplace – American Fireplace & Barbeque, Ferndale
Flooring – Everlast Floors, Custom Stain Oak, Troy
Light Fixture, Corner – Holly Hunt
Side Table – Holly Hunt
Wall Color – Benjamin Moore, White Dove
Chandelier – Christopher Boots, Fitzroy
Fireplace – American Fireplace & Barbeque, Ferndale
Flooring – Everlast Floors, Custom Stain Oak, Troy
Light Fixture, Corner – Holly Hunt
Side Table – Holly Hunt
Wall Color – Benjamin Moore, White Dove
KITCHEN
Backsplash – Ann Sacks Tile & Stone Inc., Troy
Chandelier – Tom Dixon
Countertops – White Caesar Stone
Flooring – Everlast Floors, Custom Stain Oak, Troy
Oven – Wolf, Sub Zero
Stools, Bar – Holly Hunt
Wall Color – Benjamin Moore, White Dove
PATIO/POOL
Chandelier – Tom Dixon
Countertops – White Caesar Stone
Flooring – Everlast Floors, Custom Stain Oak, Troy
Oven – Wolf, Sub Zero
Stools, Bar – Holly Hunt
Wall Color – Benjamin Moore, White Dove
PATIO/POOL
Firepit – DesRosiers Architects, Custom, Bloomfield Hills
Patio – Ciot, Troy
Pool – Infinity Edge Pool, Butcher & Butcher Construction, Rochester Hills
Umbrella – Tucci, Troy
Patio – Ciot, Troy
Pool – Infinity Edge Pool, Butcher & Butcher Construction, Rochester Hills
Umbrella – Tucci, Troy
EXTERIOR
Building Materials – Fond- du-Loc Stone, Cedar, Mahogany Banding
Landscaping – Michael J Dul & Associates Inc., Birmingham
Masonry – Albaugh Masonry Stone & Tile, Waterford
Paint Color – Benjamin Moore, Custom
Roofing – Asphalt
Windows – Weather Shield, Butcher & Butcher Construction, Rochester Hills
Landscaping – Michael J Dul & Associates Inc., Birmingham
Masonry – Albaugh Masonry Stone & Tile, Waterford
Paint Color – Benjamin Moore, Custom
Roofing – Asphalt
Windows – Weather Shield, Butcher & Butcher Construction, Rochester Hills
ADDITIONAL PROJECT CONTRIBUTORS
Contractor – Thomas Sebold & Associates, Bloomfield Hills
Interior Design – Carrie Long Interiors, Royal Oak – DesRosiers Architects, Custom, Bloomfield Hills
Patio – Ciot, Troy
Pool – Infinity Edge Pool, Butcher & Butcher Construction, Rochester Hills
Umbrella – Tucci, Troy
Interior Design – Carrie Long Interiors, Royal Oak – DesRosiers Architects, Custom, Bloomfield Hills
Patio – Ciot, Troy
Pool – Infinity Edge Pool, Butcher & Butcher Construction, Rochester Hills
Umbrella – Tucci, Troy
