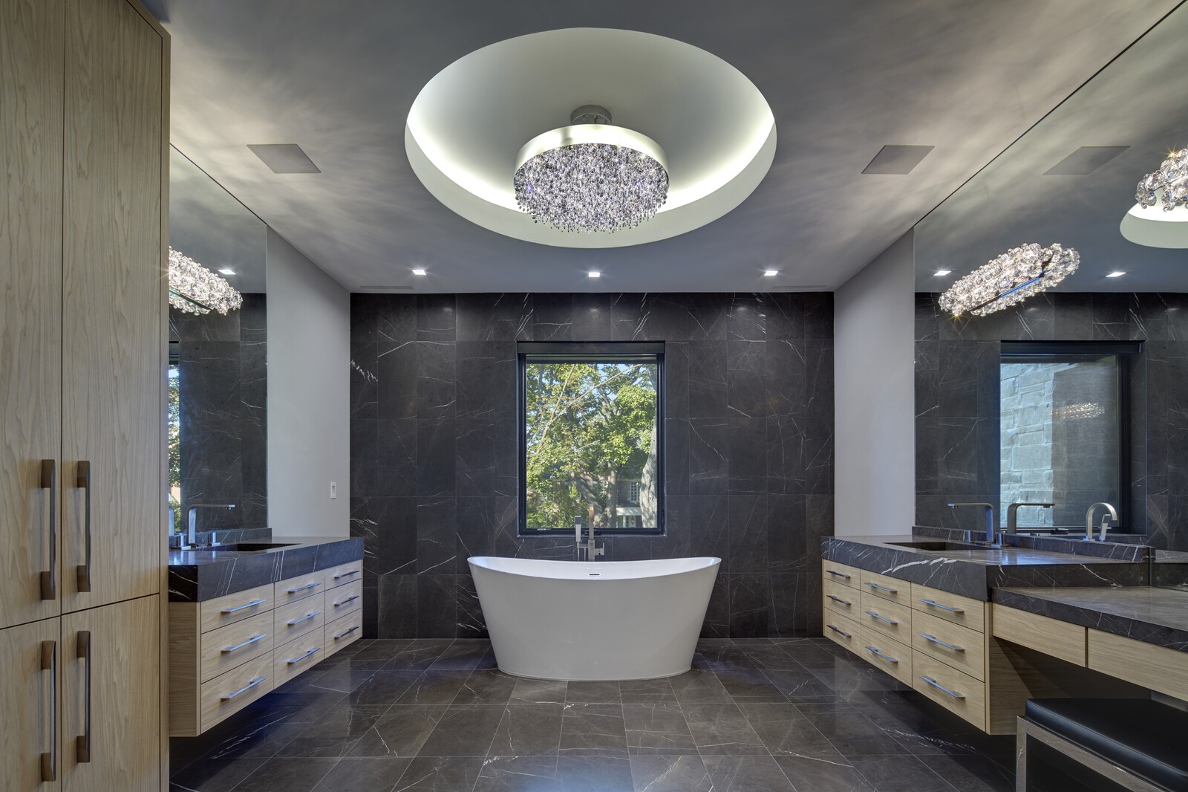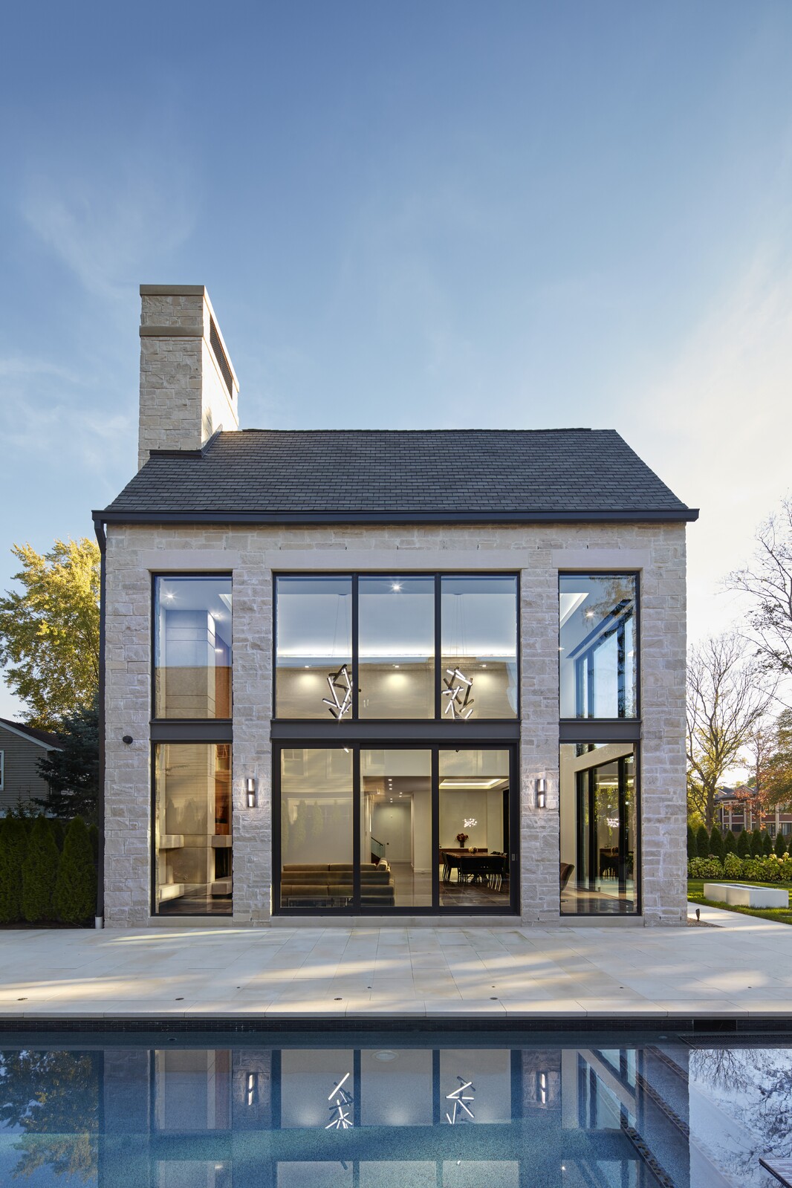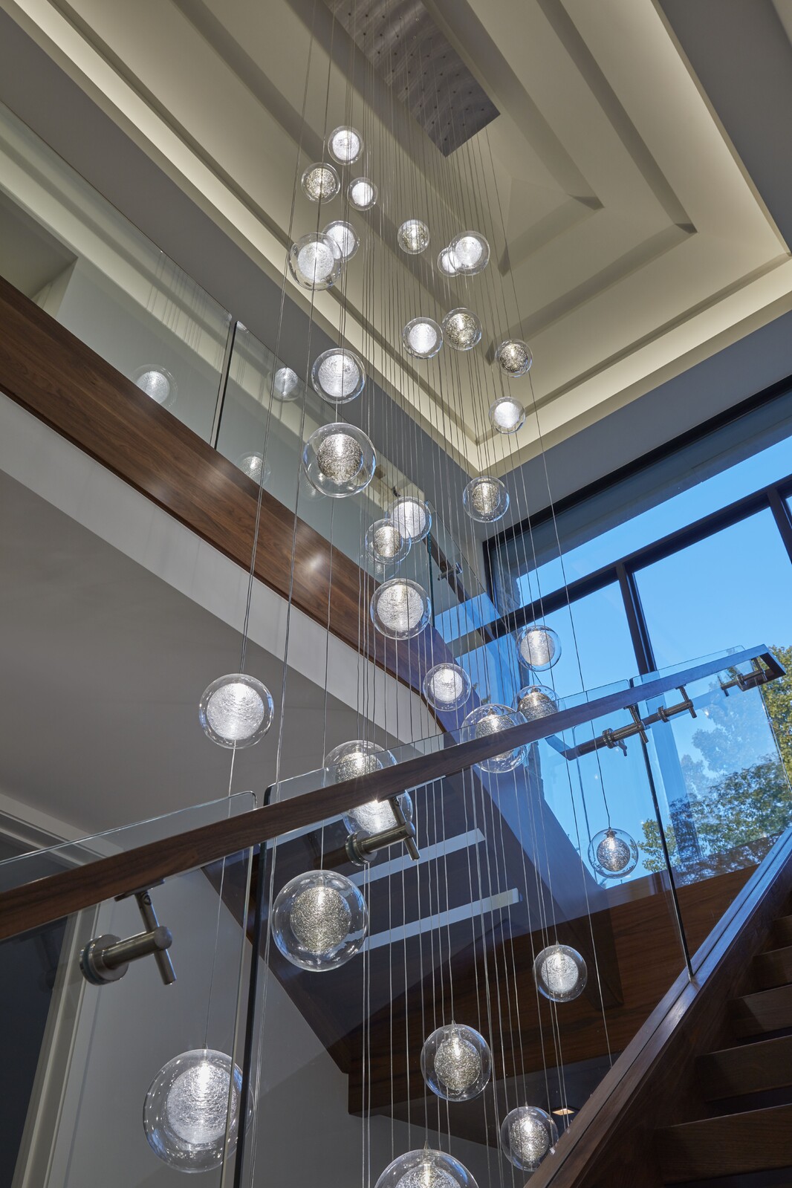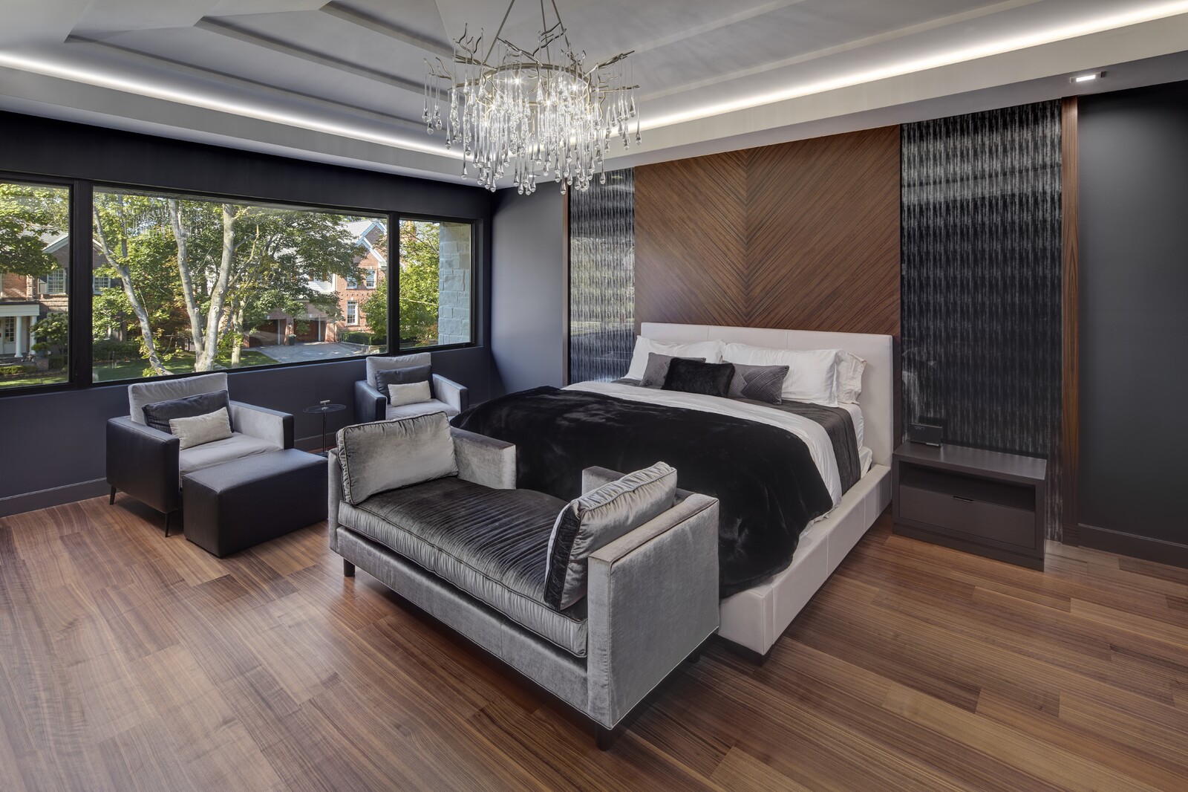American Beauty
Birmingham City Lifestyle - March 2022Architect Lou DesRosiers and his associates at DesRosiers Architects of Bloomfield Hills use their creativity and skills to work with their homebuilding clients from the first blueprints until move-in day and beyond.
Owner and third-generation architect Lou DesRosiers describes the firm’s newest completed residence in the village of Birmingham as a transitional modern 21st-century Connecticut Farmhouse. The 5,400 square-foot home sits on a corner lot among an eclectic mix of modern and traditional styles on a street lined with old-growth trees.
“This home is modern and airy with sleek clean lines and unique gabled roofs that give it that farmhouse feel,” DesRosiers said. “It is cutting edge without being too out-there futuristic. It was designed with the needs in mind of a family with four children who are going to really enjoy indoor and outdoor living in this neighborhood.”
Believing that the interior of his homes should invite in the beauty of the outdoors while at the same time sheltering from nature’s harshest elements, Desrosiers designed the home with soaring windows specially insulated to keep the inside warm in the winter and cool in the warmer months. The six-inch thick white stone walls also compensate for ample amounts of glass which drench the home with natural sunlight from the top floors all the way down to the lower level.
One of DesRosiers’ favorite features of the home is the drama of the two-storied cantilevered entryway.
“The entryway roof comes out from the home’s main facade to protect you from the elements before stepping inside, allowing the eye to see straight through to the back of the property," he says. "There are not many homes that have this rare quality.”
Taking full advantage of this feature in the entry is a three-story switch-back floating tread staircase that ascends through all three levels of the house. Descending through the center of the staircase is a three-story chandelier: a drizzle of luminescent lighting orbs custom crafted by New York’s Shakúff Lighting.
Light — both natural and electric — is an important element in DesRosiers’ designs.
“I love how the natural light seeps in throughout the day, from the home’s front foyer in the morning to the back in the afternoon as the sun sets," he says. "Glints of sunlight are also captured and reflected off the staircase’s lighting fixture all day long.”
To give an element of privacy on the corner lot, DesRosiers created natural private fencing for the side yard with a row of evergreen shrubs to conceal a gracious lawn, a white stone fire pit set into square pavers, plus a pool and attached spa designed by Gillette Brothers Pool & Spa of Troy. The homeowners enjoy this view from their favorite perch: The two-storied arched family room enveloped in floor-to-ceiling windows flows effortlessly into the kitchen and eating area.
Having worked as interior painters for DesRosiers' firm, the couple tapped the firm when it came to building their own home three years ago. “We were drawn to [Lou’s] tranquil interiors,” the homeowners said.
They also appreciate the attention to the home’s practical elements designed for day-to-day family living. Throughout the home, the floors are a mixture of warm black walnut wood and cool porcelain, simultaneously elegant and maintenance-free.
“We know our clients love their new home the first time they walk in the door,” DesRosiers said. “We want them to be just as excited every time they come home for the next 20 years or more, to have that first-time feeling every time they return home.”
For the interior details, the owners worked with Laura Hatcher of Birmingham’s Design Ideology for selecting furniture pieces and Perspectives Cabinetry of Troy to design the cabinets in the bathrooms and kitchen.
The lighting in the kitchen and bathroom was supplied by Excel Lighting and the electrical supply of Warren.
The uppermost floor of the house features a master bedroom suite plus three en-suite bedrooms, the basement beckons kids and adults alike to play with an entertainment center, a multi-sport simulator installed by Soundcheck of Southfield, and a wet bar and another separate bedroom suite.
Owner and third-generation architect Lou DesRosiers describes the firm’s newest completed residence in the village of Birmingham as a transitional modern 21st-century Connecticut Farmhouse. The 5,400 square-foot home sits on a corner lot among an eclectic mix of modern and traditional styles on a street lined with old-growth trees.
“This home is modern and airy with sleek clean lines and unique gabled roofs that give it that farmhouse feel,” DesRosiers said. “It is cutting edge without being too out-there futuristic. It was designed with the needs in mind of a family with four children who are going to really enjoy indoor and outdoor living in this neighborhood.”
Believing that the interior of his homes should invite in the beauty of the outdoors while at the same time sheltering from nature’s harshest elements, Desrosiers designed the home with soaring windows specially insulated to keep the inside warm in the winter and cool in the warmer months. The six-inch thick white stone walls also compensate for ample amounts of glass which drench the home with natural sunlight from the top floors all the way down to the lower level.
One of DesRosiers’ favorite features of the home is the drama of the two-storied cantilevered entryway.
“The entryway roof comes out from the home’s main facade to protect you from the elements before stepping inside, allowing the eye to see straight through to the back of the property," he says. "There are not many homes that have this rare quality.”
Taking full advantage of this feature in the entry is a three-story switch-back floating tread staircase that ascends through all three levels of the house. Descending through the center of the staircase is a three-story chandelier: a drizzle of luminescent lighting orbs custom crafted by New York’s Shakúff Lighting.
Light — both natural and electric — is an important element in DesRosiers’ designs.
“I love how the natural light seeps in throughout the day, from the home’s front foyer in the morning to the back in the afternoon as the sun sets," he says. "Glints of sunlight are also captured and reflected off the staircase’s lighting fixture all day long.”
To give an element of privacy on the corner lot, DesRosiers created natural private fencing for the side yard with a row of evergreen shrubs to conceal a gracious lawn, a white stone fire pit set into square pavers, plus a pool and attached spa designed by Gillette Brothers Pool & Spa of Troy. The homeowners enjoy this view from their favorite perch: The two-storied arched family room enveloped in floor-to-ceiling windows flows effortlessly into the kitchen and eating area.
Having worked as interior painters for DesRosiers' firm, the couple tapped the firm when it came to building their own home three years ago. “We were drawn to [Lou’s] tranquil interiors,” the homeowners said.
They also appreciate the attention to the home’s practical elements designed for day-to-day family living. Throughout the home, the floors are a mixture of warm black walnut wood and cool porcelain, simultaneously elegant and maintenance-free.
“We know our clients love their new home the first time they walk in the door,” DesRosiers said. “We want them to be just as excited every time they come home for the next 20 years or more, to have that first-time feeling every time they return home.”
For the interior details, the owners worked with Laura Hatcher of Birmingham’s Design Ideology for selecting furniture pieces and Perspectives Cabinetry of Troy to design the cabinets in the bathrooms and kitchen.
The lighting in the kitchen and bathroom was supplied by Excel Lighting and the electrical supply of Warren.
The uppermost floor of the house features a master bedroom suite plus three en-suite bedrooms, the basement beckons kids and adults alike to play with an entertainment center, a multi-sport simulator installed by Soundcheck of Southfield, and a wet bar and another separate bedroom suite.



