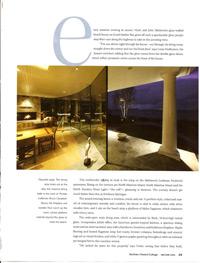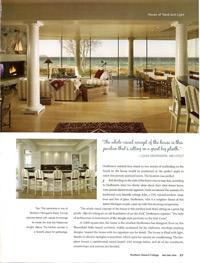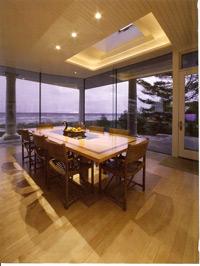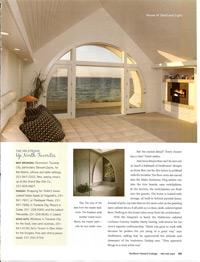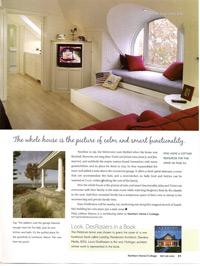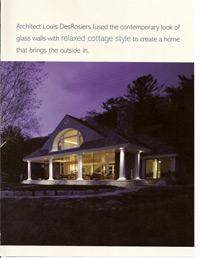House of Sand and Light, fused contemporary with a relaxed cottage style
Northern Home & Cottage - May 2005By Patty Lanoue Sterns
Every summer evening at sunset, Violet and John Melstrom’s glass-walled beach house on Good Harbor Bay gives of such a spectacular glow, people stop their cars along the highway to take in the arresting view.
“The sun shines right through the house — out through the living room straight down the center and out the front door,” says Louis DesRosiers, the house’s architect, adding that the glow comes from the double-glass doors, which reflect prismatic colors across the front of the house.
This Technicolor display at dusk is the icing on the Melstrom’s Leelanau Peninsula panorama. Rising on the horizon are North Manitou Island, South Manitou Island and the North Manitou Shoal Light — “the crib” — gleaming in between. The scenery doesn’t get much better than this in Northern Michigan.
The award winning home is timeless, inside and out. A pavilion-style, columned marvel of contemporary serenity and comfort, the house is clad in cedar shakes with white wooden trim, and it sits on the beach atop a platform of Idaho flagstone, which shimmers with silvery mica.
The wide-open main living area, which is surrounded by thick, 10-foot-high tinted glass, incorporates John’s office, the luxurious granite-topped kitchen, a spacious dining room and entertainment area with a handsome limestone and fieldstone fireplace. Maple flooring and heated flagstone keep feet toasty. Interior columns, furnishings and oriental rugs act as visual dividers, and white V-groove poplar paneling throughout adds an informal yet integral feel to this vacation retreat.
“We looked for years for this property,” says Violet, noting that before they built DesRosiers insisted they stand on two stories of scaffolding on the beach so the house would be positioned at the perfect angle to catch this picture-postcard scene. The location was perfect.
But deciding on a style of the home was no easy feat, according to DesRosiers, since his clients’ ideas about their ideal dream home were almost diametrically opposed. Violet envisioned the warmth of a traditional cozy lakeside cottage. John, a CPA, wanted modern, clean lines and lots of glass. DesRosiers, who is a longtime friend of this native Michigan couple, came up with a stunning compromise.
“The whole visual concept of the house is this pavilion look that’s sitting on a great big plinth — like it’s sitting on an old foundation of an old dock,” DesRosiers explains. “The style of architecture is reminiscent of the shingle-style pavilions on the East Coast.”
At 3,800 square feet, the home is the smallest DesRosiers has designed. Even so, the Bloomfield Hills-based architect, widely acclaimed for his elaborate, envelope-pushing designs, treated the home with his signature eye for detail. The house is filled with light, thanks to electric skylights everywhere, which open for natural air conditioning. The fireplace boasts a cantilevered raised hearth with storage below, and all of the woodwork, countertops and mirrors are beveled.
But the coolest detail? “Every shower has a view,” Violet smiles.
And since details that can’t be seen are as much a hallmark of DesRosiers’ designs as those that can be, this home is outfitted with the invisible. The floor vents are carved into the Idaho fieldstone. Plug outlets run into the trim boards, sans switch plates. In the kitchen, the switch plates are flush into the granite. The home is loaded with storage, all built behind panel doors. Instead of pulls, top tabs that are the same color as the paneling open cabinet doors. It all adds up to clean, sleek, uninterrupted lines. Nothing in this home takes away from the architecture.
With the blueprint in hand, the Melstrom’s enlisted Leelanau County builder, Marty Easling, well known for his crew’s superior craftsmanship. “Marty was great to work with because he pushes the job along in a good way,” says DesRosiers, adding that he appreciated the attitude and demeanor of the tradesmen Easling uses. “They approach things in a more artful way.”
Needless to say, the Melstrom’s were thrilled when the home was finished. However, not long after, Violet and John’s sons, John Jr. and Jim, married, and suddenly the empty nesters found themselves with many grandchildren and no place for them to stay. So they reassembled the team and added a suite above the connected garage. It offers a sleek spiral staircase, a room that can accommodate five kids, and a mini-kitchen so baby food and bottles can be warmed at 2 a.m. without waking the rest of the family.
Now the whole house is the picture of calm and smart functionality. John and Violet can commune with their family in the main room while watching the freighters float by the islands to the west. And their extended family has a sumptuous space of their own to retreat to for reconnecting and private family time.
Soon DesRosiers will be nearby, too, mellowing out along this magical stretch of beach. He’s building his own place just a mile away.
Every summer evening at sunset, Violet and John Melstrom’s glass-walled beach house on Good Harbor Bay gives of such a spectacular glow, people stop their cars along the highway to take in the arresting view.
“The sun shines right through the house — out through the living room straight down the center and out the front door,” says Louis DesRosiers, the house’s architect, adding that the glow comes from the double-glass doors, which reflect prismatic colors across the front of the house.
This Technicolor display at dusk is the icing on the Melstrom’s Leelanau Peninsula panorama. Rising on the horizon are North Manitou Island, South Manitou Island and the North Manitou Shoal Light — “the crib” — gleaming in between. The scenery doesn’t get much better than this in Northern Michigan.
The award winning home is timeless, inside and out. A pavilion-style, columned marvel of contemporary serenity and comfort, the house is clad in cedar shakes with white wooden trim, and it sits on the beach atop a platform of Idaho flagstone, which shimmers with silvery mica.
The wide-open main living area, which is surrounded by thick, 10-foot-high tinted glass, incorporates John’s office, the luxurious granite-topped kitchen, a spacious dining room and entertainment area with a handsome limestone and fieldstone fireplace. Maple flooring and heated flagstone keep feet toasty. Interior columns, furnishings and oriental rugs act as visual dividers, and white V-groove poplar paneling throughout adds an informal yet integral feel to this vacation retreat.
“We looked for years for this property,” says Violet, noting that before they built DesRosiers insisted they stand on two stories of scaffolding on the beach so the house would be positioned at the perfect angle to catch this picture-postcard scene. The location was perfect.
But deciding on a style of the home was no easy feat, according to DesRosiers, since his clients’ ideas about their ideal dream home were almost diametrically opposed. Violet envisioned the warmth of a traditional cozy lakeside cottage. John, a CPA, wanted modern, clean lines and lots of glass. DesRosiers, who is a longtime friend of this native Michigan couple, came up with a stunning compromise.
“The whole visual concept of the house is this pavilion look that’s sitting on a great big plinth — like it’s sitting on an old foundation of an old dock,” DesRosiers explains. “The style of architecture is reminiscent of the shingle-style pavilions on the East Coast.”
At 3,800 square feet, the home is the smallest DesRosiers has designed. Even so, the Bloomfield Hills-based architect, widely acclaimed for his elaborate, envelope-pushing designs, treated the home with his signature eye for detail. The house is filled with light, thanks to electric skylights everywhere, which open for natural air conditioning. The fireplace boasts a cantilevered raised hearth with storage below, and all of the woodwork, countertops and mirrors are beveled.
But the coolest detail? “Every shower has a view,” Violet smiles.
And since details that can’t be seen are as much a hallmark of DesRosiers’ designs as those that can be, this home is outfitted with the invisible. The floor vents are carved into the Idaho fieldstone. Plug outlets run into the trim boards, sans switch plates. In the kitchen, the switch plates are flush into the granite. The home is loaded with storage, all built behind panel doors. Instead of pulls, top tabs that are the same color as the paneling open cabinet doors. It all adds up to clean, sleek, uninterrupted lines. Nothing in this home takes away from the architecture.
With the blueprint in hand, the Melstrom’s enlisted Leelanau County builder, Marty Easling, well known for his crew’s superior craftsmanship. “Marty was great to work with because he pushes the job along in a good way,” says DesRosiers, adding that he appreciated the attitude and demeanor of the tradesmen Easling uses. “They approach things in a more artful way.”
Needless to say, the Melstrom’s were thrilled when the home was finished. However, not long after, Violet and John’s sons, John Jr. and Jim, married, and suddenly the empty nesters found themselves with many grandchildren and no place for them to stay. So they reassembled the team and added a suite above the connected garage. It offers a sleek spiral staircase, a room that can accommodate five kids, and a mini-kitchen so baby food and bottles can be warmed at 2 a.m. without waking the rest of the family.
Now the whole house is the picture of calm and smart functionality. John and Violet can commune with their family in the main room while watching the freighters float by the islands to the west. And their extended family has a sumptuous space of their own to retreat to for reconnecting and private family time.
Soon DesRosiers will be nearby, too, mellowing out along this magical stretch of beach. He’s building his own place just a mile away.

