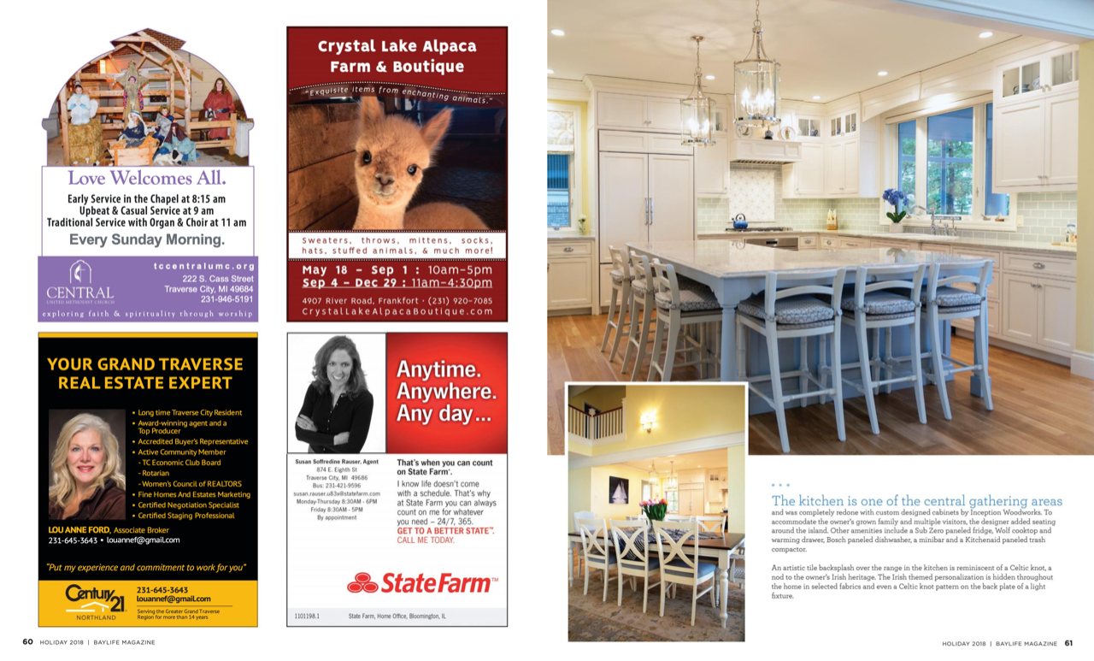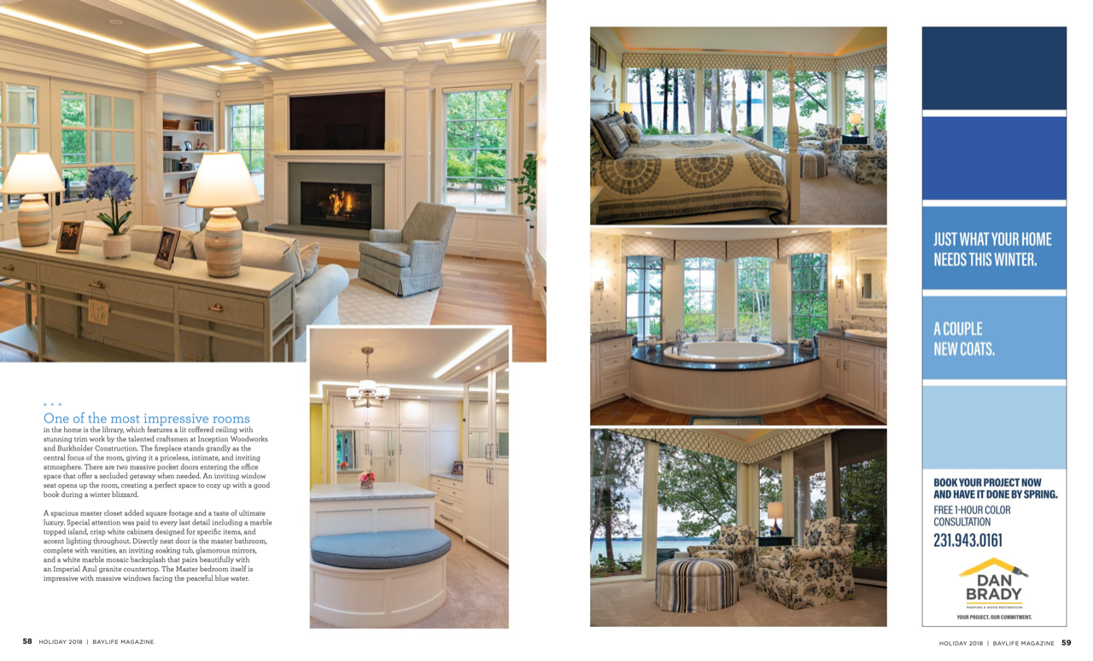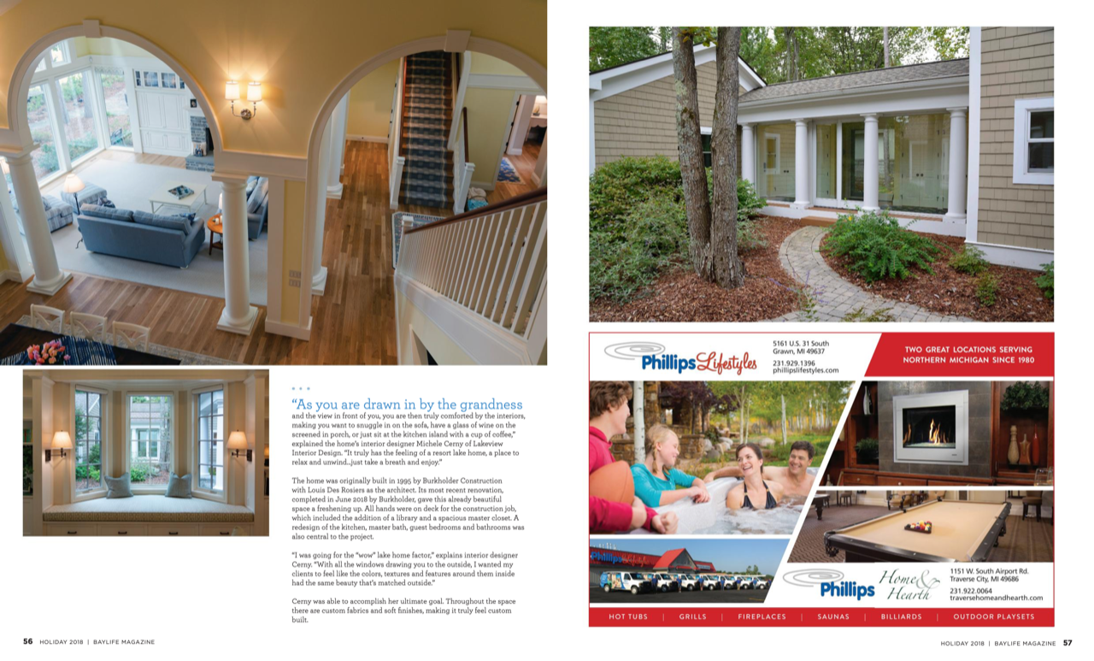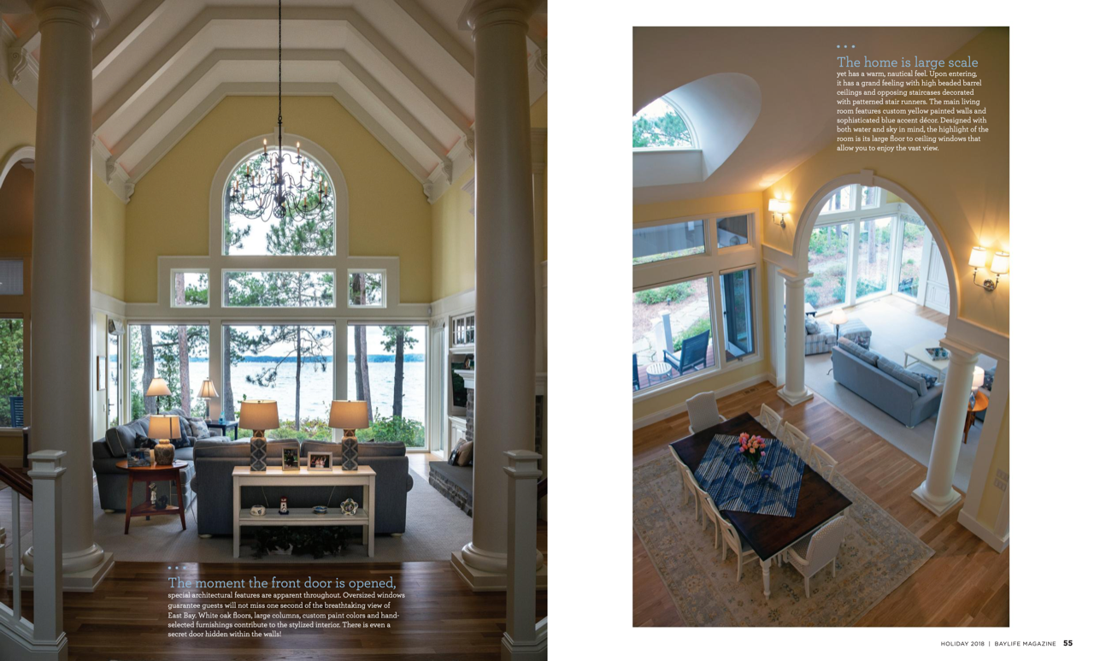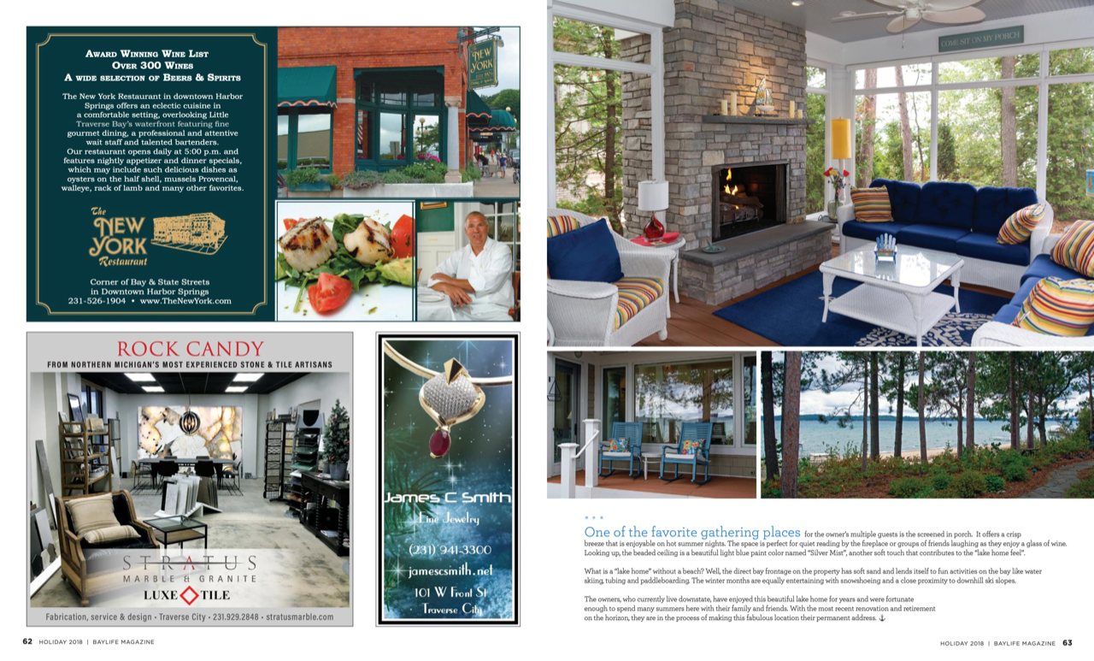Grand Lake House in Northern Michigan
Bay Life Magazine - November 2018Away from the hustle and bustle of the big city, tucked within a forest of trees in Acme Township, is located this stunning Cape Cod inspired home. There is a special quietness as you drive down the tree covered driveway surrounded by nature. Through the front door is a view of the shifting blue waters of East Bay. One cannot help but feel at peace as they arrive at this quintessential Northern Michigan lake home.
The moment the front door is opened, special architectural features are apparent throughout. Oversized windows guarantee guests will not miss one second of the breathtaking view of East Bay. White oak floors, large columns, custom paint colors and hand selected furnishings contribute to the stylized interior. There is even a secret door hidden within the walls!
The home is large scale yet has warm, nautical feel. Upon entering, it has a grand feeling with high beaded barrel ceilings and opposing staircases decorated with patterned stair runners. The main living room features custom yellow painted walls and sophisticated blue accent décor. Designed with both water and sky in mind, the highlight of the room is its large floor to ceiling windows that allow you to enjoy the vast view.
“As you are drawn in by the grandness and the view in front of you, you are then comforted by the interiors, making you want to snuggle in on the sofa, have a glass of wine on the screened in porch, or just sit at the kitchen island with a cup of coffee,” explained the home’s interior designer Michele Cerny of Lakeview Interior Design. “It truly has the feeling of a resort lake home, a place to relax and unwind… just take a breath and enjoy.”
The home was originally built in 1995 by Burkholder Construction with Louis DesRosiers as the architect. Its most recent renovation, completed in June 2018 by Burkholder, gave this already beautiful space a freshening up. All hands were on deck for the construction job, which included the addition of a library and a spacious master closet. A redesign of the kitchen, master, guest bedrooms and bathroom was also central to the project.
“I was going for the “wow” lake home factor,” explains interior designer Cerny. “With all the windows drawing you to the outside, I wanted my clients to feel like the colors, textures and features around them inside had the same beauty that’s matched outside.”
Cerny was able to accomplish her ultimate goal. Throughout the space there are custom fabrics and soft finishes, making it truly feel custom built.
One of the most impressive rooms in the home is the library, which features a lit coffered ceiling with stunning trim work by the talented craftsmen at Inception Woodworks and Burkholder Construction. The fireplace stands grandly as the central focus of the room, giving it a priceless, intimate, and inviting atmosphere. There are two massive pocket doors entering the office space that offer a secluded getaway when needed. An inviting window seat opens up the room, creating a prefect space to cozy up with a good book during a winter blizzard.
A spacious master closet added square footage and a taste of ultimate luxury. Special attention was paid to every last detail including a marble topped island, crisp white cabinets designed for specific items, and accent lighting throughout. Directly next door is the master bathroom, complete with vanities, an inviting soaking tub, glamorous mirrors, and a white marble mosaic backsplash that pairs beautifully with an Imperial Azul granite countertop. The Master bedroom itself is impressive with massive windows facing the peaceful blue water.
The moment the front door is opened, special architectural features are apparent throughout. Oversized windows guarantee guests will not miss one second of the breathtaking view of East Bay. White oak floors, large columns, custom paint colors and hand selected furnishings contribute to the stylized interior. There is even a secret door hidden within the walls!
The home is large scale yet has warm, nautical feel. Upon entering, it has a grand feeling with high beaded barrel ceilings and opposing staircases decorated with patterned stair runners. The main living room features custom yellow painted walls and sophisticated blue accent décor. Designed with both water and sky in mind, the highlight of the room is its large floor to ceiling windows that allow you to enjoy the vast view.
“As you are drawn in by the grandness and the view in front of you, you are then comforted by the interiors, making you want to snuggle in on the sofa, have a glass of wine on the screened in porch, or just sit at the kitchen island with a cup of coffee,” explained the home’s interior designer Michele Cerny of Lakeview Interior Design. “It truly has the feeling of a resort lake home, a place to relax and unwind… just take a breath and enjoy.”
The home was originally built in 1995 by Burkholder Construction with Louis DesRosiers as the architect. Its most recent renovation, completed in June 2018 by Burkholder, gave this already beautiful space a freshening up. All hands were on deck for the construction job, which included the addition of a library and a spacious master closet. A redesign of the kitchen, master, guest bedrooms and bathroom was also central to the project.
“I was going for the “wow” lake home factor,” explains interior designer Cerny. “With all the windows drawing you to the outside, I wanted my clients to feel like the colors, textures and features around them inside had the same beauty that’s matched outside.”
Cerny was able to accomplish her ultimate goal. Throughout the space there are custom fabrics and soft finishes, making it truly feel custom built.
One of the most impressive rooms in the home is the library, which features a lit coffered ceiling with stunning trim work by the talented craftsmen at Inception Woodworks and Burkholder Construction. The fireplace stands grandly as the central focus of the room, giving it a priceless, intimate, and inviting atmosphere. There are two massive pocket doors entering the office space that offer a secluded getaway when needed. An inviting window seat opens up the room, creating a prefect space to cozy up with a good book during a winter blizzard.
A spacious master closet added square footage and a taste of ultimate luxury. Special attention was paid to every last detail including a marble topped island, crisp white cabinets designed for specific items, and accent lighting throughout. Directly next door is the master bathroom, complete with vanities, an inviting soaking tub, glamorous mirrors, and a white marble mosaic backsplash that pairs beautifully with an Imperial Azul granite countertop. The Master bedroom itself is impressive with massive windows facing the peaceful blue water.
