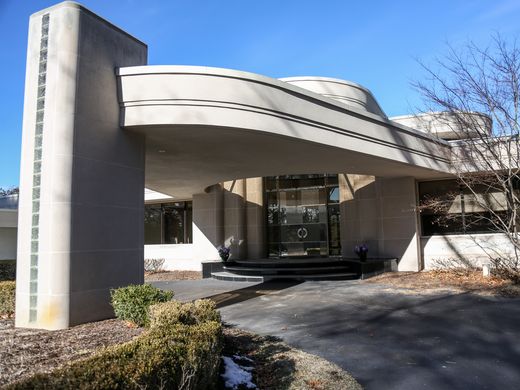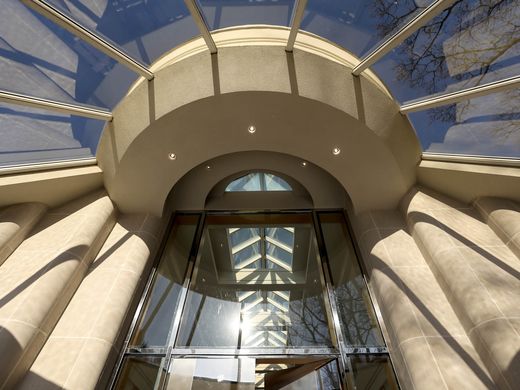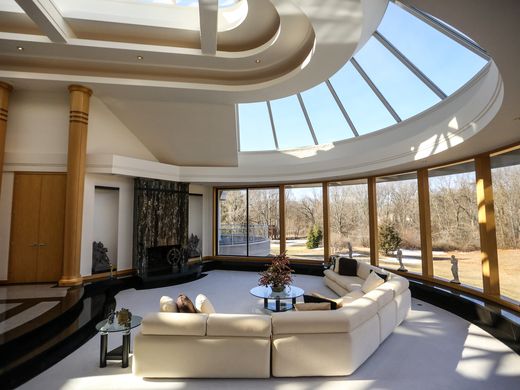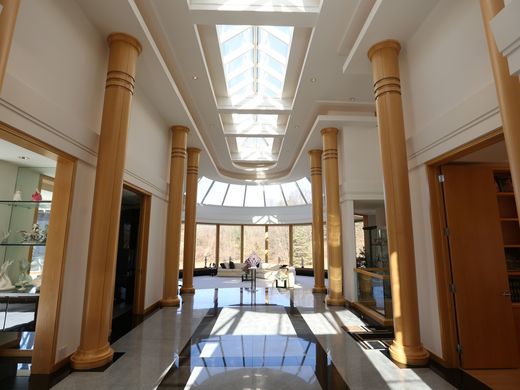House Envy: With pillars of steel, Franklin home by DesRosiers is one dramatic venue
Detroit Free Press - March 2018By Judy Rose, Special to the Detroit Free Press
The prow of a luxury liner? A lavish theater? Viewed from the front, this house announces that this is going to be a dramatic venue.
Then step inside and it seems still, like a temple. The long hall rises up, up, passing through four different overhead cutouts. It ends at 20 feet high in a peaked glass roof you might see on a religious building.
Holding up this elaborate ceiling are eight massive pillars that quickly suggest the Old Testament story of Sampson in the temple. No one’s pushing these pillars down, though. They’re steel inside, and so is the whole frame of this house.
From this long, wide hall the space expands horizontally, too, into a wide half-circle room. The walls here are made of windows and seven skylights set into a slanted ceiling continue to let in streams of light.
In this imposing house, the architecture is the star. Twenty-five years ago, husband and wife doctors bought the three-acre lot in the hilly estate-section of Franklin. They commissioned the home from architect Louis DesRosiers.
“It took like five years,” said the wife. “We wanted contemporary; we wanted a main-floor master suite; we wanted four more bedrooms for kids.”
“You see all the windows. You see all the column lighting from front to back.”
With the architecture so dramatic, the colors stay neutral — white walls and floors, black granite, light fine-grained maple wood.
That maple is used beautifully in several places. In the study it’s built into curving cabinets, desk and bookcases. The owners’ suite itself is a circular room and the maple is used to build a long curved bookcase that starts on each side of the bed.
The kitchen is another graceful room with curved lines and “cabinets I can’t fill up in 20 years,” said the owner. It has pocket doors to slide out when guests are over.
Finally, there’s a beautifully contemporary bar in the front of the house with curving light maple and black granite counters.
There’s a second full kitchen in the lower level. That area also has a recreation room, three full bedrooms, three full baths a steam shower, a sauna and a Jacuzzi that holds 10.
Home designed by DesRosiers
Where: 30645 Rosemond Drive, Franklin Village
How much: $1,899,000
Bedrooms: 5 suites
Baths: 7 full, 2 half
Square feet: About 6,000 above ground, 4,750 in finished walkout lower level
Key features: Spectacular architecture by Louis DesRosiers, three acres fairly close in, four fireplaces, four-car garage, dramatic interior architecture.
Contact: Tushar Vakhariya, Keller Williams Realty, 248-928-4224.
The prow of a luxury liner? A lavish theater? Viewed from the front, this house announces that this is going to be a dramatic venue.
Then step inside and it seems still, like a temple. The long hall rises up, up, passing through four different overhead cutouts. It ends at 20 feet high in a peaked glass roof you might see on a religious building.
Holding up this elaborate ceiling are eight massive pillars that quickly suggest the Old Testament story of Sampson in the temple. No one’s pushing these pillars down, though. They’re steel inside, and so is the whole frame of this house.
From this long, wide hall the space expands horizontally, too, into a wide half-circle room. The walls here are made of windows and seven skylights set into a slanted ceiling continue to let in streams of light.
In this imposing house, the architecture is the star. Twenty-five years ago, husband and wife doctors bought the three-acre lot in the hilly estate-section of Franklin. They commissioned the home from architect Louis DesRosiers.
“It took like five years,” said the wife. “We wanted contemporary; we wanted a main-floor master suite; we wanted four more bedrooms for kids.”
“You see all the windows. You see all the column lighting from front to back.”
With the architecture so dramatic, the colors stay neutral — white walls and floors, black granite, light fine-grained maple wood.
That maple is used beautifully in several places. In the study it’s built into curving cabinets, desk and bookcases. The owners’ suite itself is a circular room and the maple is used to build a long curved bookcase that starts on each side of the bed.
The kitchen is another graceful room with curved lines and “cabinets I can’t fill up in 20 years,” said the owner. It has pocket doors to slide out when guests are over.
Finally, there’s a beautifully contemporary bar in the front of the house with curving light maple and black granite counters.
There’s a second full kitchen in the lower level. That area also has a recreation room, three full bedrooms, three full baths a steam shower, a sauna and a Jacuzzi that holds 10.
Home designed by DesRosiers
Where: 30645 Rosemond Drive, Franklin Village
How much: $1,899,000
Bedrooms: 5 suites
Baths: 7 full, 2 half
Square feet: About 6,000 above ground, 4,750 in finished walkout lower level
Key features: Spectacular architecture by Louis DesRosiers, three acres fairly close in, four fireplaces, four-car garage, dramatic interior architecture.
Contact: Tushar Vakhariya, Keller Williams Realty, 248-928-4224.



