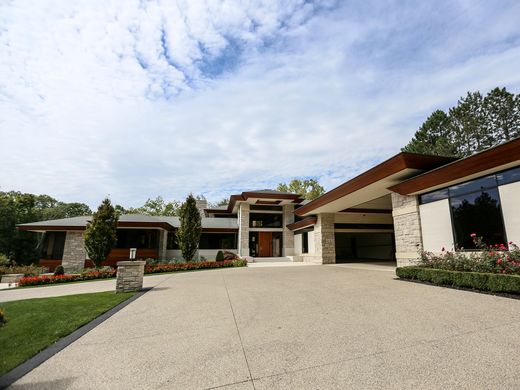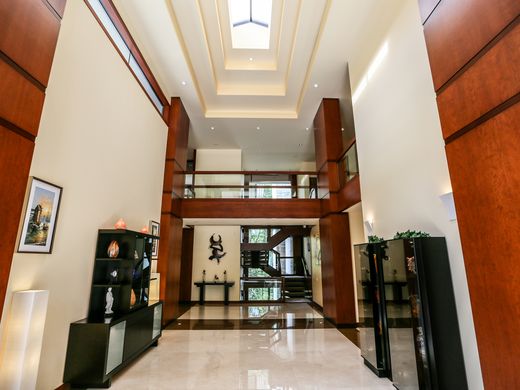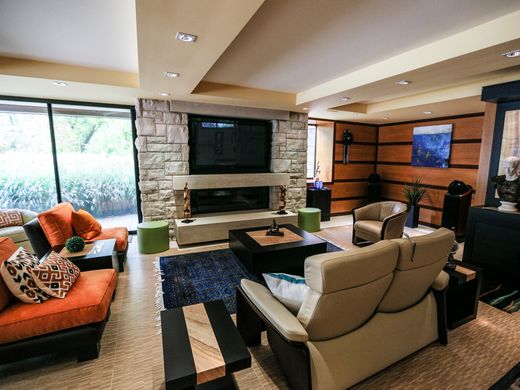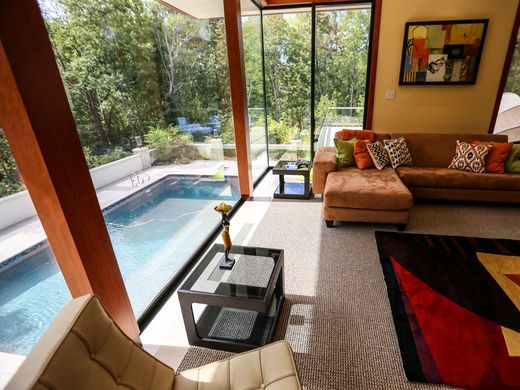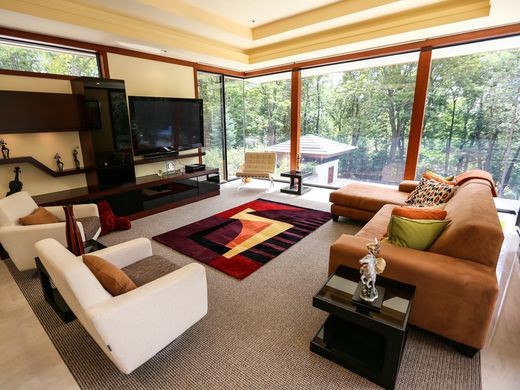Wide open Bloomfield Hills house has drama, sculpture inside
Detroit Free Press - October 2017By Judy Rose, Special to the Detroit Free Press
Long, low and horizontal, the dramatic roof lines of this house are edged with three bands of Western cedar to emphasize its land-hugging profile.
Exterior materials are few and fine — cedar, travertine and fond du lac stone — a white limestone named for the area in Wisconsin.
Inside, the sense of sculpture continues. Spaces are open with very few walls. Lines are strong and horizontal. A few fine materials are used in large strokes — marble floors, travertine columns, fond du lac limestone and cherry with mahogany accents. The house is for sale at $4,995,000.
DesRosiers Architects of Bloomfield Hills designed the home, in consultation with the owner, who brought his own suggestions.
President Louis DesRosiers described this as “a very exciting multi-level design. The house is very lineal, with wings projecting from the core.”
What makes these wings special is that they’re achieved through cantilevers —structures supported at just one end that extend into space. According to the owner, counting the raised terrace, six different areas are cantilevered.
The house is approached from a steep winding drive that goes through iron gates. You walk in under a deep overhang and arrive in an amazing two-story main hall.
The hall’s wide floor is white and black marble. Wide columns of cherry rise up the sides. Near the end of the hall a cherry catwalk crosses between upstairs bedroom wings and forms the center of an “H” between two cherry columns.
Past that catwalk the final detail is a see-through cherry staircase.
At the end of this hall, on the left, a huge space opens up. Here most rooms of the main floor spread out. There’s the living room, a sitting area, the formal dining room and the kitchen. It’s a large formal kitchen that’s all cherry, thick black granite and stainless steel next to an informal eating spot.
This kitchen is so high-style, streamlined and ready to receive guests, you might call it the presentation kitchen.
Off to one side is a second, more compact kitchen in the same style, built to hold the mess of cooking. You could call this the sous chef kitchen — the place where most the work happens.
Across the main floor’s wide-open space, rooms are defined different ways. Often it’s a tray ceiling that outlines a space like the living room or dining room. It will rise two or three steps and conceal overhead lighting.
In two locations, DesRosiers divided space with long, floating cherry cabinets, suspended between two travertine columns. For example, this separates the living room from the formal dining room.
You find fine cherry cabinetry with mahogany accents built into many areas. The main floor library is paneled with those woods. The owners’ suite has beautiful walk-in closets.
The bathrooms have cherry cabinets with white and black marble. One bedroom is paneled with cherry around a built-in desk and bookcases.
Because the house is built into a hill, the main floor is at ground level when you enter the front door, but it’s the second story in the rear, looking into treetops. Here an outdoor terrace is cantilevered out off the living room with a view over the swimming pool.
Different wings are a different levels — not a whole floor higher, but two or three steps up, two or three steps down. This adds to the interesting outdoor profile because the multiple wide horizontal roofs sit at slightly different heights.
Near the entrance these roofs and their cedar edges make a dramatic note where a porte cochere creates a courtyard between two facing garage doors.
The dressy walk-out lower level was the owner’s own project. It has a large family room with a limestone fireplace and floor to ceiling windows that face the pool. It has recreation areas for billiards and ping pong and two exercise rooms, one larger, one smaller.
It also has a full guest suite and a 12-seat theater.
The most glamorous spot may be the L-shaped bar the owner had built out of onyx. The onyx bar is lighted from within so it gives a golden glow.
The great wide open
Where: 1880 East Valley Rd. Bloomfield Hills
How much: $4,995,000
Bedrooms: 6
Baths: 6 full, 1 half
Square feet: 7,327 in the main floors, plus about 6,000 more in the finished walkout lower level.
Key features: Stunning DesRosiers architecture, high-drama interior, all open, mostly marble, travertine, limestone, cherry and glass. A glamorous open kitchen with a second smaller kitchen adjacent.
Contact: Edee Franklin, Max Broock, 248-229-6021.
Long, low and horizontal, the dramatic roof lines of this house are edged with three bands of Western cedar to emphasize its land-hugging profile.
Exterior materials are few and fine — cedar, travertine and fond du lac stone — a white limestone named for the area in Wisconsin.
Inside, the sense of sculpture continues. Spaces are open with very few walls. Lines are strong and horizontal. A few fine materials are used in large strokes — marble floors, travertine columns, fond du lac limestone and cherry with mahogany accents. The house is for sale at $4,995,000.
DesRosiers Architects of Bloomfield Hills designed the home, in consultation with the owner, who brought his own suggestions.
President Louis DesRosiers described this as “a very exciting multi-level design. The house is very lineal, with wings projecting from the core.”
What makes these wings special is that they’re achieved through cantilevers —structures supported at just one end that extend into space. According to the owner, counting the raised terrace, six different areas are cantilevered.
The house is approached from a steep winding drive that goes through iron gates. You walk in under a deep overhang and arrive in an amazing two-story main hall.
The hall’s wide floor is white and black marble. Wide columns of cherry rise up the sides. Near the end of the hall a cherry catwalk crosses between upstairs bedroom wings and forms the center of an “H” between two cherry columns.
Past that catwalk the final detail is a see-through cherry staircase.
At the end of this hall, on the left, a huge space opens up. Here most rooms of the main floor spread out. There’s the living room, a sitting area, the formal dining room and the kitchen. It’s a large formal kitchen that’s all cherry, thick black granite and stainless steel next to an informal eating spot.
This kitchen is so high-style, streamlined and ready to receive guests, you might call it the presentation kitchen.
Off to one side is a second, more compact kitchen in the same style, built to hold the mess of cooking. You could call this the sous chef kitchen — the place where most the work happens.
Across the main floor’s wide-open space, rooms are defined different ways. Often it’s a tray ceiling that outlines a space like the living room or dining room. It will rise two or three steps and conceal overhead lighting.
In two locations, DesRosiers divided space with long, floating cherry cabinets, suspended between two travertine columns. For example, this separates the living room from the formal dining room.
You find fine cherry cabinetry with mahogany accents built into many areas. The main floor library is paneled with those woods. The owners’ suite has beautiful walk-in closets.
The bathrooms have cherry cabinets with white and black marble. One bedroom is paneled with cherry around a built-in desk and bookcases.
Because the house is built into a hill, the main floor is at ground level when you enter the front door, but it’s the second story in the rear, looking into treetops. Here an outdoor terrace is cantilevered out off the living room with a view over the swimming pool.
Different wings are a different levels — not a whole floor higher, but two or three steps up, two or three steps down. This adds to the interesting outdoor profile because the multiple wide horizontal roofs sit at slightly different heights.
Near the entrance these roofs and their cedar edges make a dramatic note where a porte cochere creates a courtyard between two facing garage doors.
The dressy walk-out lower level was the owner’s own project. It has a large family room with a limestone fireplace and floor to ceiling windows that face the pool. It has recreation areas for billiards and ping pong and two exercise rooms, one larger, one smaller.
It also has a full guest suite and a 12-seat theater.
The most glamorous spot may be the L-shaped bar the owner had built out of onyx. The onyx bar is lighted from within so it gives a golden glow.
The great wide open
Where: 1880 East Valley Rd. Bloomfield Hills
How much: $4,995,000
Bedrooms: 6
Baths: 6 full, 1 half
Square feet: 7,327 in the main floors, plus about 6,000 more in the finished walkout lower level.
Key features: Stunning DesRosiers architecture, high-drama interior, all open, mostly marble, travertine, limestone, cherry and glass. A glamorous open kitchen with a second smaller kitchen adjacent.
Contact: Edee Franklin, Max Broock, 248-229-6021.
