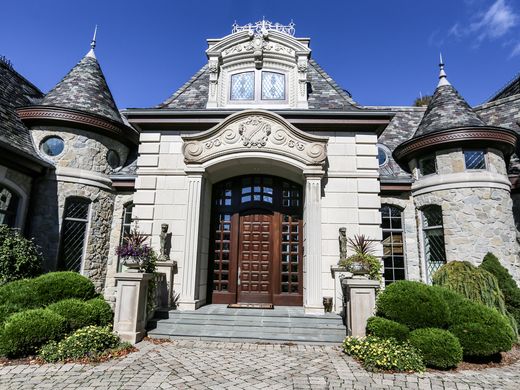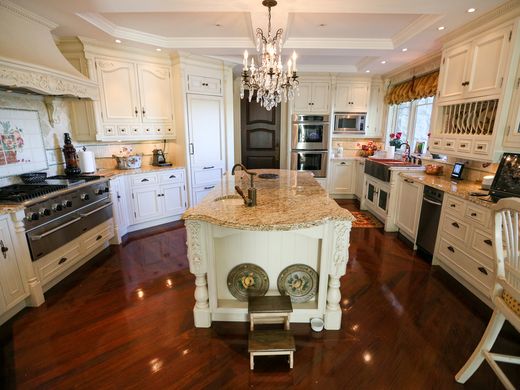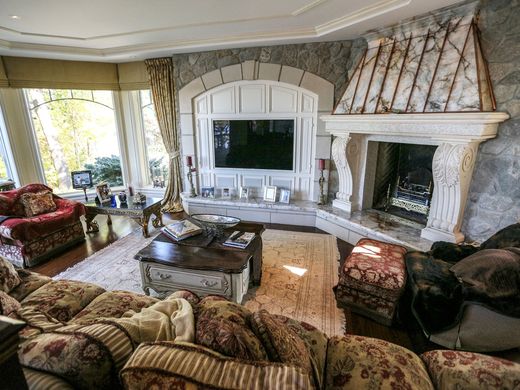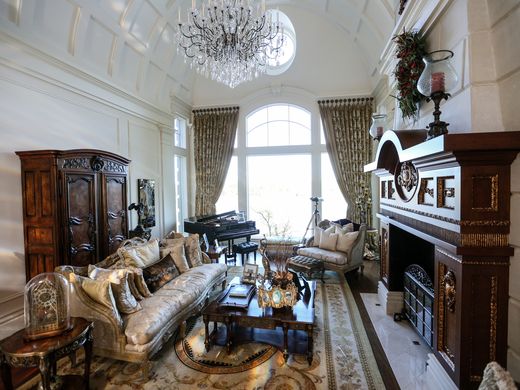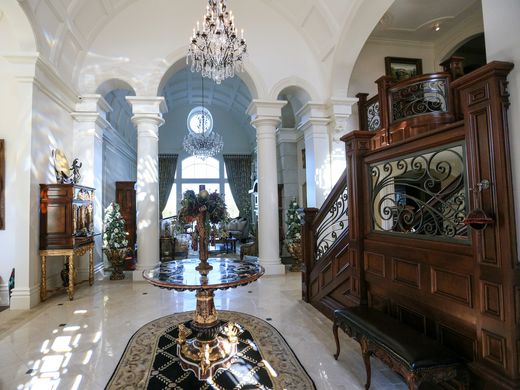$8.5M Orchard Lake mansion has dramatic architecture, 9 baths
Detroit Free Press - October 2017By Judy Rose, Special to the Detroit Free Press
Approach the front of this mansion and you may freeze for a moment to absorb the lavish detail. But this entrance is just a lead-in to the ornate features that fill the inside, both materials and architecture.
From outside you see carved limestone scrolled over the front entrance. A turret to the left and one to the right wear pointed, swooping witches’ hat roofs. More than a dozen steep mansard roofs with inset windows branch out around the sides. A double stone chimney is carved with the family crest.
It’s all made from stone in three forms — walls of random-shaped limestone, trim of limestone that’s cut and polished, then roofs — the whole village of them — of slate. The house is for sale at $8.5 million.
Open the front door and you face a massive mahogany staircase that rises through a dome and arches. For side walls it has It especially graceful wrought iron scrolls. Past that is a full overhead landscape of arches, pillars, barrel ceilings, coffers.
These give the house grandeur, the owner said. “There’s floor plan architecture, but there’s also ceiling architecture,” he said, “because of all the curves and angles and where they intersect.”
This house took five years to build. It sits on a bluff 50 feet high over Upper Straights Lake, a site that used up the first year of construction.
To ease the trip down to the lake and back, the owners built an elevator from inside the house down to lakeside.
The 50-foot shaft had to be bored down through the hill and the dirt hauled away. Then trucks delivered 10-foot sections of concrete tubes, pre-cast in the shape needed. These were lowered in and surfaces finished.
The shaft is part of the house foundation, so building the rest of the foundation could not start till it was done.
The elevator lets out at a stone grotto by the lake. Flowing up the slope behind it is a beautiful landscape of winding stone steps and stone retaining walls with ivy pouring over it all.
At the top of the slope, the house’s back yard has a wide stone and grass patio and a startling punctuation mark.
It’s a marble fountain brought from Florence that stands a story high. Its base depicts diaphanous women playing lutes. Above them a splash circle is decorated with lion heads. Those are topped by sculpted horses, which are topped by a cherub.
Mahogany paneling wraps the dramatic library, up and across the vaulted ceiling. It’s matched by an elaborate carved mahogany fireplace. (Photo: Kimberly P. Mitchell, Detroit Free Press)
Next to this is a furnished open-air room facing the lake with stone for its walls, floor, pillars and arches. The owners call it their grotto room. Two life-size sculptures of women stand at pillars, carved from the same marble quarry as the fountain.
“I can’t move them,” the owner said. So the muses will stay with the house.
Room after room inside the house is arresting in its architecture and detail. The owner credits architect Louis DesRosiers. cq “There’s that level of detail that Lou put in it all,” he said.
The owners’ suite on the main floor is a circle ringed with a circle of tall windows, interrupted by an elaborate fireplace. Overhead is a vaulted dome circle. It has his and her baths. His has French doors out to a stone terrace and a two-story closet.
The library is an imposing display of mahogany paneling, including up and over the vaulted ceiling with an ornate mahogany fireplace to match.
The walk-out lower level is as extravagant in its details as the rest of the house. The room they call the entertaining room has a handsome enclosed bar and a massive carved fireplace with the figure of a woman on each side.
Stone and grass patio looks out to the lake from the top of the 50-foot bluff. The marble fountain, made in Florence, shows women playing lutes, topped by a splash basin with lion heads, then four rearing horses and a cherub on top. (Photo: Kimberly P. Mitchell, Detroit Free Press)
Still another showy fireplace is in a nearby television room. It’s made of onyx so it glows when the light behind it is turned on.
The theater is intimate sized, with complex trim in classical styles, outlined with gold leaf. Besides its large movie screen, it has a small stage with theater curtains.
There’s a very large fitness area that’s set on two levels with the view of the lake. There’s even a room for pinball machines.
The highest roof on the house, over the third floor, holds a large furnished terrace with a sink and a dishwasher nearby for hospitality. (Eds – It’s not the terrace Mary sent me the photo of with the red furniture. That’s halfway up. -JR)
That adds up to four different platforms for viewing the lake, starting down at the shore, 50 feet below the bluff. Next up at ground level is the wide patio with the fountain from Florence.
One story higher, off the main floor, a large stone terrace extends. Highest of all, the rooftop terrace is perched 30 feet above ground.
So the math explains the variety of beautiful views from this site. From 50 feet down to 30 feet up, the opportunities to gaze at the lake span 80 feet.
Orchard Lake mansion
Where: 5339 Trillium Ct., Orchard Lake
How much: $8.5 million
Bedrooms: 5
Baths: 7 full and 2 half
Square feet: 9,296 on the main levels, plus about 5,000 more in the finished lower level.
Key features: Louis DesRosiers house is amazingly elaborate in materials and architecture. Complex, soaring ceilings, richly outfitted lower level, bluff-high lake view, indoor elevator down to lake shore.
Contact: Ronni Keating, Keller Williams Domain, 248-330-9750.
Approach the front of this mansion and you may freeze for a moment to absorb the lavish detail. But this entrance is just a lead-in to the ornate features that fill the inside, both materials and architecture.
From outside you see carved limestone scrolled over the front entrance. A turret to the left and one to the right wear pointed, swooping witches’ hat roofs. More than a dozen steep mansard roofs with inset windows branch out around the sides. A double stone chimney is carved with the family crest.
It’s all made from stone in three forms — walls of random-shaped limestone, trim of limestone that’s cut and polished, then roofs — the whole village of them — of slate. The house is for sale at $8.5 million.
Open the front door and you face a massive mahogany staircase that rises through a dome and arches. For side walls it has It especially graceful wrought iron scrolls. Past that is a full overhead landscape of arches, pillars, barrel ceilings, coffers.
These give the house grandeur, the owner said. “There’s floor plan architecture, but there’s also ceiling architecture,” he said, “because of all the curves and angles and where they intersect.”
This house took five years to build. It sits on a bluff 50 feet high over Upper Straights Lake, a site that used up the first year of construction.
To ease the trip down to the lake and back, the owners built an elevator from inside the house down to lakeside.
The 50-foot shaft had to be bored down through the hill and the dirt hauled away. Then trucks delivered 10-foot sections of concrete tubes, pre-cast in the shape needed. These were lowered in and surfaces finished.
The shaft is part of the house foundation, so building the rest of the foundation could not start till it was done.
The elevator lets out at a stone grotto by the lake. Flowing up the slope behind it is a beautiful landscape of winding stone steps and stone retaining walls with ivy pouring over it all.
At the top of the slope, the house’s back yard has a wide stone and grass patio and a startling punctuation mark.
It’s a marble fountain brought from Florence that stands a story high. Its base depicts diaphanous women playing lutes. Above them a splash circle is decorated with lion heads. Those are topped by sculpted horses, which are topped by a cherub.
Mahogany paneling wraps the dramatic library, up and across the vaulted ceiling. It’s matched by an elaborate carved mahogany fireplace. (Photo: Kimberly P. Mitchell, Detroit Free Press)
Next to this is a furnished open-air room facing the lake with stone for its walls, floor, pillars and arches. The owners call it their grotto room. Two life-size sculptures of women stand at pillars, carved from the same marble quarry as the fountain.
“I can’t move them,” the owner said. So the muses will stay with the house.
Room after room inside the house is arresting in its architecture and detail. The owner credits architect Louis DesRosiers. cq “There’s that level of detail that Lou put in it all,” he said.
The owners’ suite on the main floor is a circle ringed with a circle of tall windows, interrupted by an elaborate fireplace. Overhead is a vaulted dome circle. It has his and her baths. His has French doors out to a stone terrace and a two-story closet.
The library is an imposing display of mahogany paneling, including up and over the vaulted ceiling with an ornate mahogany fireplace to match.
The walk-out lower level is as extravagant in its details as the rest of the house. The room they call the entertaining room has a handsome enclosed bar and a massive carved fireplace with the figure of a woman on each side.
Stone and grass patio looks out to the lake from the top of the 50-foot bluff. The marble fountain, made in Florence, shows women playing lutes, topped by a splash basin with lion heads, then four rearing horses and a cherub on top. (Photo: Kimberly P. Mitchell, Detroit Free Press)
Still another showy fireplace is in a nearby television room. It’s made of onyx so it glows when the light behind it is turned on.
The theater is intimate sized, with complex trim in classical styles, outlined with gold leaf. Besides its large movie screen, it has a small stage with theater curtains.
There’s a very large fitness area that’s set on two levels with the view of the lake. There’s even a room for pinball machines.
The highest roof on the house, over the third floor, holds a large furnished terrace with a sink and a dishwasher nearby for hospitality. (Eds – It’s not the terrace Mary sent me the photo of with the red furniture. That’s halfway up. -JR)
That adds up to four different platforms for viewing the lake, starting down at the shore, 50 feet below the bluff. Next up at ground level is the wide patio with the fountain from Florence.
One story higher, off the main floor, a large stone terrace extends. Highest of all, the rooftop terrace is perched 30 feet above ground.
So the math explains the variety of beautiful views from this site. From 50 feet down to 30 feet up, the opportunities to gaze at the lake span 80 feet.
Orchard Lake mansion
Where: 5339 Trillium Ct., Orchard Lake
How much: $8.5 million
Bedrooms: 5
Baths: 7 full and 2 half
Square feet: 9,296 on the main levels, plus about 5,000 more in the finished lower level.
Key features: Louis DesRosiers house is amazingly elaborate in materials and architecture. Complex, soaring ceilings, richly outfitted lower level, bluff-high lake view, indoor elevator down to lake shore.
Contact: Ronni Keating, Keller Williams Domain, 248-330-9750.
