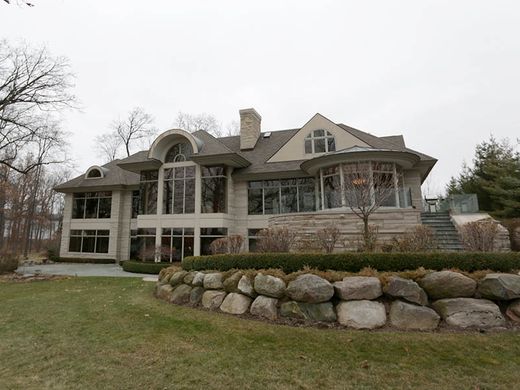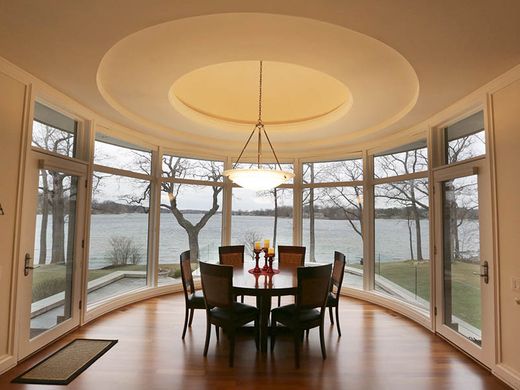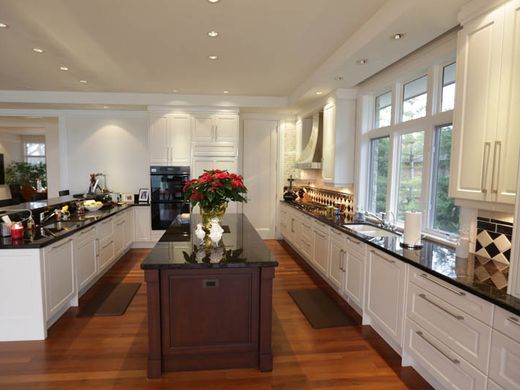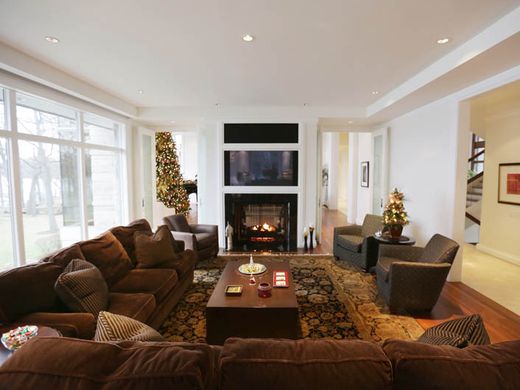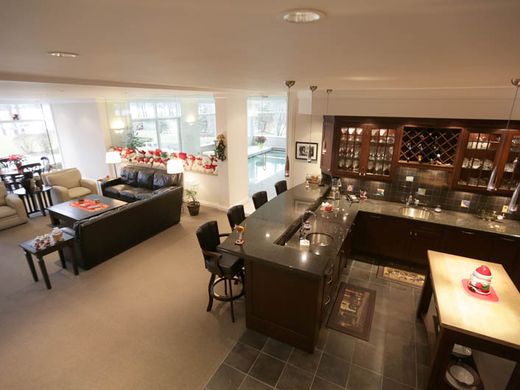DesRosiers-designed mansion has stunning views
Detroit Free Press - December 2014By Judy Rose, Detroit Free Press Special Writer
“We’ve got this exercise room and the pool and this beautiful view while you exercise. We get these sunsets that are breathtakingly beautiful,” said homeowner Larry Murphy.
Sometimes, when your nest empties out, there’s a better move than downsizing.
When all three of their kids were launched, Larry and Jeanette Murphy began condo shopping. Then they took a look at their burgeoning family and made a 180-degree turn.
“We decided: We have 10 grandkids,” Larry Murphy said. “How would we be able to entertain anybody?”
So from their four-bedroom house they upsized to this 7,200-square-foot beauty on the shores of Upper Straits Lake, designed by prominent Bloomfield Hills architect Louis DesRosiers. It’s listed for $5.3 million.
It was a hand-in-hand project, Larry Murphy said. “He was here all through the whole construction. We walked through the house almost every day.”
As they walked, they tweaked. “He’d say, ‘Do you want this room to have a view?’ and I’d say, ‘Yes, we want it.’ Things got changed that we just fell in love with. So almost every room has a lake view.”
Murphy’s own favorite spot is the lower level, a large activity expanse with two walls of windows that face the lake, which adds another 4,200 square feet of heavily used space. “The kids can ride bikes in it,” he said.
And his favorite spot of all has an exercise area where he trains for triathlons. It has a stunning indoor pool, jetted to create a current, surrounded by floor-to-ceiling glass.
“We’ve got this exercise room and the pool and this beautiful view while you exercise. We get these sunsets that are breathtakingly beautiful,” he said.
The lower level also has a full kitchen next to a TV-family room and an area for playing pool.
On the main floor, the lake view again predominates. It’s especially prominent in the casual eating nook off the kitchen, a dramatic glass rotunda.
“It’s a beautiful nook, with a panoramic view of the lake,” Murphy said, “a 180-degree view of what’s going on around you. You feel like you’re sitting outdoors.”
This nook flows into the open, traditional kitchen and the big family room, again with a long window wall. The main floor also has a large, formal great room with a two-story arched window. Murphy’s paneled home office, is here, too.
There is a handsome airy entrance that combines the foyer and the staircase. The owner’s suite is on the main floor. It has full, his-and-her bathrooms and separate walk-in closets.
On the second floor many rooms have peaks that follow the six-gable roofline. This floor includes two guest suites, one being a full apartment built for Jeanette Murphy’s parents. It has a family room, bedroom, bath, full kitchen, washer and dryer. An elevator reaches all three floors.
The lakeside lot is 11/2 acres. Its long paved driveway takes a sharp turn, so the house can’t be seen from the street. The four-car garage is heated with drains in the floors for washing cars.
The couple had planned to keep this house 10 years, Murphy said. Now it has been 13, and the oldest grandkid is hitting college.
“You have a house like this — the boats — everybody wants to come to it,” he said. But with the kids getting older, “now not so much.”
Now they actually will downsize.
They hope the house goes to energetic buyers who entertain, he said. “This home is really for someone who is active, or who wants to be active.”
Lake view mansion
Where: 4645 Twin Fawn Lane, Orchard Lake
How much: $5.3 million
Bedrooms: 5
Bathrooms: 7 full, 2 half
Square feet: About 7,200 on the two main floors, plus 4,200 with window walls in the finished lower level.
Key features: Beautiful Louis DesRosiers-designed home on 11/2 waterfront acres has lake views from most rooms, comfy kitchen- nook-family room sweep, first-floor owners’ suite, his-and-her baths. Large lower level has kitchen-family room area, exercise room, jetted pool, all with wide lake views. Upper level includes a full apartment with kitchen, washer, dryer, elevator.
Contact: Kathy Brock Ballard, Max Broock Realtors, 248-318-4504.
“We’ve got this exercise room and the pool and this beautiful view while you exercise. We get these sunsets that are breathtakingly beautiful,” said homeowner Larry Murphy.
Sometimes, when your nest empties out, there’s a better move than downsizing.
When all three of their kids were launched, Larry and Jeanette Murphy began condo shopping. Then they took a look at their burgeoning family and made a 180-degree turn.
“We decided: We have 10 grandkids,” Larry Murphy said. “How would we be able to entertain anybody?”
So from their four-bedroom house they upsized to this 7,200-square-foot beauty on the shores of Upper Straits Lake, designed by prominent Bloomfield Hills architect Louis DesRosiers. It’s listed for $5.3 million.
It was a hand-in-hand project, Larry Murphy said. “He was here all through the whole construction. We walked through the house almost every day.”
As they walked, they tweaked. “He’d say, ‘Do you want this room to have a view?’ and I’d say, ‘Yes, we want it.’ Things got changed that we just fell in love with. So almost every room has a lake view.”
Murphy’s own favorite spot is the lower level, a large activity expanse with two walls of windows that face the lake, which adds another 4,200 square feet of heavily used space. “The kids can ride bikes in it,” he said.
And his favorite spot of all has an exercise area where he trains for triathlons. It has a stunning indoor pool, jetted to create a current, surrounded by floor-to-ceiling glass.
“We’ve got this exercise room and the pool and this beautiful view while you exercise. We get these sunsets that are breathtakingly beautiful,” he said.
The lower level also has a full kitchen next to a TV-family room and an area for playing pool.
On the main floor, the lake view again predominates. It’s especially prominent in the casual eating nook off the kitchen, a dramatic glass rotunda.
“It’s a beautiful nook, with a panoramic view of the lake,” Murphy said, “a 180-degree view of what’s going on around you. You feel like you’re sitting outdoors.”
This nook flows into the open, traditional kitchen and the big family room, again with a long window wall. The main floor also has a large, formal great room with a two-story arched window. Murphy’s paneled home office, is here, too.
There is a handsome airy entrance that combines the foyer and the staircase. The owner’s suite is on the main floor. It has full, his-and-her bathrooms and separate walk-in closets.
On the second floor many rooms have peaks that follow the six-gable roofline. This floor includes two guest suites, one being a full apartment built for Jeanette Murphy’s parents. It has a family room, bedroom, bath, full kitchen, washer and dryer. An elevator reaches all three floors.
The lakeside lot is 11/2 acres. Its long paved driveway takes a sharp turn, so the house can’t be seen from the street. The four-car garage is heated with drains in the floors for washing cars.
The couple had planned to keep this house 10 years, Murphy said. Now it has been 13, and the oldest grandkid is hitting college.
“You have a house like this — the boats — everybody wants to come to it,” he said. But with the kids getting older, “now not so much.”
Now they actually will downsize.
They hope the house goes to energetic buyers who entertain, he said. “This home is really for someone who is active, or who wants to be active.”
Lake view mansion
Where: 4645 Twin Fawn Lane, Orchard Lake
How much: $5.3 million
Bedrooms: 5
Bathrooms: 7 full, 2 half
Square feet: About 7,200 on the two main floors, plus 4,200 with window walls in the finished lower level.
Key features: Beautiful Louis DesRosiers-designed home on 11/2 waterfront acres has lake views from most rooms, comfy kitchen- nook-family room sweep, first-floor owners’ suite, his-and-her baths. Large lower level has kitchen-family room area, exercise room, jetted pool, all with wide lake views. Upper level includes a full apartment with kitchen, washer, dryer, elevator.
Contact: Kathy Brock Ballard, Max Broock Realtors, 248-318-4504.
