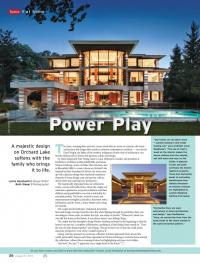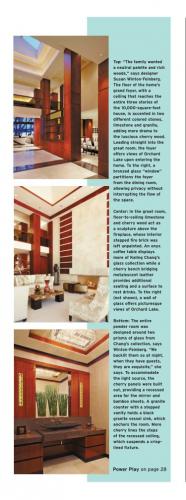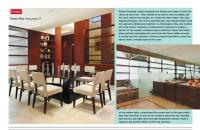Power Play – A majestic design on Orchard Lake softens with the family who brings it to life
Detroit Jewish News - October 2013Lynne Konstantin | Design Writer
Beth Singer and James Haefner | Photographers
The clean, sweeping lines and rich, warm woods that are iconic in centuries-old Asian architecture and design often exude an inherent contemporary aesthetic — even Frank Lloyd Wright, the father of the modern, indigenous Prairie style of architecture, was heavily influenced by Chinese and Japanese culture and design.
So when Kaling and Peter Chang came to Louis DesRosiers, founder and president of DesRosiers Architects in Bloomfield Hills, and Susan Winton-Feinberg, owner of Walter Herz Interiors, also in Bloomfield Hills, to create a home on Orchard Lake inspired by their homeland of Taiwan, the team came up with a glorious design that seamlessly transitions elements of Asian design, past and present, with an utterly fresh and contemporary perspective.
The majestically imposing bones are softened to create a warm and livable home, where the couple can entertain in glamorous yet practical fashion, and their children and grandchildren can visit comfortably for extended periods. The home, wired for music and entertainment throughout, includes a basement with a full kitchen, activity room, a home theater and wiring for karaoke.
The couple loved DesRosiers’ trademark horizontal lines and design concepts from the start. But when flipping through his portfolios, there was one designer whose work, no matter the style, was always a favorite. “Whenever I asked Lou who did this house or that house, it was always Susan,” says Kaling Chang.
The couple had the foresight to bring Winton-Feinberg on board in the beginning so that the home’s concept was a complete collaboration, resulting in a fluid design from outside in. “I love the way she puts things together,” says Chang. “She got to know me so that she could understand my perspective, even when I couldn’t express it.”
Chang, who has amassed an enormous collection of artisan glasswork from around the world, particularly Taiwan and China, depended on Winton-Feinberg to work the home around the collections, without them seeming obvious but highlighting each piece to its fullest. “And now,” she says, “I appreciate every single detail in the house.”
“Our homes are all about views — outside looking in and inside looking out,” says architect Louis DesRosiers. “The use of cherry wood on the interior makes the house striking from the outside, but still warm and cozy on the inside. A glassedin pool and patio overlooks the home’s lakefront property. Three-inch horizontal bands of protruding maintenance-free Indiana limestone on exterior columns are highlighted by custom-designed lighting from below.
“Horizontal lines are used extensively in Asian architecture and design,” says DesRosiers. “Here, we carried the lines from the wood inside to the stone outside in the same horizontal pattern.”
“The family wanted a neutral palette and rich woods,” says designer Susan Winton-Feinberg. The floor of the home’s grand foyer, with a ceiling that reaches the entire three stories of the 10,000-square-foot house, is accented in two different colored stones, limestone and granite, adding more drama to the luscious cherry wood. Leading straight into the great room, the foyer offers views of Orchard Lake upon entering the home. To the right, a bronzed glass “window” partitions the foyer from the dining room, allowing privacy without interrupting the flow of the space.
In the great room, floor-to-ceiling limestone and cherry wood act as a sculpture above the fireplace, whose interior stepped fire brick was left unpainted. An onyx coffee table displays more of Kaling Chang’s glass collection while a cherry bench bridging metalescent leather provides additional seating and a surface to rest drinks. To the right, a wall of glass offers picturesque views of Orchard Lake.
The entire powder room was designed around two prisms of glass from Chang’s collection, says Winton-Feinberg. “We backlit them so at night, when they have guests, they are exquisite,” she says. To accommodate the light source, the cherry panels were built out, providing a recessed area for the mirror and bamboo shoots. A granite counter with a stepped vanity holds a black granite vessel sink, which anchors the room. More cherry lines the steps of the recessed ceiling, which suspends a crisplined fixture.
Winton-Feinberg custom-designed the dining-room table to seat two chairs at each end. “They wanted to be able to seat 10 people, but the room wasn’t long enough, so I made the table wider,” she says. Topped with glass, the cherry pedestal base was stained deeper than the cabinetry. Millennium Cabinetry in Farmington Hills, who crafted all of the home’s cabinetry, created built-in shelving to display a portion of the couple’s extensive glass collection. Below the tinted glass partition separating the room from the foyer, hidden storage is tucked into the cabinetry. Textural cream-toned fabric covers the ebony chairs, bringing light to the room.
In the master bath, a pinstriped film covers part of the glass walls that hide the toilet as well as the windows above the tub, allowing both privacy and light. Dark and light Emperador marble create a negative and positive effect on the tub and floor.
Beth Singer and James Haefner | Photographers
The clean, sweeping lines and rich, warm woods that are iconic in centuries-old Asian architecture and design often exude an inherent contemporary aesthetic — even Frank Lloyd Wright, the father of the modern, indigenous Prairie style of architecture, was heavily influenced by Chinese and Japanese culture and design.
So when Kaling and Peter Chang came to Louis DesRosiers, founder and president of DesRosiers Architects in Bloomfield Hills, and Susan Winton-Feinberg, owner of Walter Herz Interiors, also in Bloomfield Hills, to create a home on Orchard Lake inspired by their homeland of Taiwan, the team came up with a glorious design that seamlessly transitions elements of Asian design, past and present, with an utterly fresh and contemporary perspective.
The majestically imposing bones are softened to create a warm and livable home, where the couple can entertain in glamorous yet practical fashion, and their children and grandchildren can visit comfortably for extended periods. The home, wired for music and entertainment throughout, includes a basement with a full kitchen, activity room, a home theater and wiring for karaoke.
The couple loved DesRosiers’ trademark horizontal lines and design concepts from the start. But when flipping through his portfolios, there was one designer whose work, no matter the style, was always a favorite. “Whenever I asked Lou who did this house or that house, it was always Susan,” says Kaling Chang.
The couple had the foresight to bring Winton-Feinberg on board in the beginning so that the home’s concept was a complete collaboration, resulting in a fluid design from outside in. “I love the way she puts things together,” says Chang. “She got to know me so that she could understand my perspective, even when I couldn’t express it.”
Chang, who has amassed an enormous collection of artisan glasswork from around the world, particularly Taiwan and China, depended on Winton-Feinberg to work the home around the collections, without them seeming obvious but highlighting each piece to its fullest. “And now,” she says, “I appreciate every single detail in the house.”
“Our homes are all about views — outside looking in and inside looking out,” says architect Louis DesRosiers. “The use of cherry wood on the interior makes the house striking from the outside, but still warm and cozy on the inside. A glassedin pool and patio overlooks the home’s lakefront property. Three-inch horizontal bands of protruding maintenance-free Indiana limestone on exterior columns are highlighted by custom-designed lighting from below.
“Horizontal lines are used extensively in Asian architecture and design,” says DesRosiers. “Here, we carried the lines from the wood inside to the stone outside in the same horizontal pattern.”
“The family wanted a neutral palette and rich woods,” says designer Susan Winton-Feinberg. The floor of the home’s grand foyer, with a ceiling that reaches the entire three stories of the 10,000-square-foot house, is accented in two different colored stones, limestone and granite, adding more drama to the luscious cherry wood. Leading straight into the great room, the foyer offers views of Orchard Lake upon entering the home. To the right, a bronzed glass “window” partitions the foyer from the dining room, allowing privacy without interrupting the flow of the space.
In the great room, floor-to-ceiling limestone and cherry wood act as a sculpture above the fireplace, whose interior stepped fire brick was left unpainted. An onyx coffee table displays more of Kaling Chang’s glass collection while a cherry bench bridging metalescent leather provides additional seating and a surface to rest drinks. To the right, a wall of glass offers picturesque views of Orchard Lake.
The entire powder room was designed around two prisms of glass from Chang’s collection, says Winton-Feinberg. “We backlit them so at night, when they have guests, they are exquisite,” she says. To accommodate the light source, the cherry panels were built out, providing a recessed area for the mirror and bamboo shoots. A granite counter with a stepped vanity holds a black granite vessel sink, which anchors the room. More cherry lines the steps of the recessed ceiling, which suspends a crisplined fixture.
Winton-Feinberg custom-designed the dining-room table to seat two chairs at each end. “They wanted to be able to seat 10 people, but the room wasn’t long enough, so I made the table wider,” she says. Topped with glass, the cherry pedestal base was stained deeper than the cabinetry. Millennium Cabinetry in Farmington Hills, who crafted all of the home’s cabinetry, created built-in shelving to display a portion of the couple’s extensive glass collection. Below the tinted glass partition separating the room from the foyer, hidden storage is tucked into the cabinetry. Textural cream-toned fabric covers the ebony chairs, bringing light to the room.
In the master bath, a pinstriped film covers part of the glass walls that hide the toilet as well as the windows above the tub, allowing both privacy and light. Dark and light Emperador marble create a negative and positive effect on the tub and floor.


