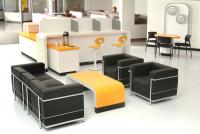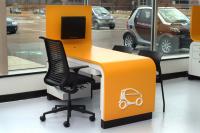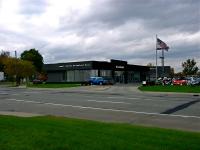DesRosiers Architects Turns Green Into Silver
News Release - July 2009Smart center Bloomfield is the first commercial building in Bloomfield Township to receive LEED Certification from the United States Green Building Council (U.S.G.B.C.)
Bloomfield Hills, MI – DesRosiers Architects proudly announces that their design of Smart USA corporate headquarters and dealership located in Bloomfield Township, Michigan has been awarded a LEED (Leadership in Energy and Environmental Design) Silver-level Certification by the U.S.G.B.C. (United States Green Building Council). The building is the first commercial structure in Bloomfield Township to receive LEED certification.
“The facility is very unique as it serves a dual purpose,” states Al Paas, DesRosiers Architects Project Architect. “It was necessary for the original building to be converted to act as both the local smart dealership and also the World Headquarters for smart USA.” The project was a renovation and conversion of an existing 20,000 S.F. commercial building that originally housed Toyota of Bloomfield and is located at 1765 S. Telegraph Rd. a half mile north of Square Lake Road in Bloomfield Township.
The LEED Green Building Rating System™ is the most respected and widely used environmental standard for commercial buildings and a nationally accepted benchmark for the design, construction and operation of environmentally responsible architecture. smart center Bloomfield will be utilized as the prototype for future dealerships. Therefore, the goal of this project was to create an energy efficient building that will utilize less energy, consume less water, and create an environment conducive to the well being and comfort of its occupants. smart center Bloomfield earned LEED Silver-level certification by achieving rigid performance requirements in five key areas of human and environmental health: sustainable site development, water savings, energy efficiency, materials selection, and indoor environmental quality.
Sustainable Project Highlights
The building’s aging roofing system was updated with the addition of insulation to increase energy efficiency as well as installing a roofing material with high solar reflectance value to minimize thermal gradient difference thus reducing heat gain around the building’s mechanical equipment to optimize performance.
The building is also constructed to use 40% less water than similar structures that maintain the same occupancy through low flow fixtures, sensors, and waterless urinals.
The building landscaping is drought resistant and will not require a permanent irrigation system beyond initial watering. The building also conserves water usage for landscaping by utilizing an underground tank that collects reclaimed water from roof drainage for plant irrigation.
Prior to commencement of interior renovation, the general contractor created a construction Indoor Quality Management plan to be followed by all contractors and documented during the construction process. 83% of Construction waste was diverted from landfills by utilizing haulers and waste management resources that recycles waste.
The project used more than 47% by cost of its materials from regional resources to reduce energy usage and pollution inherent in the transportation of materials in addition to supporting local and regional economies.
In addition, more than 20% by cost of all materials have a recycled content of post consumer and pre-consumer. 93% of all new wood based products used for this project are certified by Forest Stewardship Council. 100% of the building’s electricity usage was purchased from renewable resources through a (2) year renewable contract. 90% of all equipment and appliances are energy star compliant to reduce power demand.
In order to improve indoor air quality, all paints, carpet systems, adhesives and sealants, composite wood and Agrifiber products have been specified to be low-VOC.
There is currently an ongoing permanent recycling program implemented among employees to recycle paper, metal, cardboard and plastics. Bike racks and preferred carpool parking has also been provided to encourage energy conservation. Both the showroom and headquarters are designated as a smoke-free environment.
After 35 years, DesRosiers Architects has the reputation of pushing architectural envelope. Louis DesRosiers comments, “It has been our priority to predict and understand the shifts in market needs, desires and demands. Therefore, designing for the environment has been placed as a priority for our firm. And we were honored to have been part of such a precedent-setting project for Bloomfield Township.”
Bloomfield Hills, MI – DesRosiers Architects proudly announces that their design of Smart USA corporate headquarters and dealership located in Bloomfield Township, Michigan has been awarded a LEED (Leadership in Energy and Environmental Design) Silver-level Certification by the U.S.G.B.C. (United States Green Building Council). The building is the first commercial structure in Bloomfield Township to receive LEED certification.
“The facility is very unique as it serves a dual purpose,” states Al Paas, DesRosiers Architects Project Architect. “It was necessary for the original building to be converted to act as both the local smart dealership and also the World Headquarters for smart USA.” The project was a renovation and conversion of an existing 20,000 S.F. commercial building that originally housed Toyota of Bloomfield and is located at 1765 S. Telegraph Rd. a half mile north of Square Lake Road in Bloomfield Township.
The LEED Green Building Rating System™ is the most respected and widely used environmental standard for commercial buildings and a nationally accepted benchmark for the design, construction and operation of environmentally responsible architecture. smart center Bloomfield will be utilized as the prototype for future dealerships. Therefore, the goal of this project was to create an energy efficient building that will utilize less energy, consume less water, and create an environment conducive to the well being and comfort of its occupants. smart center Bloomfield earned LEED Silver-level certification by achieving rigid performance requirements in five key areas of human and environmental health: sustainable site development, water savings, energy efficiency, materials selection, and indoor environmental quality.
Sustainable Project Highlights
The building’s aging roofing system was updated with the addition of insulation to increase energy efficiency as well as installing a roofing material with high solar reflectance value to minimize thermal gradient difference thus reducing heat gain around the building’s mechanical equipment to optimize performance.
The building is also constructed to use 40% less water than similar structures that maintain the same occupancy through low flow fixtures, sensors, and waterless urinals.
The building landscaping is drought resistant and will not require a permanent irrigation system beyond initial watering. The building also conserves water usage for landscaping by utilizing an underground tank that collects reclaimed water from roof drainage for plant irrigation.
Prior to commencement of interior renovation, the general contractor created a construction Indoor Quality Management plan to be followed by all contractors and documented during the construction process. 83% of Construction waste was diverted from landfills by utilizing haulers and waste management resources that recycles waste.
The project used more than 47% by cost of its materials from regional resources to reduce energy usage and pollution inherent in the transportation of materials in addition to supporting local and regional economies.
In addition, more than 20% by cost of all materials have a recycled content of post consumer and pre-consumer. 93% of all new wood based products used for this project are certified by Forest Stewardship Council. 100% of the building’s electricity usage was purchased from renewable resources through a (2) year renewable contract. 90% of all equipment and appliances are energy star compliant to reduce power demand.
In order to improve indoor air quality, all paints, carpet systems, adhesives and sealants, composite wood and Agrifiber products have been specified to be low-VOC.
There is currently an ongoing permanent recycling program implemented among employees to recycle paper, metal, cardboard and plastics. Bike racks and preferred carpool parking has also been provided to encourage energy conservation. Both the showroom and headquarters are designated as a smoke-free environment.
After 35 years, DesRosiers Architects has the reputation of pushing architectural envelope. Louis DesRosiers comments, “It has been our priority to predict and understand the shifts in market needs, desires and demands. Therefore, designing for the environment has been placed as a priority for our firm. And we were honored to have been part of such a precedent-setting project for Bloomfield Township.”



