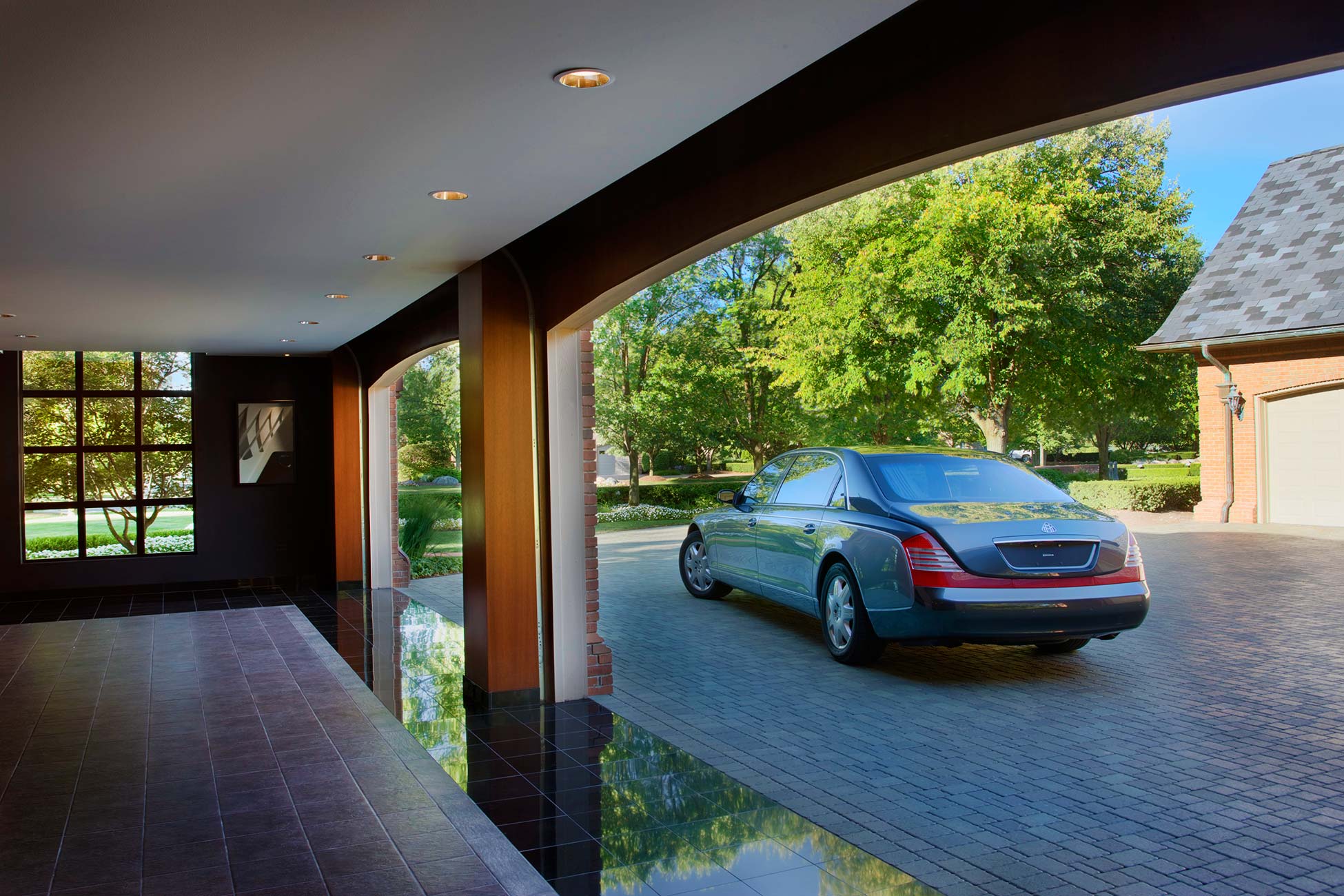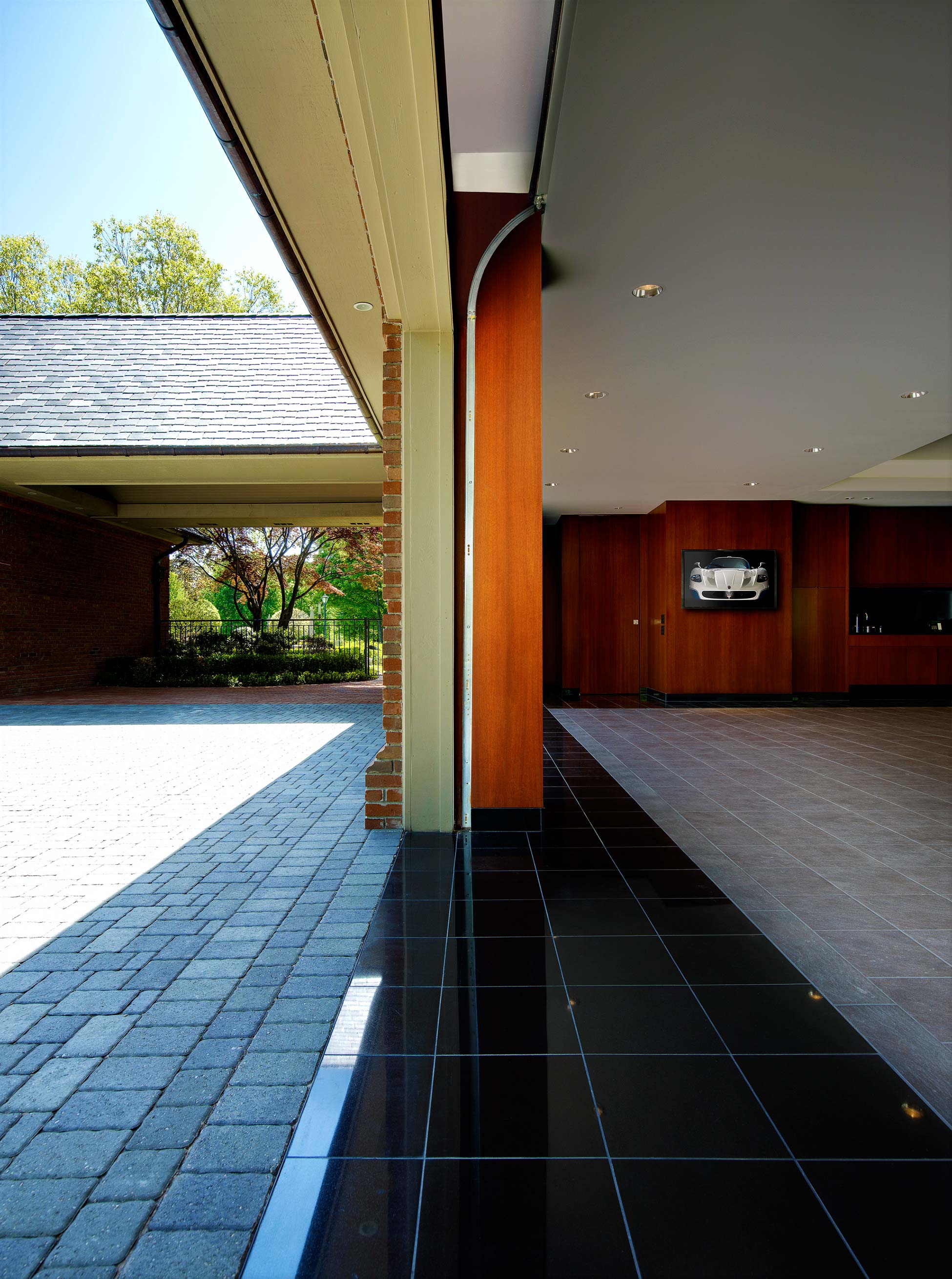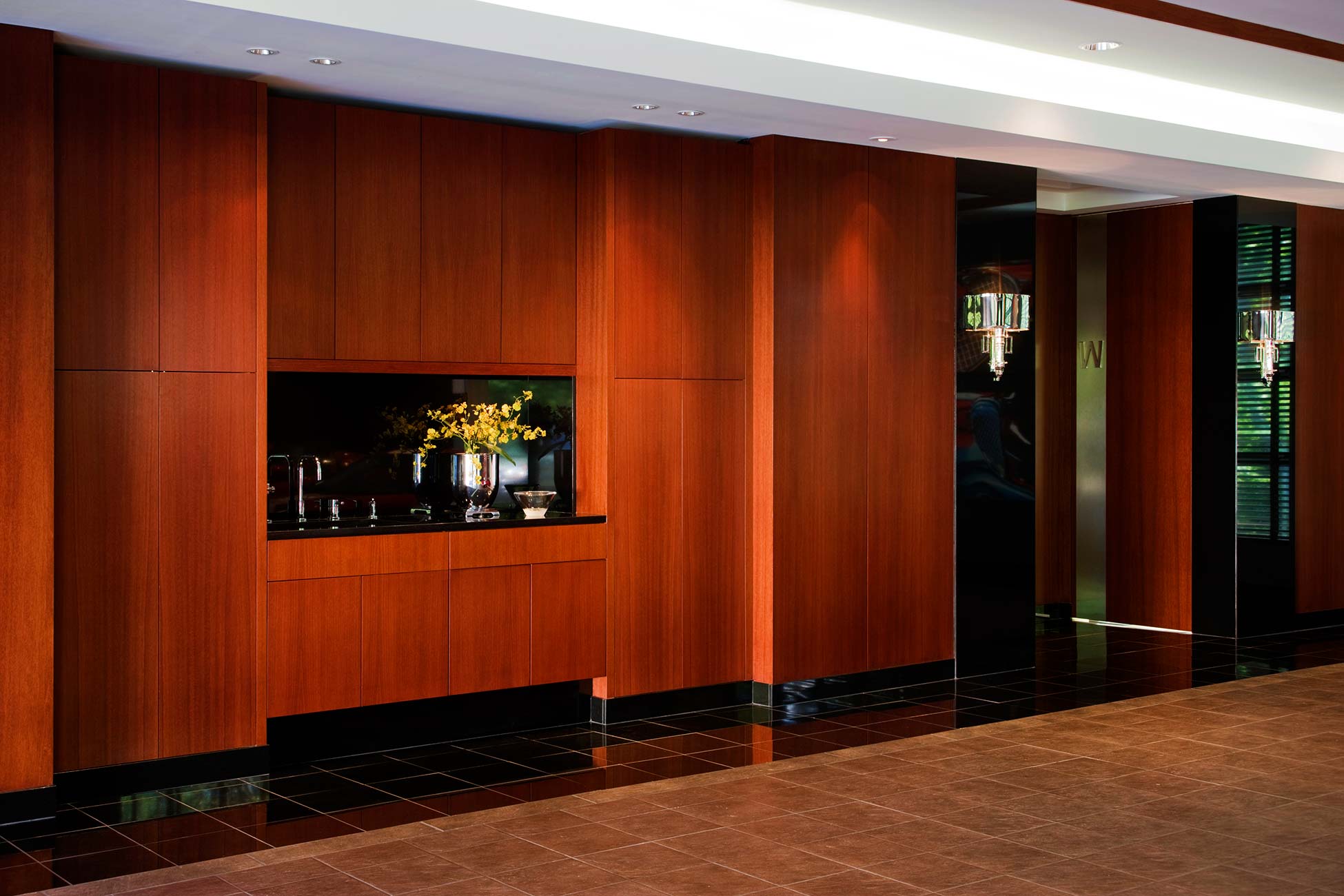Luxury & Exotics – The Ultimate Dream Garage
Dream Garage - April 2009The owner of this dream garage wanted a space to serve multiple purposes. First, he desired a gallery to showcase his collection of exotics, which include a Bugatti Veyron, a Maserati MC12, a Ferrari F430 Spyder, and a Ford GT, among others. Second, he hosted a variety of large functions, so the place had to be party-friendly. Finally, he wanted additional residential space for out of town guests.
So he turned to architect Lou DesRosiers, who designed the garage addition you see here. It’s located across from the owner’s existing garage and connected by a covered breezeway, creating a courtyard that’s ideal for large events. Every 4th of July, a tent is erected between the two garages, leaving enough air-conditioned space for 500 of his closest friends.
Inside, a mahogany wall system hides storage cabinetry flanking a black granite service bar. The same granite serves as the perimeter for the grey porcelain showroom floor. There are separate men’s and women’s restrooms, each as refined as the penthouse suite upstairs. Below is a well-equipped auto detailing shop. All three floors are connected by a hidden elevator.
Note some of the nifty design ideas in the photo captions at right, including garage doors that disappear into the ceiling.
So he turned to architect Lou DesRosiers, who designed the garage addition you see here. It’s located across from the owner’s existing garage and connected by a covered breezeway, creating a courtyard that’s ideal for large events. Every 4th of July, a tent is erected between the two garages, leaving enough air-conditioned space for 500 of his closest friends.
Inside, a mahogany wall system hides storage cabinetry flanking a black granite service bar. The same granite serves as the perimeter for the grey porcelain showroom floor. There are separate men’s and women’s restrooms, each as refined as the penthouse suite upstairs. Below is a well-equipped auto detailing shop. All three floors are connected by a hidden elevator.
Note some of the nifty design ideas in the photo captions at right, including garage doors that disappear into the ceiling.


