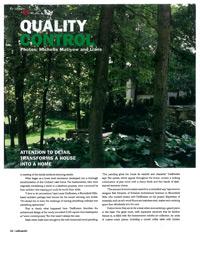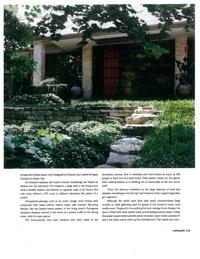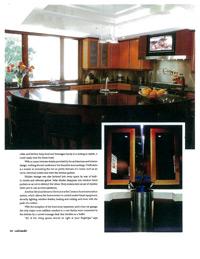Quality Control – Attention to Detail Transforms a House Into a Home
Ambassador Magazine - September 2007By Jeanine Matlow
A meeting of the minds produces stunning results.
What began as a lower level renovation developed into a thorough transformation of this Orchard Lake home. The homeowners, who were originally considering a move to a lakefront property, were convinced by their architect that staying put could be worth their while.
“I love to do renovations,” says Louis DesRosiers, a Bloomfield Hills-based architect perhaps best known for his award winning new builds. “It’s always fun to have the challenge of turning something ordinary into something spectacular.”
That is clearly what happened here. DesRosiers describes the architectural design of the newly renovated 9,100-square-foot masterpiece as “warm contemporary.” But that wasn’t always the case.
Stark white walls were brought to life with horizontal wood paneling. “The paneling gives the house its warmth and character,” DesRosiers says. The panels, which appear throughout the home, contain a striking combination of pear wood with a cherry finish and thin bands of dark stained American cherry.
“The amount of wood creates warmth in a controlled way,” says interior designer Bob Schaerer, of Schaerer Architextural Interiors in Bloomfield Hills, who worked closely with DesRosiers on the project. Repetition of materials, such as rich wood floors and stainless steel, makes each enticing space flow effortlessly into the next.
Visitors know they are in for a treat when encountering a grand piano in the foyer. The great room, with expansive windows that let Mother Nature in, is filled with the homeowners’ colorful art collection. An array of custom-made pieces, including a curved coffee table with hidden storage and surface space, were designed by Schaerer and crafted by Vogue Furniture in Royal Oak.
As Schaerer explains, the home’s interior furnishings are “based on balance but not symmetry.” For instance, a large sofa in the living room faces a smaller version, and shelves on opposite walls of the library (The only room without a TV) curve in different directions like pieces of a puzzle.
Unexpected pairings, such as an exotic wenge wood dining table juxtaposed with cream-colored leather chairs, add contrast. Recurring themes, like the basket-weave pattern of the living room’s Portuguese limestone fireplace echoed in the wood of a custom buffet in the dining room, unify the open spaces.
The homeowners, who were involved with every detail of the renovation process, love to entertain and have hosted as many as 200 people in their one-of-a-kind home. Their parties, which run the gamut from cooking lessons to a wedding, are as memorable as the chic venue itself.
From the fabulous invitations to the large selection of food and desserts, everything is over the top,” says Schaerer of the couple’s legendary get-togethers.
Although the entire open floor plan easily accommodates large crowds, an ideal gathering spot for guests is the luxurious lower level media room. Designed to be anything but your average home theater, the space is filled with sleek leather sofas and swiveling recliner chairs. Cobalt blue glass-topped tables provide plenty of surface space while a plasma TV and a roll-down screen serve up the entertainment. The nearby bar, wine cellar and kitchen keep food and beverages handy in a setting so stylish, it could easily rival the finest hotel.
With so many intricate details provided by the architecture and interior design, nothing should undermine the beautiful surroundings. DesRosiers is a master at concealing the not-so-pretty features of a home, such as air vents, electrical outlets and even the exterior gutters.
Hidden storage was also factored into every space by way of built-in closets and cabinets galore. Solar shades disappear into window blind pockets so as not to obstruct the views. Shoji screens lend an air of mystery when put to use as room partitions.
Another fabulous feature in the home is the Crestron home automation system, which allows the homeowners to control audio/visual equipment, security, lighting, window shades, heating and cooling, and more with the push of a button.
With the exception of the front entry expansion and a four-car garage, the only major room addition resulted in a new family room connected to the kitchen by a curved message desk that doubles as a buffet.
“All of the living spaces should be right at your fingertips,” says DesRosiers. “The spaces where you spend the most time should be closely interrelated.” Featuring a dramatic vaulted ceiling, the family room overlooks a spectacular second-story patio featuring a concrete and glass block floor with integrated lighting.
For the exterior landscape design, John L Mayer, owner of John Lindsay Mayer Landscape Architect, Inc., and designer Steve Rousseau took their cues from the architecture and from their client.
“The clients were open to something special and embraced this process,” Mayer says. Their request for a naturalistic waterfall eventually became a water wall that also acts as the enclosure for the lower terrace. “This architectural approach complements the modern aspects of both the home and interior,” Mayer says.
Back inside, the serene master bedroom is a favorite respite for the homeowners. A custom leather headboard, with a delightful display niche, faces a contemporary fireplace made from unfilled travertine. Many ingenious features were designed for the master bath, including a TV behind a one-way mirrored glass for him and a unique three-way mirror with hidden storage panels for her.
The custom-designed kitchen features pear wood cabinets and an island made from cherry wood with a mahogany finish. Sub-zero refrigerator and freezer drawers blend into the overall design. A flat screen TV, cleverly positioned above the range hood, allows for easy viewing throughout the space.
Interesting textures and shapes add depth to the neutral spaces, while allowing the colorful artwork to truly shine. But every now and then, vibrant hues are introduced. A cobalt-blue powder room with chocolate-brown leather walls and an acid-green and grape booth in the kitchen kick up the color quotient.
The project was truly a labor of love. As DesRosiers explains, it certainly helped “having clients who were willing and enthusiastic about doing something unique and high quality.”
The architect believes the emphasis should be put on the quality of a space and not the quantity. His philosophy is to bring the “scale down and quality up.”
That level of quality exists in every inch of this renovation project. “Everything was thought out,” the homeowner says. “We like to do everything 110 percent.”
A meeting of the minds produces stunning results.
What began as a lower level renovation developed into a thorough transformation of this Orchard Lake home. The homeowners, who were originally considering a move to a lakefront property, were convinced by their architect that staying put could be worth their while.
“I love to do renovations,” says Louis DesRosiers, a Bloomfield Hills-based architect perhaps best known for his award winning new builds. “It’s always fun to have the challenge of turning something ordinary into something spectacular.”
That is clearly what happened here. DesRosiers describes the architectural design of the newly renovated 9,100-square-foot masterpiece as “warm contemporary.” But that wasn’t always the case.
Stark white walls were brought to life with horizontal wood paneling. “The paneling gives the house its warmth and character,” DesRosiers says. The panels, which appear throughout the home, contain a striking combination of pear wood with a cherry finish and thin bands of dark stained American cherry.
“The amount of wood creates warmth in a controlled way,” says interior designer Bob Schaerer, of Schaerer Architextural Interiors in Bloomfield Hills, who worked closely with DesRosiers on the project. Repetition of materials, such as rich wood floors and stainless steel, makes each enticing space flow effortlessly into the next.
Visitors know they are in for a treat when encountering a grand piano in the foyer. The great room, with expansive windows that let Mother Nature in, is filled with the homeowners’ colorful art collection. An array of custom-made pieces, including a curved coffee table with hidden storage and surface space, were designed by Schaerer and crafted by Vogue Furniture in Royal Oak.
As Schaerer explains, the home’s interior furnishings are “based on balance but not symmetry.” For instance, a large sofa in the living room faces a smaller version, and shelves on opposite walls of the library (The only room without a TV) curve in different directions like pieces of a puzzle.
Unexpected pairings, such as an exotic wenge wood dining table juxtaposed with cream-colored leather chairs, add contrast. Recurring themes, like the basket-weave pattern of the living room’s Portuguese limestone fireplace echoed in the wood of a custom buffet in the dining room, unify the open spaces.
The homeowners, who were involved with every detail of the renovation process, love to entertain and have hosted as many as 200 people in their one-of-a-kind home. Their parties, which run the gamut from cooking lessons to a wedding, are as memorable as the chic venue itself.
From the fabulous invitations to the large selection of food and desserts, everything is over the top,” says Schaerer of the couple’s legendary get-togethers.
Although the entire open floor plan easily accommodates large crowds, an ideal gathering spot for guests is the luxurious lower level media room. Designed to be anything but your average home theater, the space is filled with sleek leather sofas and swiveling recliner chairs. Cobalt blue glass-topped tables provide plenty of surface space while a plasma TV and a roll-down screen serve up the entertainment. The nearby bar, wine cellar and kitchen keep food and beverages handy in a setting so stylish, it could easily rival the finest hotel.
With so many intricate details provided by the architecture and interior design, nothing should undermine the beautiful surroundings. DesRosiers is a master at concealing the not-so-pretty features of a home, such as air vents, electrical outlets and even the exterior gutters.
Hidden storage was also factored into every space by way of built-in closets and cabinets galore. Solar shades disappear into window blind pockets so as not to obstruct the views. Shoji screens lend an air of mystery when put to use as room partitions.
Another fabulous feature in the home is the Crestron home automation system, which allows the homeowners to control audio/visual equipment, security, lighting, window shades, heating and cooling, and more with the push of a button.
With the exception of the front entry expansion and a four-car garage, the only major room addition resulted in a new family room connected to the kitchen by a curved message desk that doubles as a buffet.
“All of the living spaces should be right at your fingertips,” says DesRosiers. “The spaces where you spend the most time should be closely interrelated.” Featuring a dramatic vaulted ceiling, the family room overlooks a spectacular second-story patio featuring a concrete and glass block floor with integrated lighting.
For the exterior landscape design, John L Mayer, owner of John Lindsay Mayer Landscape Architect, Inc., and designer Steve Rousseau took their cues from the architecture and from their client.
“The clients were open to something special and embraced this process,” Mayer says. Their request for a naturalistic waterfall eventually became a water wall that also acts as the enclosure for the lower terrace. “This architectural approach complements the modern aspects of both the home and interior,” Mayer says.
Back inside, the serene master bedroom is a favorite respite for the homeowners. A custom leather headboard, with a delightful display niche, faces a contemporary fireplace made from unfilled travertine. Many ingenious features were designed for the master bath, including a TV behind a one-way mirrored glass for him and a unique three-way mirror with hidden storage panels for her.
The custom-designed kitchen features pear wood cabinets and an island made from cherry wood with a mahogany finish. Sub-zero refrigerator and freezer drawers blend into the overall design. A flat screen TV, cleverly positioned above the range hood, allows for easy viewing throughout the space.
Interesting textures and shapes add depth to the neutral spaces, while allowing the colorful artwork to truly shine. But every now and then, vibrant hues are introduced. A cobalt-blue powder room with chocolate-brown leather walls and an acid-green and grape booth in the kitchen kick up the color quotient.
The project was truly a labor of love. As DesRosiers explains, it certainly helped “having clients who were willing and enthusiastic about doing something unique and high quality.”
The architect believes the emphasis should be put on the quality of a space and not the quantity. His philosophy is to bring the “scale down and quality up.”
That level of quality exists in every inch of this renovation project. “Everything was thought out,” the homeowner says. “We like to do everything 110 percent.”



