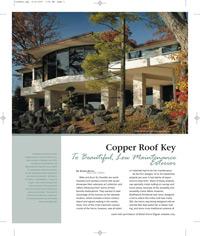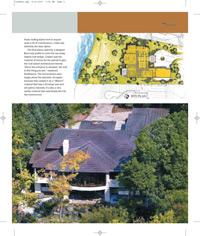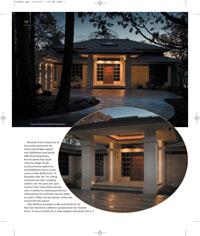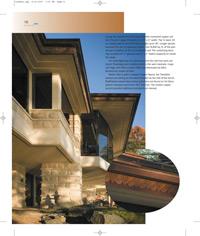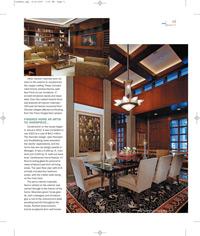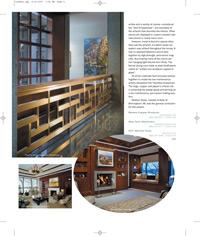Copper Roof Key To Beautiful, Low Maintenance Exterior
Metal Home Magazine - August 2007By Krista Hovis, Associate Editor
Mike and Kum Su Tweddle are world travelers and wanted a home that would showcase their extensive art collection and reflect influences from some of their favorite destinations. They wanted to take advantage of the scenery at the lakeside location, which includes a heron rookery island and egrets nesting in the nearby trees. One of the most important requirements of the home, however, was all exterior materials had to be low maintenance.
As the firm designs 15-20 residential projects per year, it had plenty of experience to draw from. Many of those projects use specialty metal roofing on canopy and turret areas because of the durability and versatility metal offers. However, DesRosiers Architects had never designed a home where the entire roof was metal. Still, the home was being designed with an oriental flair that suited tile or shake roofing, and since more traditional versions of those roofing styles tend to require quite a bit of maintenance, metal was definitely the best option.
The final plans called for a stepped Bermuda profile to cover the low-slope, hipped roof design. Copper was the material of choice for the panels to give the roof added architectural interest. “Since the entrance is elevated, the roof is the first thing you see,” explained DesRosiers. The homeowners were happy about the selection of copper because they viewed it as a “lifetime” material that has a timeless look and will patina naturally. It’s also a very earthy material that seamlessly fits into the environment.
Because of the unique size of the panels required for the Frank Lloyd Wright-inspired roof, DesRosiers was having difficulty finding factory-formed panels that would meet the design needs. Luckily, previous experience told DesRosiers that he could count on Allen Brothers, Inc. of Rochester Hills, MI. The roofing contractor has been installing roofs for over 50 years and uses metal on 20% of its residential projects. In addition to installing pre-formed metal panels, the contractor has the ability to custom rollform its own panels — which was required for this project.
Allen Brothers purchased a Bermuda Roller for its New Tech Machinery rollformer specifically for the Tweddle home. To accommodate the 2?-wide stepped roof panels with a 2? up leg, the contractor had to special order oversized copper coil from Revere Copper Products in a 27-1/2? width. The 3/4 hard, 20 oz. copper panels were formed to length up to 36?. Longer panels required the use of expansion joints. Over 8,400 sq. ft. of the panels were installed on the 4:12 pitched roof. The underlying decking consisted of 1/2? plywood and 2? x 2? batten supports to create the steps.
For watertightness, the panels around the chimney were soldered. Flashings were installed prior to the wall materials. A special ridge vent with a custom filter was fabricated by Allen Brothers for proper air flow.
Rather than a plain, wrapped copper fascia, the Tweddles wanted something as intricately detailed as the rest of the home. DesRosiers researched various solutions and found an Art Deco-patterned stamped panel from W.F. Norman. The artistic copper accent provided additional architectural interest.
Other natural materials were utilized on the exterior to complement the copper roofing. These included oiled bronze window frames, split-face Fond du Lac limestone, 3? smooth limestone bands and black slate. Even the radiant-heated driveway features all-natural materials—300-year-old stones recovered from Chinese villages affected by flooding from the Three Gorges Dam project.
Finished Home An Artistic Showpiece…
Construction on the house began in January 2002. It was completed in July 2003 at a cost of $4.2 million. The dramatic design, open floorplan and breathtaking views exceeded the clients’ expectations, and the home won six design awards in Michigan. It has 5,000 sq. ft. main level and 3,000 sq. ft. walk-out lower level. Cantilevered rooms feature 11? floor-to-ceiling glass for panoramic views of Island Lake from all living areas. The open floor plan with limited halls includes four bedroom suites, with the master suite being on the main level.
The same natural materials theme utilized on the exterior was carried through to the interior of the home. Mountain Green Tunas granite, dark mahogany and limestone give a nod to the environment while providing warmth throughout the house. Painted wood screens, bronze sculptures from well-known artists and a variety of cranes—considered the “bird of happiness”—are examples of the artwork that decorate the interior. Other pieces are displayed in custom-created cabinetry found in nearly every room.
However, metal is found in places other than just the artwork. A custom brass rail system was utilized throughout the house. It has no exposed fasteners and is held together by high-strength, permanent magnets. Illuminating many of the rooms are iron hanging light fixtures from Paris. The formal dining room table is what DesRosiers called an “artistic iron sculpture capped in glass”.
All of the materials harmoniously worked together to create the low maintenance, artistic showpiece the Tweddles envisioned. The large, copper roof played a critical role in achieving the design goals and serving as a low maintenance, permanent roofing solution.
Mosher, Dolan, Cataldo & Kelly of Birmingham, MI was the general contractor for this project.
Mike and Kum Su Tweddle are world travelers and wanted a home that would showcase their extensive art collection and reflect influences from some of their favorite destinations. They wanted to take advantage of the scenery at the lakeside location, which includes a heron rookery island and egrets nesting in the nearby trees. One of the most important requirements of the home, however, was all exterior materials had to be low maintenance.
As the firm designs 15-20 residential projects per year, it had plenty of experience to draw from. Many of those projects use specialty metal roofing on canopy and turret areas because of the durability and versatility metal offers. However, DesRosiers Architects had never designed a home where the entire roof was metal. Still, the home was being designed with an oriental flair that suited tile or shake roofing, and since more traditional versions of those roofing styles tend to require quite a bit of maintenance, metal was definitely the best option.
The final plans called for a stepped Bermuda profile to cover the low-slope, hipped roof design. Copper was the material of choice for the panels to give the roof added architectural interest. “Since the entrance is elevated, the roof is the first thing you see,” explained DesRosiers. The homeowners were happy about the selection of copper because they viewed it as a “lifetime” material that has a timeless look and will patina naturally. It’s also a very earthy material that seamlessly fits into the environment.
Because of the unique size of the panels required for the Frank Lloyd Wright-inspired roof, DesRosiers was having difficulty finding factory-formed panels that would meet the design needs. Luckily, previous experience told DesRosiers that he could count on Allen Brothers, Inc. of Rochester Hills, MI. The roofing contractor has been installing roofs for over 50 years and uses metal on 20% of its residential projects. In addition to installing pre-formed metal panels, the contractor has the ability to custom rollform its own panels — which was required for this project.
Allen Brothers purchased a Bermuda Roller for its New Tech Machinery rollformer specifically for the Tweddle home. To accommodate the 2?-wide stepped roof panels with a 2? up leg, the contractor had to special order oversized copper coil from Revere Copper Products in a 27-1/2? width. The 3/4 hard, 20 oz. copper panels were formed to length up to 36?. Longer panels required the use of expansion joints. Over 8,400 sq. ft. of the panels were installed on the 4:12 pitched roof. The underlying decking consisted of 1/2? plywood and 2? x 2? batten supports to create the steps.
For watertightness, the panels around the chimney were soldered. Flashings were installed prior to the wall materials. A special ridge vent with a custom filter was fabricated by Allen Brothers for proper air flow.
Rather than a plain, wrapped copper fascia, the Tweddles wanted something as intricately detailed as the rest of the home. DesRosiers researched various solutions and found an Art Deco-patterned stamped panel from W.F. Norman. The artistic copper accent provided additional architectural interest.
Other natural materials were utilized on the exterior to complement the copper roofing. These included oiled bronze window frames, split-face Fond du Lac limestone, 3? smooth limestone bands and black slate. Even the radiant-heated driveway features all-natural materials—300-year-old stones recovered from Chinese villages affected by flooding from the Three Gorges Dam project.
Finished Home An Artistic Showpiece…
Construction on the house began in January 2002. It was completed in July 2003 at a cost of $4.2 million. The dramatic design, open floorplan and breathtaking views exceeded the clients’ expectations, and the home won six design awards in Michigan. It has 5,000 sq. ft. main level and 3,000 sq. ft. walk-out lower level. Cantilevered rooms feature 11? floor-to-ceiling glass for panoramic views of Island Lake from all living areas. The open floor plan with limited halls includes four bedroom suites, with the master suite being on the main level.
The same natural materials theme utilized on the exterior was carried through to the interior of the home. Mountain Green Tunas granite, dark mahogany and limestone give a nod to the environment while providing warmth throughout the house. Painted wood screens, bronze sculptures from well-known artists and a variety of cranes—considered the “bird of happiness”—are examples of the artwork that decorate the interior. Other pieces are displayed in custom-created cabinetry found in nearly every room.
However, metal is found in places other than just the artwork. A custom brass rail system was utilized throughout the house. It has no exposed fasteners and is held together by high-strength, permanent magnets. Illuminating many of the rooms are iron hanging light fixtures from Paris. The formal dining room table is what DesRosiers called an “artistic iron sculpture capped in glass”.
All of the materials harmoniously worked together to create the low maintenance, artistic showpiece the Tweddles envisioned. The large, copper roof played a critical role in achieving the design goals and serving as a low maintenance, permanent roofing solution.
Mosher, Dolan, Cataldo & Kelly of Birmingham, MI was the general contractor for this project.
