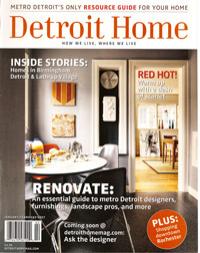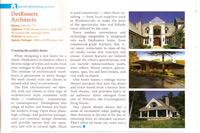Creating the Perfect Home – DesRosiers Architects offers a diverse range of styles and scale
Detroit Home Magazine - January 2007When designing a new home for a client, DesRosiers Architects offers a diverse range of styles and scale, from cozy cottages to the grandest estates. The creation of architectural excellence is paramount is paramount in every design. We work closely with our clients to exceed what they’ve envisioned.
The first characteristic we identify with our clients is what type of architectural style resonates with them — traditional, transitional, or contemporary. Throughout this range of styles, our homes are built for modern living. Open floor plans, high ceilings, and generous passageways were common design elements and provide spaces that are open, airy, and rich in natural light. Glass is used extensively — often floor-to-ceiling — from local suppliers such as Windowcraft, to make the most of the spectacular lake and hillside views offered by the sites.
Every modern convenience and technology imaginable is integrated into each DesRosiers home, from commercial-grade kitchens that rival many restaurants to state-of-the-art media rooms that entertain and amaze. Custom features are tailored around the client’s specifications and can include indoor/outdoor pools, wine cellars, fitness centers, gymnasiums, spas, his and hers studies, and vast walk-in closets.
One home boasts a vintage movie theater marquee that uses the doors and ticket booth from a former New York theater, and provides entry to an authentic diner salvaged from one of Detroit’s old Cunningham’s Drug Stores.
Our clients should always feel a sense of excitement when pulling up their driveway at the end of the day or returning from an extended vacation. That’s when we know our work was a success.
The first characteristic we identify with our clients is what type of architectural style resonates with them — traditional, transitional, or contemporary. Throughout this range of styles, our homes are built for modern living. Open floor plans, high ceilings, and generous passageways were common design elements and provide spaces that are open, airy, and rich in natural light. Glass is used extensively — often floor-to-ceiling — from local suppliers such as Windowcraft, to make the most of the spectacular lake and hillside views offered by the sites.
Every modern convenience and technology imaginable is integrated into each DesRosiers home, from commercial-grade kitchens that rival many restaurants to state-of-the-art media rooms that entertain and amaze. Custom features are tailored around the client’s specifications and can include indoor/outdoor pools, wine cellars, fitness centers, gymnasiums, spas, his and hers studies, and vast walk-in closets.
One home boasts a vintage movie theater marquee that uses the doors and ticket booth from a former New York theater, and provides entry to an authentic diner salvaged from one of Detroit’s old Cunningham’s Drug Stores.
Our clients should always feel a sense of excitement when pulling up their driveway at the end of the day or returning from an extended vacation. That’s when we know our work was a success.

