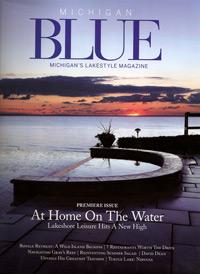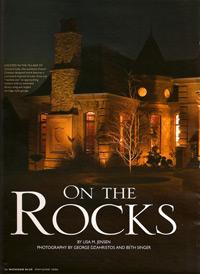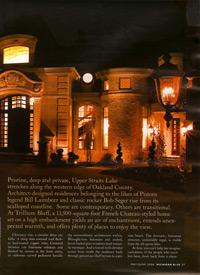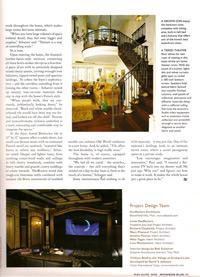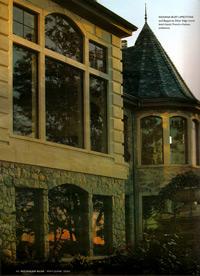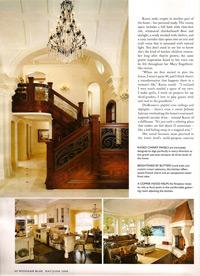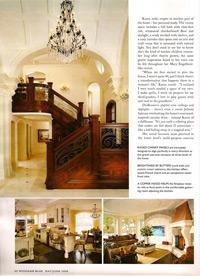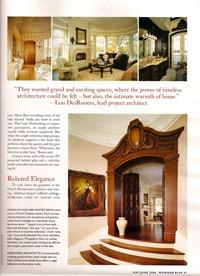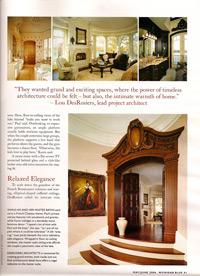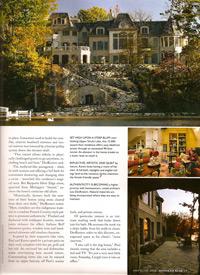On The Rocks, French Chateau-styled home extends unexpected warmth
Michigan Blue Magazine - May 2006By Lisa M. Jensen
Pristine, deep and private, Upper Straits Lake stretches along the western edge of Oakland County. Architect-designed residences belonging to the likes of Pistons legend Bill Laimbeer and classic rocker Bob Seger rise from its scalloped coastline. Some are contemporary. Others are transitional. At Trillium Bluff, a 13,500-square-foot French Chateau-styled home set on a high embankment yields an air of enchantment, extends unexpected warmth, an offers plenty of places to enjoy the view.
Chimneys rise, a circular drive unfolds. A steep slate-covered roof flashes lead-coated copper trim. Centered between cut limestone columns and flanked by turrets at the front entry, an elaborate carved pediment heralds the extraordinary architecture within. Wrought-iron balconies and arched, bevel-leaded glass windows lend romantic mystique. And a tunnel with elevator access from inside the residence leads through precarious bluff terrain to a private beach. The dramatic, limestone entrance, undeniably regal, is visible from the all-sports lake.
At first, you can’t help but imagine caricatures of the people who must live here, fresh back from a champagne flight amid a tiered collection of Gucci heels, using words like luvvy.
No one says luvvy here.
“Did you see the guy hiding in the woods?”
To conceal a flat screen television above the library mantel, Paul Hodges III commissioned an artist to recreate an elegant 16th century painting depicting a gathering of women in varying modes of undress, preparing to wash streamside in a forested setting. “It was hanging there for about a month before I noticed one day they’re not alone,” he confided, still entertained. “There’s this little face and a bit of a red shirt you can barely see there in the trees.”
The software entrepreneur — who introduced a technology for emergency communications interoperability and now frequently hosts political fundraisers, among other ventures — wouldn’t want you to be so sidetracked by the room’s maple burl paneling that you missed the detail.
“Paul and Karen are very down-to-earth,” said Bob Schaerer, the home’s Detroit-based interior designer. “They wanted design elements in their home to feel elegantly Old World, but not overly formal.”
Lead project architect Louis DesRosiers, whose firm is renowned for its high-end, award-winning residential designs, agreed. “Paul’s very energetic and outgoing; he loves fast cars and water skiing. Karen, who teaches third grade, is very creative and artistic. When they presented this unique bluff site to us, they were explicit: They wanted a historical French Renaissance chateau-style home that could shift between hosting catered, black-tie functions and casual weekends with friends.
“They wanted grand and exciting spaces, where the power of timeless architecture could be felt — but also, the intimate warmth of home.”
Finding an architect who inherently understood this dichotomy was key; with two grown children, a college-aged son and grandkids between them, the couple wanted to create a home that inspired togetherness.
“I’d shopped around and interviewed the most established and respected regional firms,” Paul noted, “but beyond ability, Lou definitely shared our passion for this project.”
Inspired Spaces
Over the next four and a half years, the Hodges’ home evolved and emerged, becoming along the way a definitive example of this region’s most striking design ingenuity. Arguably, nothing illustrates this more than the tunnel.
“This home was to sit on top of a steep 35-foot-high embankment, and access to the lake below was the primary design dilemma,” DesRosiers reflected. “The problem was addressed by designing an elevator shaft that traveled 30 feet below the lower level, lending lake access through a 90-foot-long tunnel out to the beach.”
Before construction of the home began, excavation for the commercial-grade elevator/tunnel project got underway and pre-cast concrete tunnel segments were set in place. Limestone used to build the cave-like, exterior headwall entrance and tunnel interior was lowered by a bucket pulley system down the elevator shaft.
“This tunnel allows elderly or physically challenged guests to go anywhere, including beach and boat,” DesRosiers said.
The medieval-like passageway — tiled, lit with sconces and offering a full bath for convenient showering and changing after a swim — launched this residence’s magical aura. But Bayporte Silver Edge stone, quarried from Michigan’s “thumb,” anchors the home’s centuries old allure.
“Historically, farmers built the exterior of their homes using stone cleared from their own fields,” DesRosiers noted. “Here, installers set this indigenous material in a random French Country-style pattern to promote authenticity.” Flushed and feathered with wallpaper brushes, mortar joints enhance the effect. Indiana Buff limestone quoins, window trim and hand-carved elements add timeless character.
Inspired by their expansive lake view, Paul and Karen opted for a private patio on their roof, complete with fire pit, grill and hot tub. An enclosed bar and dishwasher make entertaining here second nature. Commanding views also can be enjoyed from an upper balcony off Paul’s master bath and private retreat.
Of particular interest is an intimate reading nook that looks down into his bath. He accesses the nook via a ships’ ladder from his walk-in closet. DesRosiers refers to this discreet, unexpected place as his client’s “inner sanctum.”
“I also call it the dog house,” Paul shared, noting that the area includes a bed and TV. “It’s just a very neat little room. Someday, I might turn it into an office.”
Karen seeks respite in another part of the home — her personal study. The roomy space includes a full bath with claw-foot tub, whimsical checkerboard floor and skylight, a study stocked with shelves, and a cozy corridor that opens into an arts and crafts room that is saturated with natural light. You don’t need to see her to know that she is the kind of teacher children remember long after they’re grown; the same gentle inspiration heard in her voice can be felt throughout her Mary Engelbreit-like retreat.
“When we first started to plan the house, I wasn’t quite 40, and think there’s a transformation that happens there in a woman’s life,” Karen noted. “I realized I very much needed a space of my own. I make quilts, I work on projects for my third-graders, I love to play games with and read to the grandkids.”
DesRosiers playful cove ceilings and skylights — there’s even a sweet Juliet balcony overlooking the hom’es courtyard-inspired circular drive — remind Karen of a dollhouse. “It’s just a relaxing place that makes me feel about 12 sometimes — like a kid hiding away in a magical attic.”
Her mood becomes more practical in the lower level’s multi-purpose exercise area. Here, floor-to-ceiling views of the lake beyond “make you want to work out,” Paul said. Overlooking an expansive gymnasium, an ample platform usually holds workout equipment. But when the couple entertains large groups, the platform supports a live band that performs above the guests, and the gym becomes a dance floor. “Otherwise, the kids love to play here,” Karen said.
A steam room with a flat-screen TV protected behind glass and a club-like locker area add extra incentives for staying fit.
Relaxed Elegance
To scale down the grandeur of the French Renaissance columns and soaring, elliptical-shaped coffered ceilings, DesRosiers called for intricate trim work throughout the home, which makes large rooms feel more intimate.
“When you have large volumes of space without detail, they feel even bigger and emptier,” Schaerer said. “Texture is a way of controlling scale.”
So is tone.
Upon entering the home, the dramatic lumber-baron-style staircase connecting all three levels strikes the eye as a functional piece of art with its intricately designed raised cherry panels, curving wrought iron balusters, capped newel posts and spacious landings. To soften the foyer’s sophistication — and the corridors extending from it linking the other rooms — Schaerer mixed up neutral, tone-on-tine materials that stay in step with the home’s French style.
“When people walk, they are constantly, subliminally looking down,” he observed. “Black and while marble checkerboard tile would have been way too formal, and looked too off-the-shelf. Texture and monochromatic richness underfoot is a more interesting and comfortable way to integrate the spaces.”
In the foyer, hones Botticino tile in 12? by 12? squares offers a subtle sheen, but small cast bronze insets with an embossed French motif are randomly “scattered tile leaves to relieve any stuffiness,” Schaerer noted. Deeper and lighter tones from soothing cream-hued walls and ceiling to rich cherry woodwork combine with heavy marble and granite crown moldings to create warmth. DesRosiers noted that rough-cut limestone walls combined with ceramic tile floors reminiscent of tumbled marble can enhance Old World ambience in a new home. And, he added, “Tile offers the best durability in high traffic areas.”
The home is, of course, equipped throughout with modern amenities.
“We hid all we could — the switches, the controls — but still everything that’s needed on a day-to-day basis is there at the touch of a button,” DesRosiers said.
Some inventiveness had nothing to do with necessity — it was just fun. One of the staircase’s landings leads to an intimate turret room, where a secret passageway opens to a private study.
“Lou encourages imagination and innovation,” Paul said. “I wanted a flat-screen TV built into my shower wall. He just says ‘Why not?’ and figures out how to make it work. It makes the whole house just a great place to be.”
Pristine, deep and private, Upper Straits Lake stretches along the western edge of Oakland County. Architect-designed residences belonging to the likes of Pistons legend Bill Laimbeer and classic rocker Bob Seger rise from its scalloped coastline. Some are contemporary. Others are transitional. At Trillium Bluff, a 13,500-square-foot French Chateau-styled home set on a high embankment yields an air of enchantment, extends unexpected warmth, an offers plenty of places to enjoy the view.
Chimneys rise, a circular drive unfolds. A steep slate-covered roof flashes lead-coated copper trim. Centered between cut limestone columns and flanked by turrets at the front entry, an elaborate carved pediment heralds the extraordinary architecture within. Wrought-iron balconies and arched, bevel-leaded glass windows lend romantic mystique. And a tunnel with elevator access from inside the residence leads through precarious bluff terrain to a private beach. The dramatic, limestone entrance, undeniably regal, is visible from the all-sports lake.
At first, you can’t help but imagine caricatures of the people who must live here, fresh back from a champagne flight amid a tiered collection of Gucci heels, using words like luvvy.
No one says luvvy here.
“Did you see the guy hiding in the woods?”
To conceal a flat screen television above the library mantel, Paul Hodges III commissioned an artist to recreate an elegant 16th century painting depicting a gathering of women in varying modes of undress, preparing to wash streamside in a forested setting. “It was hanging there for about a month before I noticed one day they’re not alone,” he confided, still entertained. “There’s this little face and a bit of a red shirt you can barely see there in the trees.”
The software entrepreneur — who introduced a technology for emergency communications interoperability and now frequently hosts political fundraisers, among other ventures — wouldn’t want you to be so sidetracked by the room’s maple burl paneling that you missed the detail.
“Paul and Karen are very down-to-earth,” said Bob Schaerer, the home’s Detroit-based interior designer. “They wanted design elements in their home to feel elegantly Old World, but not overly formal.”
Lead project architect Louis DesRosiers, whose firm is renowned for its high-end, award-winning residential designs, agreed. “Paul’s very energetic and outgoing; he loves fast cars and water skiing. Karen, who teaches third grade, is very creative and artistic. When they presented this unique bluff site to us, they were explicit: They wanted a historical French Renaissance chateau-style home that could shift between hosting catered, black-tie functions and casual weekends with friends.
“They wanted grand and exciting spaces, where the power of timeless architecture could be felt — but also, the intimate warmth of home.”
Finding an architect who inherently understood this dichotomy was key; with two grown children, a college-aged son and grandkids between them, the couple wanted to create a home that inspired togetherness.
“I’d shopped around and interviewed the most established and respected regional firms,” Paul noted, “but beyond ability, Lou definitely shared our passion for this project.”
Inspired Spaces
Over the next four and a half years, the Hodges’ home evolved and emerged, becoming along the way a definitive example of this region’s most striking design ingenuity. Arguably, nothing illustrates this more than the tunnel.
“This home was to sit on top of a steep 35-foot-high embankment, and access to the lake below was the primary design dilemma,” DesRosiers reflected. “The problem was addressed by designing an elevator shaft that traveled 30 feet below the lower level, lending lake access through a 90-foot-long tunnel out to the beach.”
Before construction of the home began, excavation for the commercial-grade elevator/tunnel project got underway and pre-cast concrete tunnel segments were set in place. Limestone used to build the cave-like, exterior headwall entrance and tunnel interior was lowered by a bucket pulley system down the elevator shaft.
“This tunnel allows elderly or physically challenged guests to go anywhere, including beach and boat,” DesRosiers said.
The medieval-like passageway — tiled, lit with sconces and offering a full bath for convenient showering and changing after a swim — launched this residence’s magical aura. But Bayporte Silver Edge stone, quarried from Michigan’s “thumb,” anchors the home’s centuries old allure.
“Historically, farmers built the exterior of their homes using stone cleared from their own fields,” DesRosiers noted. “Here, installers set this indigenous material in a random French Country-style pattern to promote authenticity.” Flushed and feathered with wallpaper brushes, mortar joints enhance the effect. Indiana Buff limestone quoins, window trim and hand-carved elements add timeless character.
Inspired by their expansive lake view, Paul and Karen opted for a private patio on their roof, complete with fire pit, grill and hot tub. An enclosed bar and dishwasher make entertaining here second nature. Commanding views also can be enjoyed from an upper balcony off Paul’s master bath and private retreat.
Of particular interest is an intimate reading nook that looks down into his bath. He accesses the nook via a ships’ ladder from his walk-in closet. DesRosiers refers to this discreet, unexpected place as his client’s “inner sanctum.”
“I also call it the dog house,” Paul shared, noting that the area includes a bed and TV. “It’s just a very neat little room. Someday, I might turn it into an office.”
Karen seeks respite in another part of the home — her personal study. The roomy space includes a full bath with claw-foot tub, whimsical checkerboard floor and skylight, a study stocked with shelves, and a cozy corridor that opens into an arts and crafts room that is saturated with natural light. You don’t need to see her to know that she is the kind of teacher children remember long after they’re grown; the same gentle inspiration heard in her voice can be felt throughout her Mary Engelbreit-like retreat.
“When we first started to plan the house, I wasn’t quite 40, and think there’s a transformation that happens there in a woman’s life,” Karen noted. “I realized I very much needed a space of my own. I make quilts, I work on projects for my third-graders, I love to play games with and read to the grandkids.”
DesRosiers playful cove ceilings and skylights — there’s even a sweet Juliet balcony overlooking the hom’es courtyard-inspired circular drive — remind Karen of a dollhouse. “It’s just a relaxing place that makes me feel about 12 sometimes — like a kid hiding away in a magical attic.”
Her mood becomes more practical in the lower level’s multi-purpose exercise area. Here, floor-to-ceiling views of the lake beyond “make you want to work out,” Paul said. Overlooking an expansive gymnasium, an ample platform usually holds workout equipment. But when the couple entertains large groups, the platform supports a live band that performs above the guests, and the gym becomes a dance floor. “Otherwise, the kids love to play here,” Karen said.
A steam room with a flat-screen TV protected behind glass and a club-like locker area add extra incentives for staying fit.
Relaxed Elegance
To scale down the grandeur of the French Renaissance columns and soaring, elliptical-shaped coffered ceilings, DesRosiers called for intricate trim work throughout the home, which makes large rooms feel more intimate.
“When you have large volumes of space without detail, they feel even bigger and emptier,” Schaerer said. “Texture is a way of controlling scale.”
So is tone.
Upon entering the home, the dramatic lumber-baron-style staircase connecting all three levels strikes the eye as a functional piece of art with its intricately designed raised cherry panels, curving wrought iron balusters, capped newel posts and spacious landings. To soften the foyer’s sophistication — and the corridors extending from it linking the other rooms — Schaerer mixed up neutral, tone-on-tine materials that stay in step with the home’s French style.
“When people walk, they are constantly, subliminally looking down,” he observed. “Black and while marble checkerboard tile would have been way too formal, and looked too off-the-shelf. Texture and monochromatic richness underfoot is a more interesting and comfortable way to integrate the spaces.”
In the foyer, hones Botticino tile in 12? by 12? squares offers a subtle sheen, but small cast bronze insets with an embossed French motif are randomly “scattered tile leaves to relieve any stuffiness,” Schaerer noted. Deeper and lighter tones from soothing cream-hued walls and ceiling to rich cherry woodwork combine with heavy marble and granite crown moldings to create warmth. DesRosiers noted that rough-cut limestone walls combined with ceramic tile floors reminiscent of tumbled marble can enhance Old World ambience in a new home. And, he added, “Tile offers the best durability in high traffic areas.”
The home is, of course, equipped throughout with modern amenities.
“We hid all we could — the switches, the controls — but still everything that’s needed on a day-to-day basis is there at the touch of a button,” DesRosiers said.
Some inventiveness had nothing to do with necessity — it was just fun. One of the staircase’s landings leads to an intimate turret room, where a secret passageway opens to a private study.
“Lou encourages imagination and innovation,” Paul said. “I wanted a flat-screen TV built into my shower wall. He just says ‘Why not?’ and figures out how to make it work. It makes the whole house just a great place to be.”
